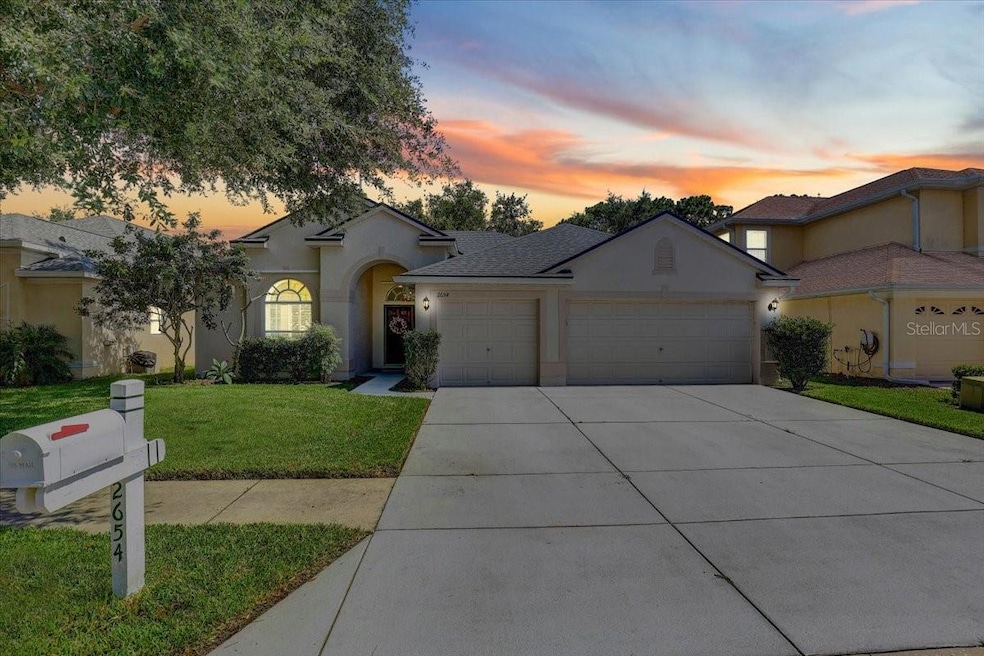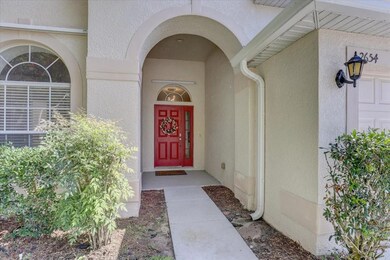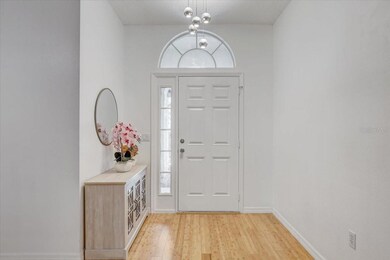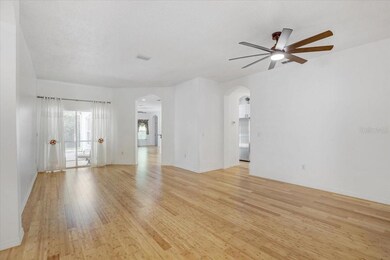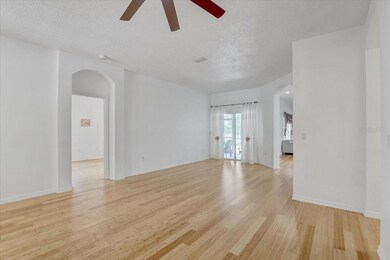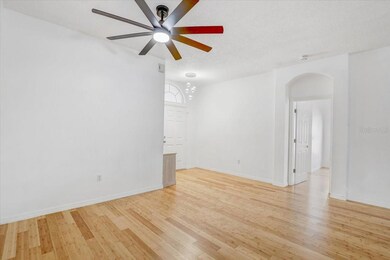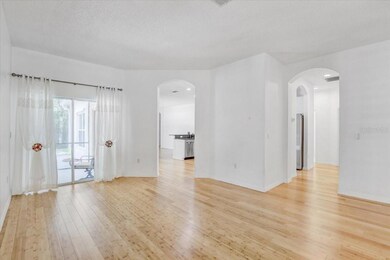
2654 Banner Stone Ct Holiday, FL 34691
Key Vista NeighborhoodEstimated payment $3,155/month
Highlights
- Gated Community
- Open Floorplan
- Bamboo Flooring
- View of Trees or Woods
- Clubhouse
- High Ceiling
About This Home
Fresh and beautiful, move-in ready 4 Bedroom 3 Bathroom home with a Conservation View in Key Vista. There is NO CDD fee and includes TONS OF UPGRADES and UPDATES! Full ROOF replacement in 2023 and there is Beautiful Bamboo Hardwood Flooring in the main living areas. When you walk in you will notice the nice remodel and excellent window placement allowing for plenty of natural light. The open entryway takes you into the triple split floor plan which is great for large families or having out of town guests, lots of privacy. The chef in your family will love the Large KITCHEN boasting 2023 Stainless steel appliances and convenient center island! The Samsung appliances and extra cabinets complement the lush granite countertops perfectly! Once you see the Primary bedroom suite it is truly breathtaking. The Primary bathroom has been elegantly appointed with Carrara wall and floor tile and a beautiful dual vanity sink. The icing on the cake is the luxury walk-in corner steam shower. The secondary bedrooms also have the Bamboo Hardwood Flooring and are also in excellent proximity to the other 2 bathrooms. Additional checklist items include a 3 car garage which has a Senville Mini Split AC and insulation for storing your toys or vehicles. The garage will protect them from all of the sunny Florida days and another bonus is the screened back patio to enjoy your backyard privacy! The Key Vista community is ideally situated, just a short walk from the Key Vista Nature Park with Gulf-access walking trails. Two county parks featuring a fishing pier, dog park, and boat launch are a quick drive away. Enjoy the community's amenities, including two clubhouses, two pools and spas, a fitness center, and on-site tennis and pickleball courts—perfect for recreation and entertainment. Call for a tour today!
Listing Agent
AGILE GROUP REALTY Brokerage Phone: 813-569-6294 License #3356486 Listed on: 07/02/2025

Open House Schedule
-
Thursday, July 10, 20254:00 to 7:00 pm7/10/2025 4:00:00 PM +00:007/10/2025 7:00:00 PM +00:00Add to Calendar
Home Details
Home Type
- Single Family
Est. Annual Taxes
- $7,073
Year Built
- Built in 2004
Lot Details
- 7,511 Sq Ft Lot
- Near Conservation Area
- Cul-De-Sac
- East Facing Home
- Irrigation Equipment
- Property is zoned MPUD
HOA Fees
Parking
- 3 Car Attached Garage
- Driveway
- Off-Street Parking
Home Design
- Slab Foundation
- Shingle Roof
- Block Exterior
Interior Spaces
- 2,202 Sq Ft Home
- 1-Story Property
- Open Floorplan
- High Ceiling
- Ceiling Fan
- Sliding Doors
- Family Room
- Combination Dining and Living Room
- Den
- Views of Woods
- Hurricane or Storm Shutters
Kitchen
- Range
- Microwave
- Dishwasher
- Stone Countertops
Flooring
- Bamboo
- Ceramic Tile
Bedrooms and Bathrooms
- 4 Bedrooms
- Walk-In Closet
- 3 Full Bathrooms
Laundry
- Laundry in unit
- Dryer
- Washer
Outdoor Features
- Exterior Lighting
Utilities
- Central Air
- Heat Pump System
- Thermostat
Listing and Financial Details
- Visit Down Payment Resource Website
- Tax Lot 651
- Assessor Parcel Number 26-26-15-0070-00000-6510
Community Details
Overview
- Terra Mgt Shelby Ingram Association, Phone Number (813) 374-2363
- Key Vista Homeowners Association
- Key Vista Prcl 18 Subdivision
Recreation
- Community Pool
Additional Features
- Clubhouse
- Gated Community
Map
Home Values in the Area
Average Home Value in this Area
Tax History
| Year | Tax Paid | Tax Assessment Tax Assessment Total Assessment is a certain percentage of the fair market value that is determined by local assessors to be the total taxable value of land and additions on the property. | Land | Improvement |
|---|---|---|---|---|
| 2024 | $7,073 | $397,278 | $66,194 | $331,084 |
| 2023 | $2,630 | $176,480 | $44,194 | $132,286 |
| 2022 | $2,370 | $171,340 | $0 | $0 |
| 2021 | $2,321 | $166,350 | $39,633 | $126,717 |
| 2020 | $2,282 | $164,060 | $35,541 | $128,519 |
| 2019 | $2,240 | $160,380 | $0 | $0 |
| 2018 | $2,196 | $157,397 | $0 | $0 |
| 2017 | $2,183 | $157,397 | $0 | $0 |
| 2016 | $2,120 | $150,989 | $0 | $0 |
| 2015 | $2,146 | $149,939 | $0 | $0 |
| 2014 | $2,088 | $173,589 | $35,541 | $138,048 |
Property History
| Date | Event | Price | Change | Sq Ft Price |
|---|---|---|---|---|
| 07/02/2025 07/02/25 | For Sale | $445,000 | +21.3% | $202 / Sq Ft |
| 07/31/2023 07/31/23 | Sold | $367,000 | -8.0% | $167 / Sq Ft |
| 06/26/2023 06/26/23 | Pending | -- | -- | -- |
| 06/17/2023 06/17/23 | Price Changed | $399,000 | -7.2% | $181 / Sq Ft |
| 05/24/2023 05/24/23 | Price Changed | $430,000 | -4.2% | $195 / Sq Ft |
| 05/12/2023 05/12/23 | For Sale | $449,000 | -- | $204 / Sq Ft |
Purchase History
| Date | Type | Sale Price | Title Company |
|---|---|---|---|
| Warranty Deed | $367,000 | None Listed On Document | |
| Special Warranty Deed | $232,279 | Ryland Title Company | |
| Special Warranty Deed | $215,537 | -- |
Mortgage History
| Date | Status | Loan Amount | Loan Type |
|---|---|---|---|
| Open | $348,650 | New Conventional | |
| Previous Owner | $185,800 | Purchase Money Mortgage |
Similar Homes in Holiday, FL
Source: Stellar MLS
MLS Number: TB8402557
APN: 26-26-15-0070-00000-6510
- 2801 Banner Stone Ct
- 1919 Blue River Rd
- 2012 Fern Ridge Ct
- 1913 Blue River Rd
- 1919 Oswego Dr
- 2038 Oswego Dr
- 1908 Oswego Dr
- 1922 Oswego Dr
- 2310 Wood Pointe Dr
- 2321 Wood Pointe Dr
- 2325 Indian Key Dr
- 1817 Dartmouth Dr
- 2349 Wood Pointe Dr
- 3140 Jackson Dr
- 1741 Font Ln
- 2452 Big Pine Dr
- 3129 Jackson Dr
- 3143 Jackson Dr
- 1629 Dartmouth Dr
- 1741 Fairfield St
- 1936 Dartmouth Dr
- 1623 Dartmouth Dr
- 2115 Harrison Dr
- 3214 Jackson Dr
- 3303 Jackson Dr
- 2625 Narcissus Dr
- 3309 Seffner Dr
- 3327 Pinon Dr
- 3413 Jackson Dr
- 3329 Roxbury Dr
- 1948 Coolidge Rd
- 3339 Cincinnati Dr
- 1301 Mandarin Dr
- 3410 Trask Dr
- 3453 Garfield Dr
- 1344 Wickham Ln
- 2521 Fieldcrest Ct
- 3524 Hoover Dr
- 3530 Umber Rd
- 3443 Nixon Rd
