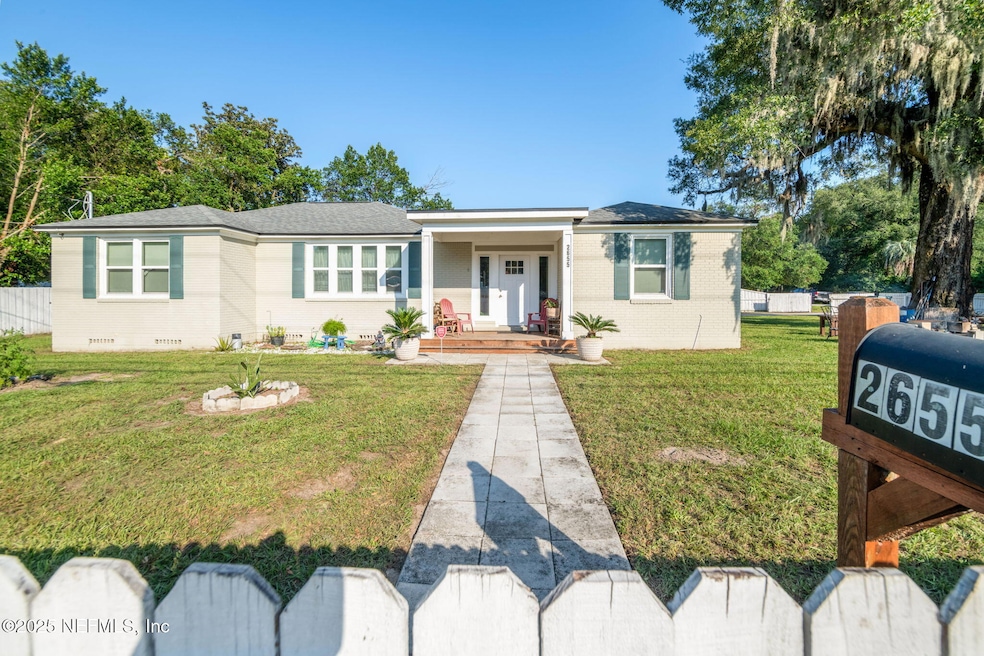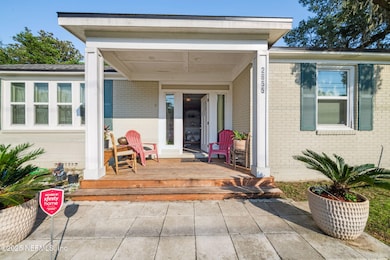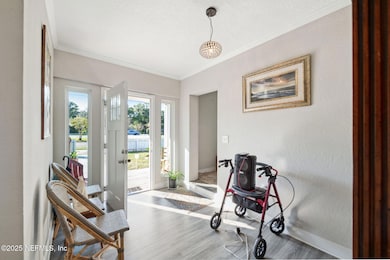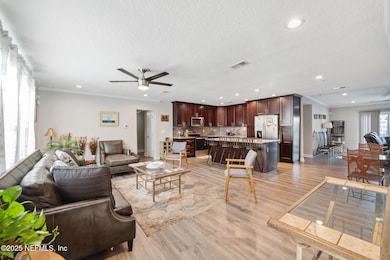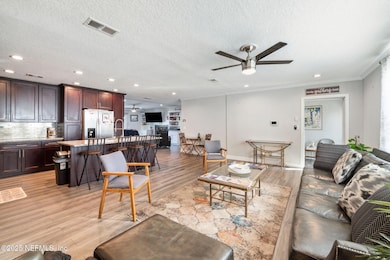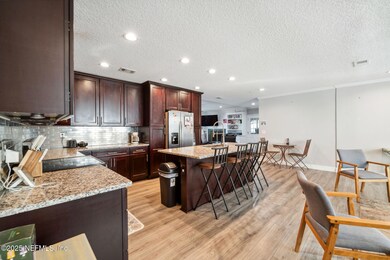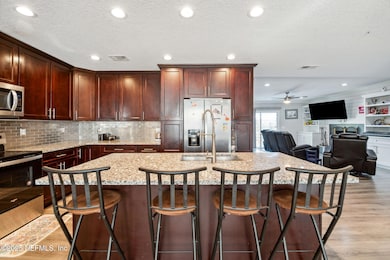
2655 Southside Blvd Jacksonville, FL 32216
Southside Estates NeighborhoodEstimated payment $2,051/month
Highlights
- Open Floorplan
- Traditional Architecture
- Corner Lot
- Deck
- 1 Fireplace
- No HOA
About This Home
Discover this beautifully remodeled home in a prime Jacksonville location, offering modern upgrades and unbeatable convenience. Featuring a brand-new roof, updated plumbing, and a fully renovated interior, this spacious residence is move-in ready with an open floor plan designed for comfortable living and effortless entertaining.Inside, you'll find four oversized bedrooms, three sleek, modern bathrooms, and ample storage throughout. The stylish kitchen flows seamlessly into the living and dining areas.
Situated on a huge, fully fenced corner lot with a gated driveway, this property offers both privacy and curb appeal. Located just minutes from Avenues Mall, Cinemark, and St. Johns Town Center, you'll enjoy endless shopping, dining, and entertainment options at your fingertips. Plus, you're only 12 minutes to Downtown and 20 minutes to the beach.
Listing Agent
KELLER WILLIAMS FIRST COAST REALTY License #3454969 Listed on: 06/07/2025

Home Details
Home Type
- Single Family
Est. Annual Taxes
- $212
Year Built
- Built in 1952
Lot Details
- 0.31 Acre Lot
- Property is Fully Fenced
- Wood Fence
- Corner Lot
Parking
- Off-Street Parking
Home Design
- Traditional Architecture
- Shingle Roof
- Aluminum Siding
- Vinyl Siding
Interior Spaces
- 2,157 Sq Ft Home
- 1-Story Property
- Open Floorplan
- Ceiling Fan
- 1 Fireplace
- Entrance Foyer
- Security Gate
Kitchen
- Eat-In Kitchen
- Breakfast Bar
- Electric Range
- Microwave
- Ice Maker
- Kitchen Island
- Disposal
Flooring
- Carpet
- Tile
- Vinyl
Bedrooms and Bathrooms
- 4 Bedrooms
- Split Bedroom Floorplan
- 3 Full Bathrooms
- Shower Only
Laundry
- Laundry in unit
- Dryer
- Washer
Accessible Home Design
- Accessibility Features
Outdoor Features
- Deck
- Rear Porch
Schools
- Southside Estates Elementary School
- Southside Middle School
- Englewood High School
Utilities
- Central Heating and Cooling System
- 200+ Amp Service
- Electric Water Heater
- Septic Tank
Community Details
- No Home Owners Association
- Southside Estates Subdivision
Listing and Financial Details
- Assessor Parcel Number 123682-0000
Map
Home Values in the Area
Average Home Value in this Area
Tax History
| Year | Tax Paid | Tax Assessment Tax Assessment Total Assessment is a certain percentage of the fair market value that is determined by local assessors to be the total taxable value of land and additions on the property. | Land | Improvement |
|---|---|---|---|---|
| 2025 | $212 | $231,543 | -- | -- |
| 2024 | $212 | $225,018 | -- | -- |
| 2023 | $212 | $218,465 | $0 | $0 |
| 2022 | $212 | $212,102 | $0 | $0 |
| 2021 | $212 | $205,925 | $44,550 | $161,375 |
| 2020 | $1,581 | $77,743 | $39,600 | $38,143 |
| 2019 | $2,476 | $136,955 | $39,600 | $97,355 |
| 2018 | $2,200 | $110,336 | $15,345 | $94,991 |
| 2017 | $1,256 | $98,407 | $0 | $0 |
| 2016 | $1,243 | $96,383 | $0 | $0 |
| 2015 | $1,253 | $95,714 | $0 | $0 |
| 2014 | -- | $89,100 | $0 | $0 |
Property History
| Date | Event | Price | Change | Sq Ft Price |
|---|---|---|---|---|
| 06/15/2025 06/15/25 | Price Changed | $369,999 | -3.9% | $172 / Sq Ft |
| 06/07/2025 06/07/25 | For Sale | $385,000 | -- | $178 / Sq Ft |
Purchase History
| Date | Type | Sale Price | Title Company |
|---|---|---|---|
| Warranty Deed | $260,000 | Attorney | |
| Warranty Deed | $80,000 | Title America Re Closings | |
| Interfamily Deed Transfer | -- | None Available |
Mortgage History
| Date | Status | Loan Amount | Loan Type |
|---|---|---|---|
| Open | $260,000 | VA | |
| Previous Owner | $125,000 | Future Advance Clause Open End Mortgage |
Similar Homes in Jacksonville, FL
Source: realMLS (Northeast Florida Multiple Listing Service)
MLS Number: 2092091
APN: 123682-0000
- 9757 Macarthur Ct N
- 9787 Macarthur Ct N
- 2640 Grampian Dr W
- 8929 Macarthur Ct S
- 2929 Kline Rd
- 2543 Hidden Village Dr Unit 3
- 2351 Southside Blvd
- 2638 Hidden Village Dr Unit 3
- 2955 Alonso Rd
- 8924 Lopez Ct
- 2484 Peach Dr
- 2365 White Sands Dr
- 8856 Shell Island Dr
- 2814 Peach Dr
- 2962 Lopez Rd
- 2486 Townsquare Dr
- 8856 Inlet Bluff Dr
- 2360 Red Moon Dr
- 9738 Fraser Rd
- 8601 Beach Blvd Unit 209
