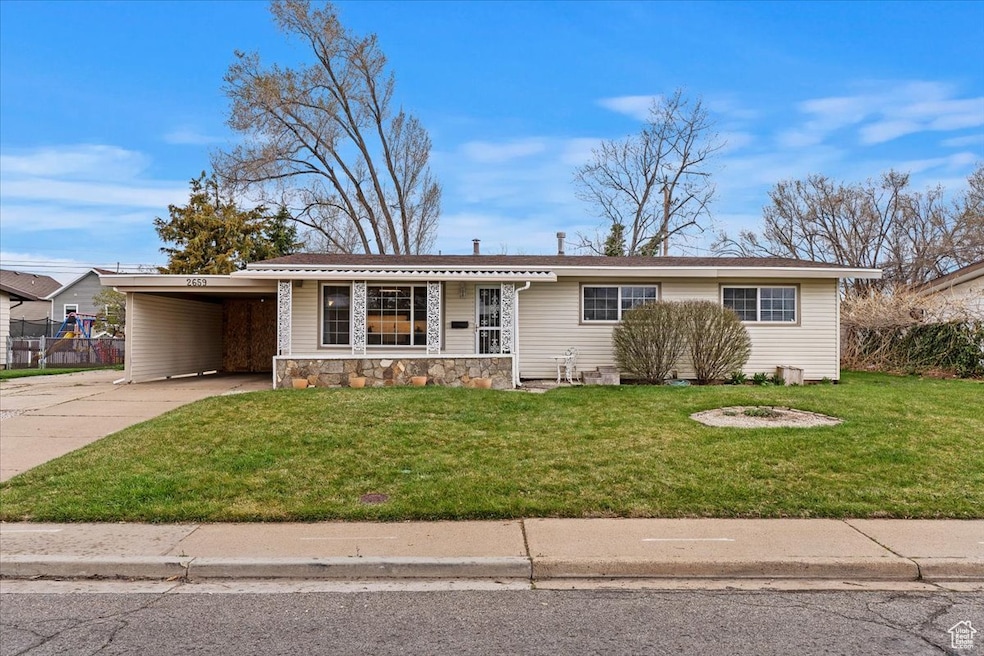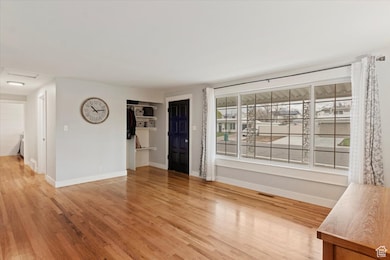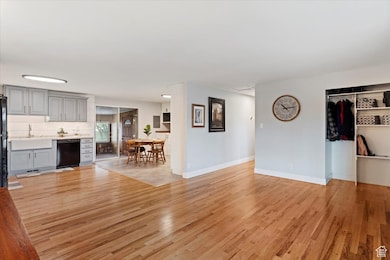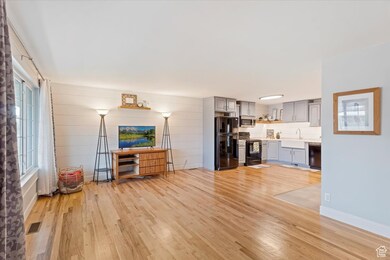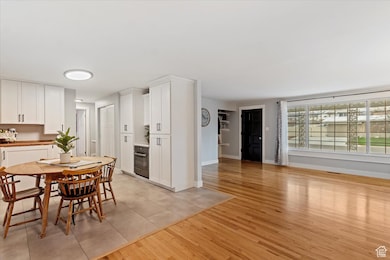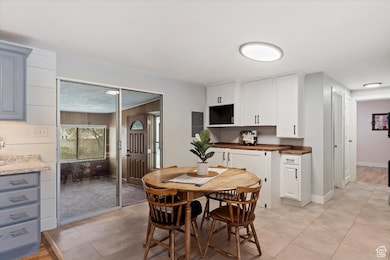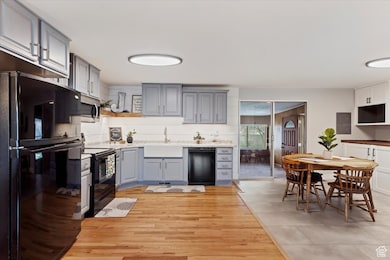
2659 N 450 W Clearfield, UT 84015
Estimated payment $2,307/month
Highlights
- RV or Boat Parking
- Secluded Lot
- Wood Flooring
- Mature Trees
- Rambler Architecture
- 1 Fireplace
About This Home
Clean, well cared for, updated, rambler plan. Kitchen updates: cabinets, countertop, sink, appliances, and lighting fixtures. Bathroom renovation: enlarged size, cabinet, sink, countertop, and flooring. Bedroom renovations: trim and paint, hardwood and tile flooring throughout the home. Backyard with mature trees, RV/trailer parking on side yard. Refrigerator to be included. Close to I-15 access, Hill AFB, parks, shopping, and dining. Mechanical includes: water heater 2023, Furnace Oct 2016, AC Apr 2001.
Co-Listing Agent
Jack Child
Pinpoint Real Estate License #13120195
Open House Schedule
-
Friday, July 25, 20255:00 to 7:00 pm7/25/2025 5:00:00 PM +00:007/25/2025 7:00:00 PM +00:00Add to Calendar
Home Details
Home Type
- Single Family
Est. Annual Taxes
- $2,100
Year Built
- Built in 1957
Lot Details
- 10,454 Sq Ft Lot
- Property is Fully Fenced
- Landscaped
- Secluded Lot
- Sprinkler System
- Mature Trees
- Property is zoned Single-Family
Home Design
- Rambler Architecture
- Stone Siding
- Asphalt
Interior Spaces
- 1,556 Sq Ft Home
- 1-Story Property
- Ceiling Fan
- 1 Fireplace
- Blinds
- Sliding Doors
- Smart Thermostat
Kitchen
- Built-In Oven
- Free-Standing Range
- Microwave
Flooring
- Wood
- Carpet
- Tile
Bedrooms and Bathrooms
- 3 Main Level Bedrooms
- 1 Full Bathroom
Laundry
- Dryer
- Washer
Parking
- 3 Open Parking Spaces
- 4 Parking Spaces
- 1 Carport Space
- RV or Boat Parking
Outdoor Features
- Covered patio or porch
- Storage Shed
Schools
- Sunset Elementary School
- North Davis Middle School
- Clearfield High School
Utilities
- Forced Air Heating and Cooling System
- Natural Gas Connected
Community Details
- No Home Owners Association
- Roi Del Subdivision
Listing and Financial Details
- Assessor Parcel Number 13-061-0007
Map
Home Values in the Area
Average Home Value in this Area
Tax History
| Year | Tax Paid | Tax Assessment Tax Assessment Total Assessment is a certain percentage of the fair market value that is determined by local assessors to be the total taxable value of land and additions on the property. | Land | Improvement |
|---|---|---|---|---|
| 2024 | $2,092 | $190,850 | $76,601 | $114,249 |
| 2023 | $1,954 | $325,000 | $121,762 | $203,238 |
| 2022 | $2,077 | $187,000 | $69,055 | $117,945 |
| 2021 | $1,830 | $259,000 | $77,524 | $181,476 |
| 2020 | $1,466 | $204,000 | $66,005 | $137,995 |
| 2019 | $1,296 | $185,000 | $78,718 | $106,282 |
| 2018 | $1,145 | $160,000 | $62,908 | $97,092 |
| 2016 | $1,050 | $75,405 | $29,768 | $45,637 |
| 2015 | $1,000 | $68,035 | $29,768 | $38,267 |
| 2014 | $1,003 | $69,766 | $29,932 | $39,834 |
| 2013 | -- | $66,382 | $23,265 | $43,117 |
Property History
| Date | Event | Price | Change | Sq Ft Price |
|---|---|---|---|---|
| 07/17/2025 07/17/25 | Price Changed | $384,900 | -2.5% | $247 / Sq Ft |
| 06/05/2025 06/05/25 | Price Changed | $394,900 | -1.3% | $254 / Sq Ft |
| 05/13/2025 05/13/25 | Price Changed | $399,900 | -2.4% | $257 / Sq Ft |
| 05/10/2025 05/10/25 | For Sale | $409,900 | 0.0% | $263 / Sq Ft |
| 04/28/2025 04/28/25 | Pending | -- | -- | -- |
| 04/17/2025 04/17/25 | Price Changed | $409,900 | -1.2% | $263 / Sq Ft |
| 04/11/2025 04/11/25 | For Sale | $414,900 | 0.0% | $267 / Sq Ft |
| 04/03/2025 04/03/25 | Pending | -- | -- | -- |
| 03/31/2025 03/31/25 | For Sale | $414,900 | -- | $267 / Sq Ft |
Purchase History
| Date | Type | Sale Price | Title Company |
|---|---|---|---|
| Warranty Deed | -- | First American Title |
Mortgage History
| Date | Status | Loan Amount | Loan Type |
|---|---|---|---|
| Open | $217,600 | New Conventional | |
| Closed | $5,000 | Commercial | |
| Closed | $216,500 | New Conventional |
Similar Homes in Clearfield, UT
Source: UtahRealEstate.com
MLS Number: 2074326
APN: 13-061-0007
- 1876 N 660 W
- 1868 N 660 W
- 1847 N 725 W
- 5549 S 2700 W
- 5549 S 2700 W Unit room 2
- 1782 N 810 W
- 1641 N 810 W
- 5224 S 2000 W
- 5000 S 1900 W
- 1551 W Riverdale Rd
- 4949 S 2925 W
- 2575 W 4800 S
- 2953 W 4850 S
- 877 N 450 W Unit Basement
- 684 W 800 N
- 1801 W 4650 S
- 2082 W 1570 N
- 3804 W 5625 S
- 1652 N 2275 W
- 4499 S 1930 W
