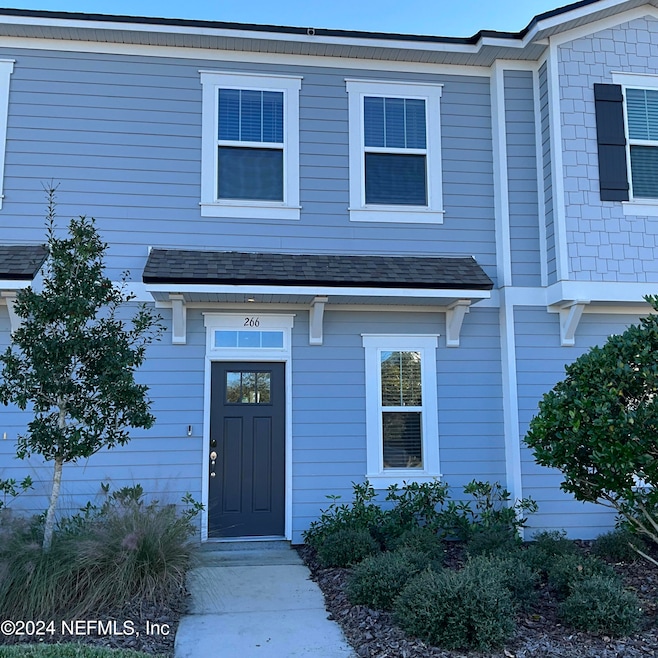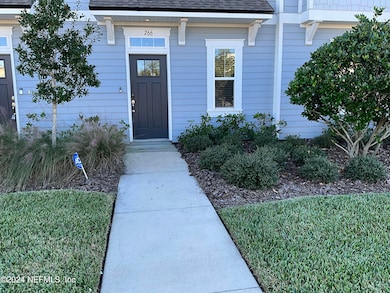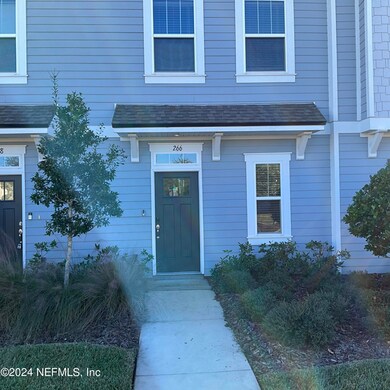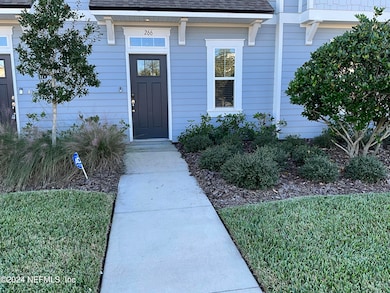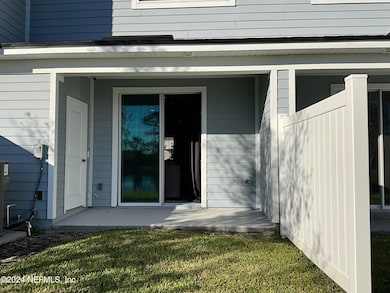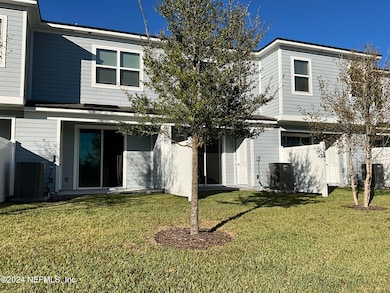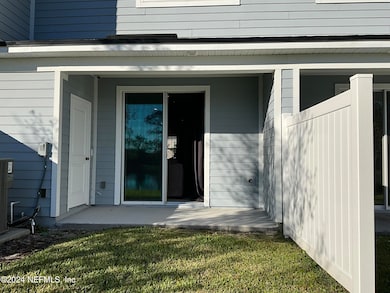
266 Annies Place Jacksonville, FL 32218
Pecan Park NeighborhoodEstimated payment $1,468/month
Highlights
- Senior Community
- Traditional Architecture
- Cooling Available
- Open Floorplan
- Porch
- Breakfast Bar
About This Home
Beautifully maintained townhome and be greeted by a spacious kitchen designed for both style and functionality. Featuring ample cabinetry and generous counter spaceThe kitchen overlooks the open-concept dining and living areas, creating a seamless flow perfect for entertaining or everyday living.
Enjoy the practicality of tile flooring throughout the first floor. The living room, bathed in natural light from sliding glass doors, offers tranquil views of a serene pond, an ideal spot to relax and unwind.
Upstairs, you'll find two generously sized master bedrooms, each complete with an en suite bathroom and a walk-in closet. A convenient laundry closet, including a full-size washer and dryer (which does not convey with the property), is also located on the second floor for added ease.
Located in a highly desirable area near the airport and River City Marketplace, this townhome is move-in ready and in excellent condition. Don't miss this opportunity to own a home.
Townhouse Details
Home Type
- Townhome
Est. Annual Taxes
- $2,696
Year Built
- Built in 2021
Lot Details
- 1,307 Sq Ft Lot
- North Facing Home
- Cleared Lot
HOA Fees
- $155 Monthly HOA Fees
Home Design
- Traditional Architecture
- Patio Home
- Shingle Roof
- Stucco
Interior Spaces
- 1,087 Sq Ft Home
- 2-Story Property
- Open Floorplan
- Partially Furnished
Kitchen
- Breakfast Bar
- Electric Oven
- Microwave
- Ice Maker
- Dishwasher
- Disposal
Flooring
- Carpet
- Tile
Bedrooms and Bathrooms
- 2 Bedrooms
Laundry
- Laundry on upper level
- Washer Hookup
Home Security
Parking
- 2 Carport Spaces
- Additional Parking
- Assigned Parking
Outdoor Features
- Patio
- Porch
Schools
- Abess Park Elementary School
- Abraham Lincoln Middle School
- A. Philip Randolph High School
Utilities
- Cooling Available
- Heating Available
Listing and Financial Details
- Assessor Parcel Number 1076140450
Community Details
Overview
- Senior Community
- Association fees include cable TV, internet, maintenance structure, trash
- Annies Walk Association
- Annies Walk Subdivision
Security
- Fire and Smoke Detector
Map
Home Values in the Area
Average Home Value in this Area
Tax History
| Year | Tax Paid | Tax Assessment Tax Assessment Total Assessment is a certain percentage of the fair market value that is determined by local assessors to be the total taxable value of land and additions on the property. | Land | Improvement |
|---|---|---|---|---|
| 2025 | $2,696 | $181,283 | $60,000 | $121,283 |
| 2024 | $3,289 | $181,869 | $60,000 | $121,869 |
| 2023 | $3,289 | $173,086 | $45,000 | $128,086 |
| 2022 | $2,894 | $159,276 | $32,000 | $127,276 |
| 2021 | $648 | $38,000 | $38,000 | $0 |
Property History
| Date | Event | Price | Change | Sq Ft Price |
|---|---|---|---|---|
| 03/19/2025 03/19/25 | For Sale | $199,999 | 0.0% | $184 / Sq Ft |
| 03/05/2025 03/05/25 | Off Market | $199,999 | -- | -- |
| 02/14/2025 02/14/25 | Price Changed | $199,999 | -11.5% | $184 / Sq Ft |
| 11/25/2024 11/25/24 | For Sale | $225,990 | +18.0% | $208 / Sq Ft |
| 12/17/2023 12/17/23 | Off Market | $191,495 | -- | -- |
| 06/23/2021 06/23/21 | Sold | $191,495 | 0.0% | $170 / Sq Ft |
| 06/23/2021 06/23/21 | For Sale | $191,495 | -- | $170 / Sq Ft |
| 06/22/2021 06/22/21 | Pending | -- | -- | -- |
Purchase History
| Date | Type | Sale Price | Title Company |
|---|---|---|---|
| Special Warranty Deed | $191,500 | Inspired Title Services Llc |
Mortgage History
| Date | Status | Loan Amount | Loan Type |
|---|---|---|---|
| Open | $15,742 | FHA | |
| Closed | $8,195 | FHA | |
| Open | $188,025 | FHA |
Similar Homes in Jacksonville, FL
Source: realMLS (Northeast Florida Multiple Listing Service)
MLS Number: 2058250
APN: 107614-0450
- 281 Annies Place
- 247 Annies Place
- 13013 Gillespie Ave
- 13106 Annies Walk Dr
- 310 Anthony Dr
- 325 Annies Place
- 312 Anthony Dr
- 277 Henrys Bluff Place
- 324 Anthony Dr
- 361 Annies Place
- 0 Atomic St
- 13230 Galway Ave
- 489 Starratt Rd Unit 300
- GREYSON Plan at Avalon Place
- 12710 Whelan Ave
- 0 Orangedale Ave
- 845 New Berlin Rd
- 12761 Main St N
- 13509 Beall Ave
- 12719 Palmetto St
- 13092 Bachara Way
- 13096 Bachara Way
- 307 Annies Place
- 13109 Annie’s Walk Dr
- 358 Annies Place
- 372 Harley Dr
- 13283 N Main St
- 793 Henley Ct
- 871 New Berlin Rd
- 12729 Camden Rd
- 250 Vernis Ave
- 479 Moby Dick Dr N
- 13100 Broxton Bay Dr
- 523 Worcester Ct
- 12556 Palmetto St
- 12900 Broxton Bay Dr
- 133 Sago Ave
- 12459 Sago Ave W
- 1158 Summer Bluff Rd
- 12762 Megan Jean Ct
