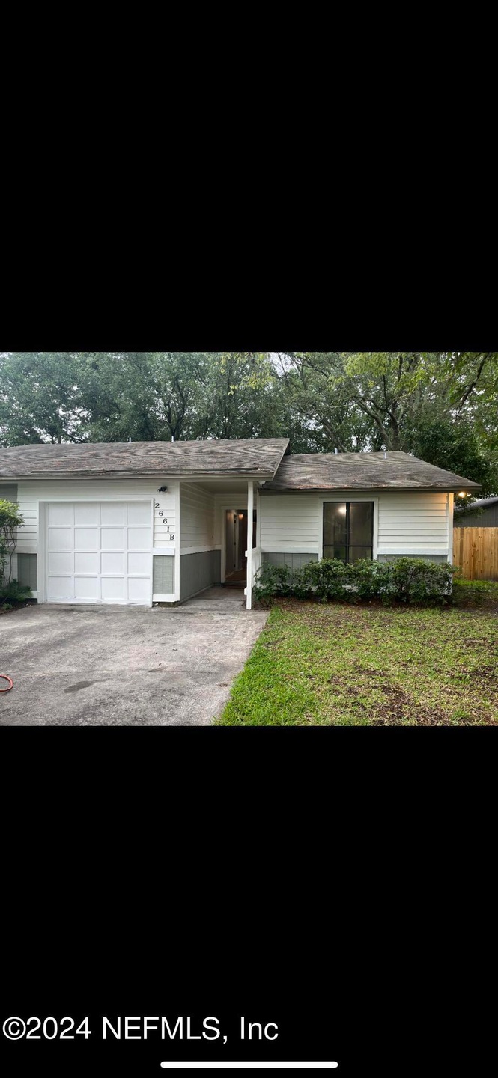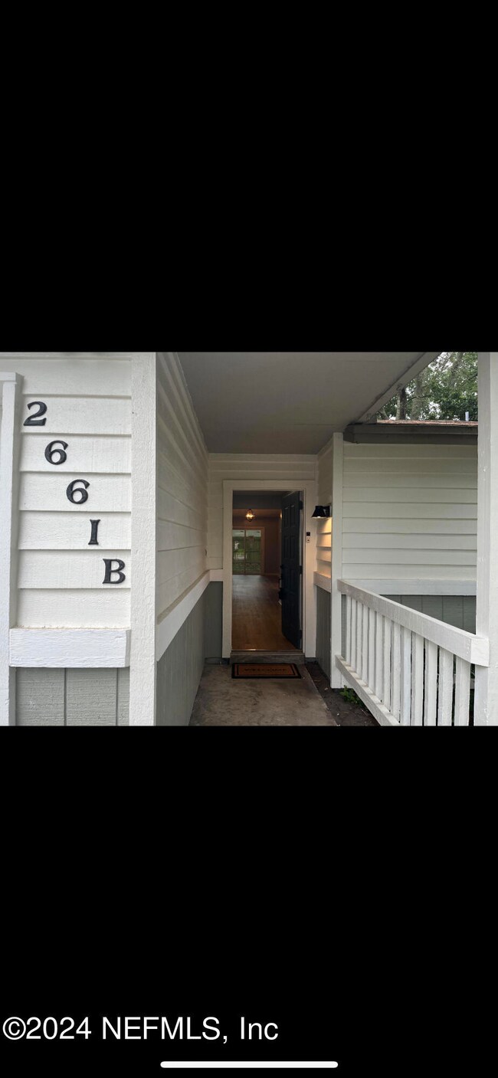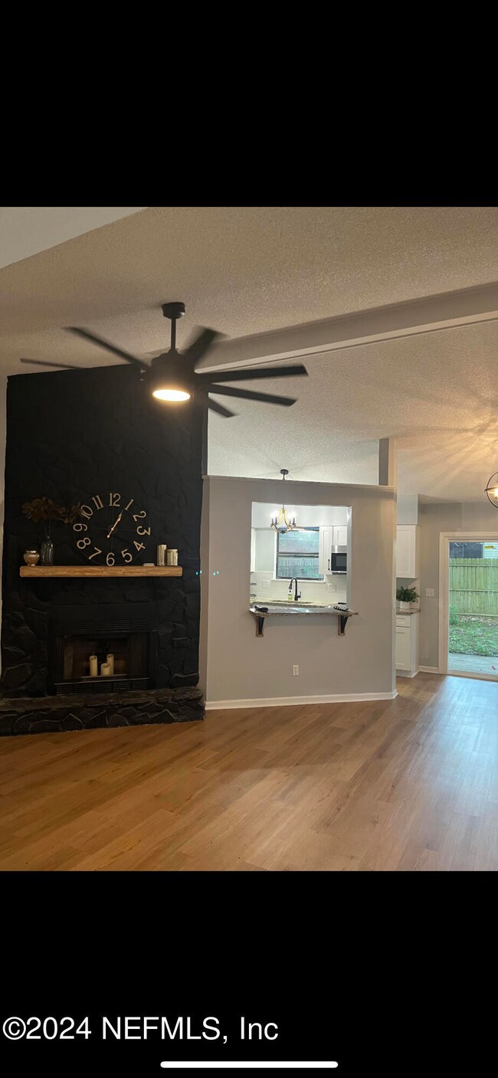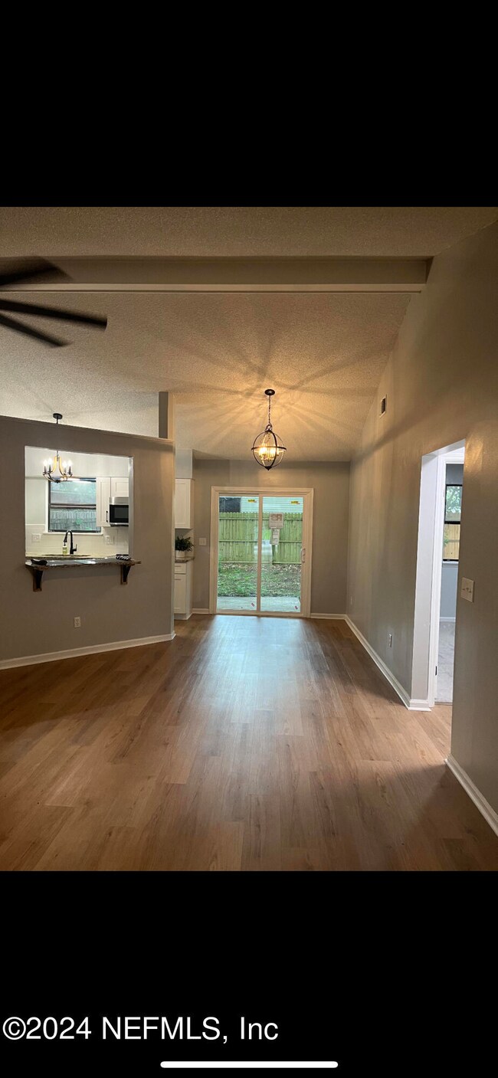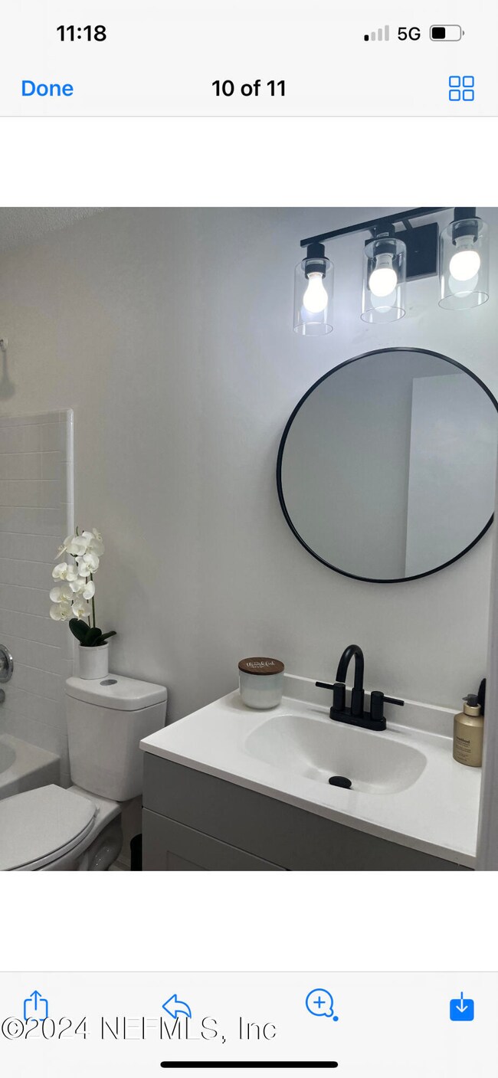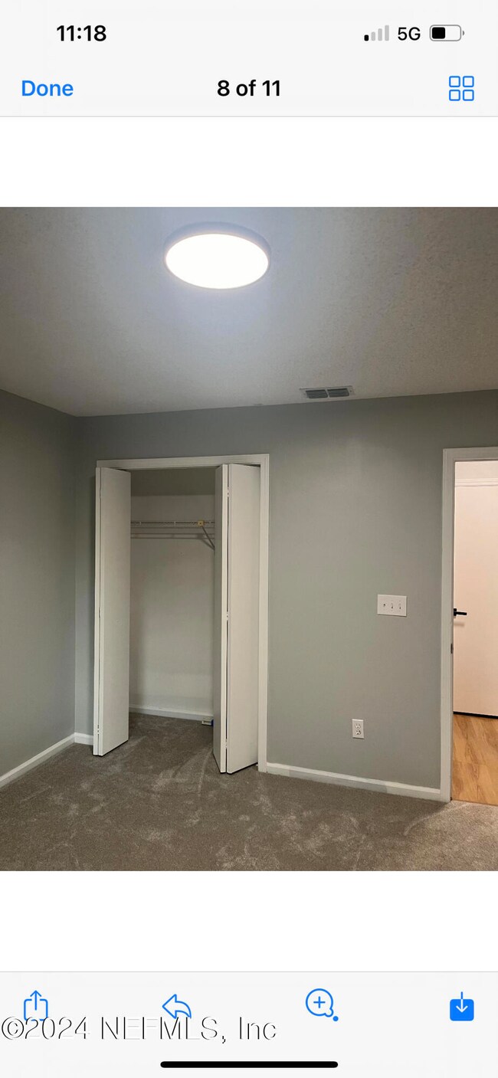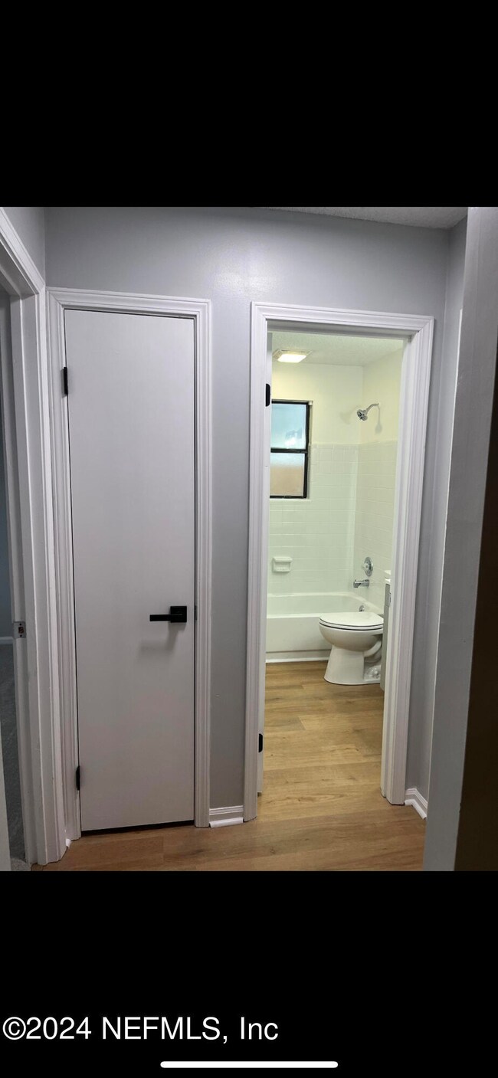
2661 Carmel Ct Unit B Orange Park, FL 32065
Lakeside NeighborhoodEstimated payment $1,292/month
Highlights
- No HOA
- Rear Porch
- Central Heating and Cooling System
- Ridgeview High School Rated A
- Breakfast Bar
- 1 Car Garage
About This Home
Beautifully renovated 2 bed 2 bath town home!
Whether you are looking for your next home or a great investment property this will be the perfect fit for you! With an all-new kitchen, windows, floors, and fixtures this home is updated and move in ready!
Listing Agent
RYAN BERRY
CENTURY 21 INTEGRA License #3484818 Listed on: 07/21/2024

Townhouse Details
Home Type
- Townhome
Est. Annual Taxes
- $1,817
Year Built
- Built in 1985 | Remodeled
Parking
- 1 Car Garage
- 2 Carport Spaces
Interior Spaces
- 1,036 Sq Ft Home
- 1-Story Property
Kitchen
- Breakfast Bar
- Electric Oven
- Electric Range
- Dishwasher
Bedrooms and Bathrooms
- 2 Bedrooms
- 2 Full Bathrooms
Laundry
- Dryer
- Washer
Additional Features
- Rear Porch
- Back Yard Fenced
- Central Heating and Cooling System
Community Details
- No Home Owners Association
- Bay Hill Subdivision
Listing and Financial Details
- Assessor Parcel Number 40042502067302401
Map
Home Values in the Area
Average Home Value in this Area
Tax History
| Year | Tax Paid | Tax Assessment Tax Assessment Total Assessment is a certain percentage of the fair market value that is determined by local assessors to be the total taxable value of land and additions on the property. | Land | Improvement |
|---|---|---|---|---|
| 2024 | $1,817 | $122,634 | $25,000 | $97,634 |
| 2023 | $1,817 | $115,289 | $25,000 | $90,289 |
| 2022 | $1,567 | $104,177 | $20,000 | $84,177 |
| 2021 | $1,414 | $83,225 | $20,000 | $63,225 |
| 2020 | $1,228 | $67,334 | $20,000 | $47,334 |
| 2019 | $1,150 | $61,610 | $15,000 | $46,610 |
| 2018 | $1,026 | $59,624 | $0 | $0 |
| 2017 | $930 | $48,519 | $0 | $0 |
| 2016 | $911 | $47,607 | $0 | $0 |
| 2015 | $867 | $40,989 | $0 | $0 |
| 2014 | $974 | $48,845 | $0 | $0 |
Property History
| Date | Event | Price | Change | Sq Ft Price |
|---|---|---|---|---|
| 08/05/2024 08/05/24 | Pending | -- | -- | -- |
| 07/21/2024 07/21/24 | For Sale | $215,000 | +47.3% | $208 / Sq Ft |
| 01/24/2024 01/24/24 | Sold | $146,000 | -11.5% | $141 / Sq Ft |
| 01/09/2024 01/09/24 | Pending | -- | -- | -- |
| 01/09/2024 01/09/24 | For Sale | $165,000 | -- | $159 / Sq Ft |
Purchase History
| Date | Type | Sale Price | Title Company |
|---|---|---|---|
| Warranty Deed | -- | None Listed On Document | |
| Warranty Deed | -- | None Listed On Document | |
| Quit Claim Deed | -- | None Available | |
| Warranty Deed | $107,100 | Attorney | |
| Interfamily Deed Transfer | -- | -- |
Mortgage History
| Date | Status | Loan Amount | Loan Type |
|---|---|---|---|
| Open | $10,000 | New Conventional | |
| Open | $198,850 | New Conventional | |
| Previous Owner | $96,390 | Fannie Mae Freddie Mac |
Similar Homes in Orange Park, FL
Source: realMLS (Northeast Florida Multiple Listing Service)
MLS Number: 2038232
APN: 40-04-25-020673-024-01
- 2634 Gifford Ave Unit B
- 2631 Tuscany Glen Dr
- 2622 Kermit Ct
- 3599 Mateo Place
- 1169 Tumbleweed Dr
- 2859 Kiowa Ave
- 1216 Cimmaron Dr
- 2000 Belhaven Dr
- 2598 Mosley Rd
- 395 & 397 College Dr
- 443 Polk Ave
- 2017 Belhaven Dr
- 852 Maplewood Ln
- 0 Barbara Ln
- 2471 Charwood Ct
- 2795 Kiowa Ave
- 4195 Pine Rd
- 1179 Kincross Ct
- 875 Hawkins Ave
- 2557 Glenloch Ct
