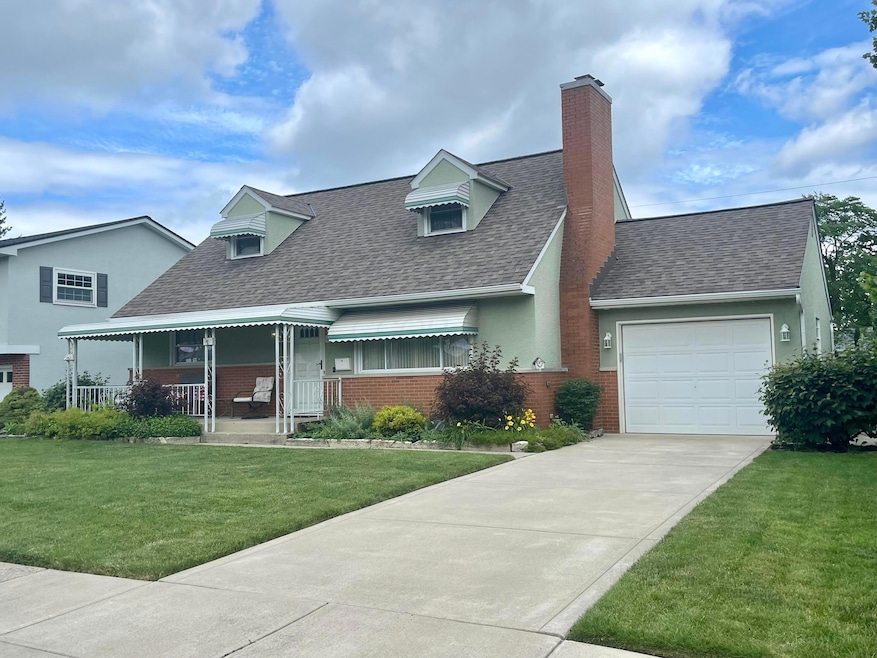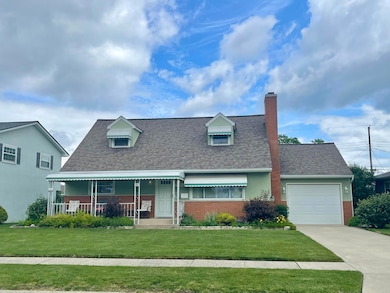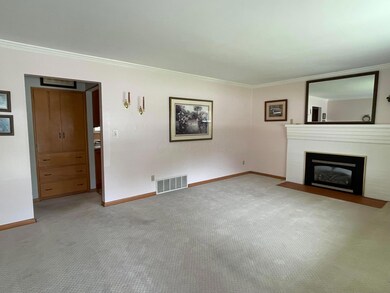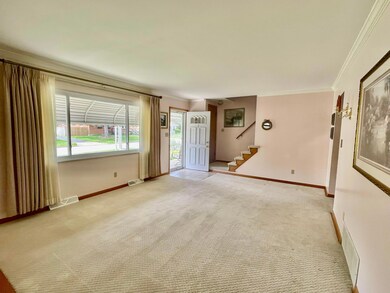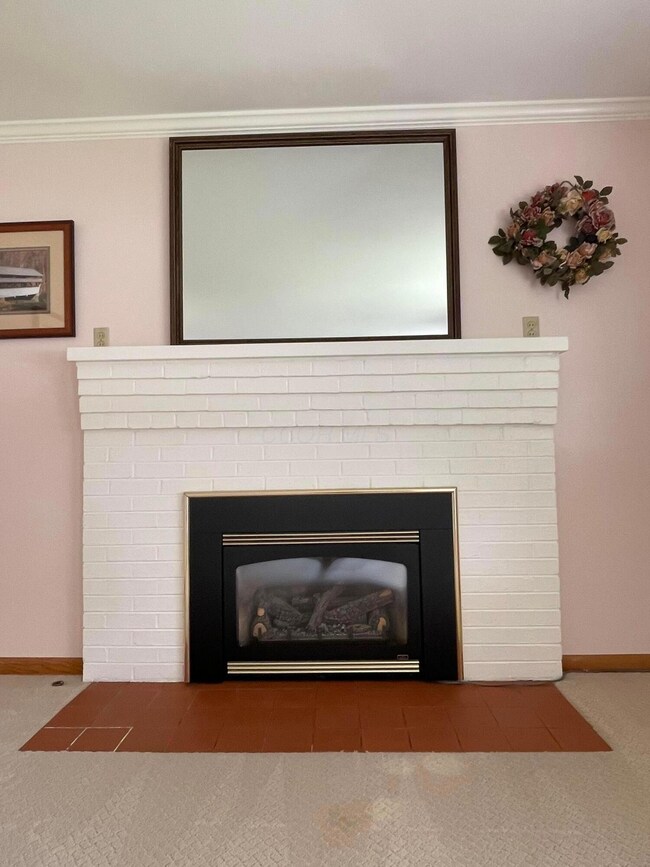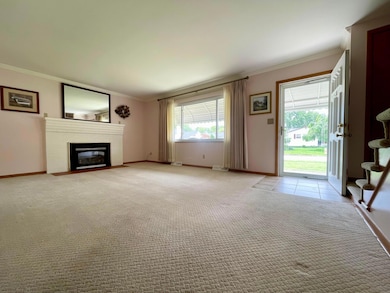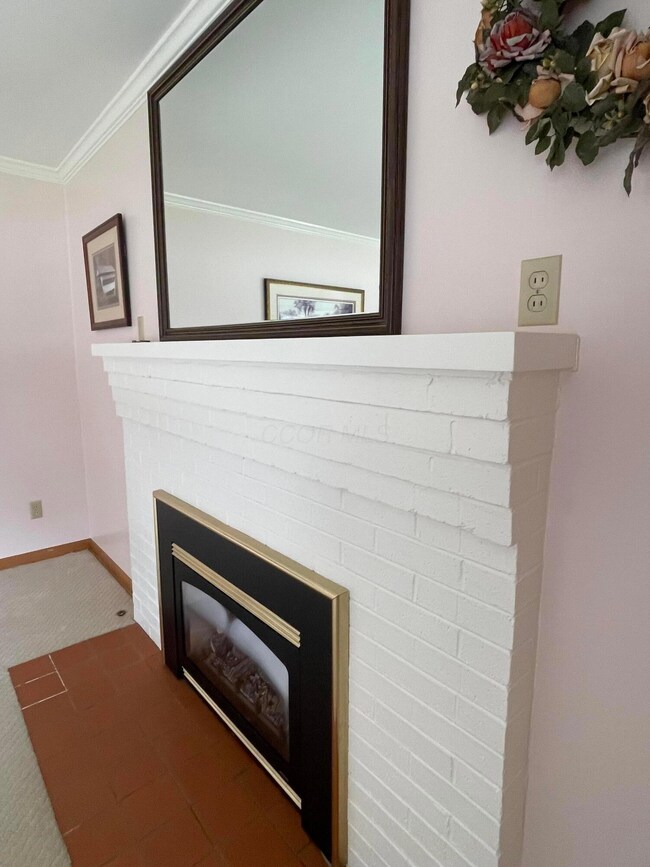
2666 Eugene Ave Grove City, OH 43123
Estimated payment $2,056/month
Highlights
- Cape Cod Architecture
- Main Floor Primary Bedroom
- 1 Car Attached Garage
- Deck
- Fenced Yard
- Forced Air Heating and Cooling System
About This Home
Cute As Christmas 4 Bedroom, 2 Bath Cape Cod in Grove City Heights. Lovingly Maintained with Lots of Updates. New Roof in '17. Open Living Room w/ Cozy Gas Log Fireplace. Kitchen Updated w/ Custom Cabinetry & Corian Counters, Wall Oven New in '22, Dishwasher in '20, Microwave in '21; Big Eat-In Area Overlooks Beautiful Rear Yard. New HVAC w/ Gas Furnace & Thermostat in '21, H2O Tank New in '22. 1st Floor Bath Updated in January w/High End Step-In Shower & Bench, Toilet & LVP Flooring. Huge Linen Closets on Both Floors. Two Bedrooms on 1st Floor & Two Big Bedrooms & Full Bath Upstairs. Original Hardwood Floors Under All Carpet ( Look In Closets For Example). Finished Lower Level Could Be Man Cave, Hobby or Game Room. Additional Finished Room w/Closet was Used By Sellers as 5th Bedroom. Unfinished Portion Offers Plenty of Storage Space. Lush Landscaping w/Fenced Yard, Rear Deck, Storage Shed, A Quiet Retreat. Covered Front Porch Too.
Home Details
Home Type
- Single Family
Est. Annual Taxes
- $3,805
Year Built
- Built in 1961
Lot Details
- 7,405 Sq Ft Lot
- Fenced Yard
Parking
- 1 Car Attached Garage
Home Design
- Cape Cod Architecture
- Brick Exterior Construction
- Block Foundation
- Stucco Exterior
Interior Spaces
- 1,450 Sq Ft Home
- 2-Story Property
- Gas Log Fireplace
- Insulated Windows
- Basement
- Recreation or Family Area in Basement
- Laundry on lower level
Kitchen
- Electric Range
- <<microwave>>
- Dishwasher
Flooring
- Carpet
- Vinyl
Bedrooms and Bathrooms
- 4 Bedrooms | 2 Main Level Bedrooms
- Primary Bedroom on Main
Outdoor Features
- Deck
Utilities
- Forced Air Heating and Cooling System
- Heating System Uses Gas
- Gas Water Heater
Listing and Financial Details
- Assessor Parcel Number 040-002407
Map
Home Values in the Area
Average Home Value in this Area
Tax History
| Year | Tax Paid | Tax Assessment Tax Assessment Total Assessment is a certain percentage of the fair market value that is determined by local assessors to be the total taxable value of land and additions on the property. | Land | Improvement |
|---|---|---|---|---|
| 2024 | $3,805 | $93,460 | $21,530 | $71,930 |
| 2023 | $3,779 | $93,450 | $21,525 | $71,925 |
| 2022 | $2,681 | $52,710 | $9,590 | $43,120 |
| 2021 | $2,733 | $52,710 | $9,590 | $43,120 |
| 2020 | $2,724 | $52,710 | $9,590 | $43,120 |
| 2019 | $2,237 | $42,250 | $7,980 | $34,270 |
| 2018 | $2,296 | $42,250 | $7,980 | $34,270 |
| 2017 | $2,221 | $42,250 | $7,980 | $34,270 |
| 2016 | $2,362 | $41,340 | $9,030 | $32,310 |
| 2015 | $2,363 | $41,340 | $9,030 | $32,310 |
| 2014 | $2,365 | $41,340 | $9,030 | $32,310 |
| 2013 | $1,116 | $41,335 | $9,030 | $32,305 |
Property History
| Date | Event | Price | Change | Sq Ft Price |
|---|---|---|---|---|
| 06/20/2025 06/20/25 | For Sale | $314,900 | -- | $217 / Sq Ft |
Purchase History
| Date | Type | Sale Price | Title Company |
|---|---|---|---|
| Warranty Deed | -- | None Available | |
| Deed | -- | -- |
Mortgage History
| Date | Status | Loan Amount | Loan Type |
|---|---|---|---|
| Previous Owner | $25,000 | Credit Line Revolving |
Similar Homes in Grove City, OH
Source: Columbus and Central Ohio Regional MLS
MLS Number: 225022524
APN: 040-002407
- 2752 Woodgrove Dr
- 2690 Kingston Ave
- 4371 Hoover Rd
- 2876 Buxton Ln
- 2878 Annabelle Ct
- 4299 Ashgrove Dr
- 4189 Beechgrove Dr
- 2474 Marthas Wood
- 2467 Marthas Wood
- 4111 Ashgrove Dr
- 2996 Voeller Cir
- 2618 Vililly Cir W
- 3950 Monterey Dr
- 2621 Vililly Cir W
- 2533 Vi-Lilly Cir E
- 3926 Tamara Dr
- 4583 Hunting Creek Dr
- 3890 Tamara Dr
- 3851 Security Dr
- 4256 Eleanor Ave
- 2979 Columbus St
- 3986 Parkmead Dr
- 2438 Royal Meadow Ln
- 4221 Kathryn Place
- 1911 Kendall Place
- 3667 Sheldon Place
- 3660 Sterling Park Cir
- 3443 Park St Unit A2-103.1403851
- 3443 Park St Unit A2-107.1403852
- 2557 Brunswick Dr
- 3077 Southwest Blvd
- 3443 Park St
- 4480 Snowy Meadow Dr
- 3451 Kells Way
- 3466 Willowood Place
- 4900 Citation Ct
- 4057 Jennifer Place
- 3419 Heritage Glen Dr
- 4333 Parkway Village Dr
- 3799 Gateway Lakes Dr
