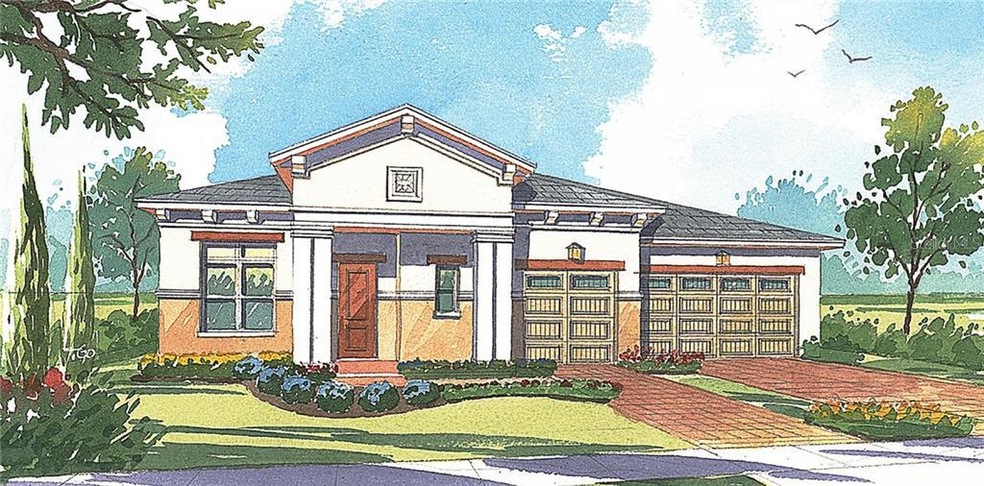
2669 Meadowedge Loop St. Cloud, FL 34772
Highlights
- Water Views
- Senior Community
- 3 Car Attached Garage
- New Construction
- Corner Lot
- Sliding Doors
About This Home
As of February 2024This home is located at 2669 Meadowedge Loop, St. Cloud, FL 34772 and is currently priced at $501,160, approximately $168 per square foot. This property was built in 2020. 2669 Meadowedge Loop is a home located in Osceola County with nearby schools including Hickory Tree Elementary School, Harmony Middle School, and Harmony High School.
Last Agent to Sell the Property
Stellar Non-Member Office Listed on: 10/29/2020

Home Details
Home Type
- Single Family
Est. Annual Taxes
- $2,406
Year Built
- Built in 2020 | New Construction
Lot Details
- 0.3 Acre Lot
- Corner Lot
- Irrigation
Parking
- 3 Car Attached Garage
Home Design
- Slab Foundation
- Shingle Roof
Interior Spaces
- 2,966 Sq Ft Home
- Sliding Doors
- Water Views
Kitchen
- Built-In Oven
- Cooktop
- Recirculated Exhaust Fan
- Microwave
- Ice Maker
- Dishwasher
- Disposal
Bedrooms and Bathrooms
- 3 Bedrooms
Laundry
- Dryer
- Washer
Utilities
- Central Heating and Cooling System
- Underground Utilities
- Electric Water Heater
- Cable TV Available
Community Details
- Senior Community
- Built by Jones
- Twin Lakes Subdivision, Sanibel Floorplan
Listing and Financial Details
- Homestead Exemption
- Legal Lot and Block 645 / 26
- Assessor Parcel Number 17-26-31-5262-0001-6450
- $1,537 per year additional tax assessments
Ownership History
Purchase Details
Home Financials for this Owner
Home Financials are based on the most recent Mortgage that was taken out on this home.Purchase Details
Home Financials for this Owner
Home Financials are based on the most recent Mortgage that was taken out on this home.Similar Homes in the area
Home Values in the Area
Average Home Value in this Area
Purchase History
| Date | Type | Sale Price | Title Company |
|---|---|---|---|
| Warranty Deed | $750,000 | None Listed On Document | |
| Special Warranty Deed | $501,200 | Clear Title Of Florida Llc |
Mortgage History
| Date | Status | Loan Amount | Loan Type |
|---|---|---|---|
| Open | $600,000 | New Conventional |
Property History
| Date | Event | Price | Change | Sq Ft Price |
|---|---|---|---|---|
| 02/08/2024 02/08/24 | Sold | $750,000 | -2.0% | $253 / Sq Ft |
| 11/23/2023 11/23/23 | Pending | -- | -- | -- |
| 11/14/2023 11/14/23 | For Sale | $765,000 | +52.6% | $258 / Sq Ft |
| 10/29/2020 10/29/20 | Sold | $501,160 | 0.0% | $169 / Sq Ft |
| 10/29/2020 10/29/20 | For Sale | $501,160 | -- | $169 / Sq Ft |
| 05/08/2020 05/08/20 | Pending | -- | -- | -- |
Tax History Compared to Growth
Tax History
| Year | Tax Paid | Tax Assessment Tax Assessment Total Assessment is a certain percentage of the fair market value that is determined by local assessors to be the total taxable value of land and additions on the property. | Land | Improvement |
|---|---|---|---|---|
| 2024 | $7,842 | $439,382 | -- | -- |
| 2023 | $7,842 | $426,585 | $0 | $0 |
| 2022 | $7,509 | $407,365 | $0 | $0 |
| 2021 | $7,482 | $395,500 | $64,200 | $331,300 |
| 2020 | $2,392 | $58,800 | $58,800 | $0 |
| 2019 | $2,406 | $58,800 | $58,800 | $0 |
Agents Affiliated with this Home
-
Mauro Costa

Seller's Agent in 2024
Mauro Costa
CORCORAN PREMIER REALTY
(321) 231-6800
73 Total Sales
-
Tara Van Dyke
T
Buyer's Agent in 2024
Tara Van Dyke
MAINFRAME REAL ESTATE
(407) 694-5016
54 Total Sales
-
Stellar Non-Member Agent
S
Seller's Agent in 2020
Stellar Non-Member Agent
FL_MFRMLS
-
Edgar Rodriguez

Buyer's Agent in 2020
Edgar Rodriguez
RE/MAX
(321) 424-2800
75 Total Sales
-
Melanie Rodriguez

Buyer Co-Listing Agent in 2020
Melanie Rodriguez
RE/MAX
(321) 947-0303
35 Total Sales
Map
Source: Stellar MLS
MLS Number: J919591
APN: 17-26-31-5262-0001-6450
- 2672 Meadowedge Loop
- 2666 Meadowedge Loop
- 2658 Meadowedge Loop
- 5075 Twin Lakes Blvd
- 2736 Southland St
- 5081 Twin Lakes Blvd
- 2686 Meadowedge Loop
- 2674 Midsweet Ave
- 2692 Meadowedge Loop
- 2709 Greenlands St
- 2717 Greenlands St
- 2621 Redblush Terrace
- 2772 Southland St
- 2777 Southland St
- 2756 Greenlands St
- 2780 Southland St
- 2789 Southland St
- 5015 Dancy Ln
- 5031 Dancy Ln
- 5006 Sunfalls Ave
