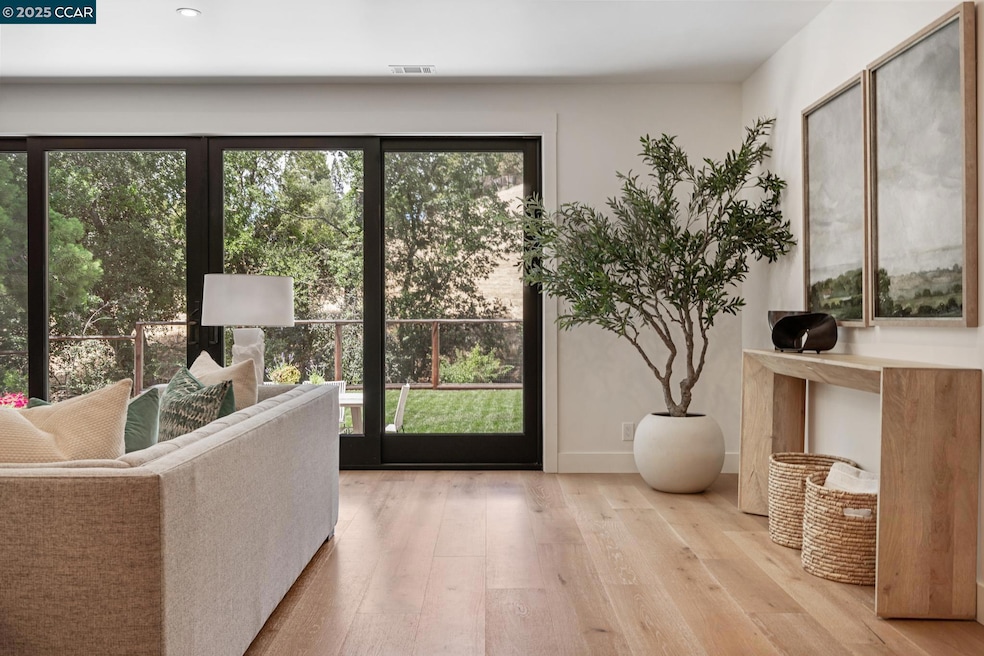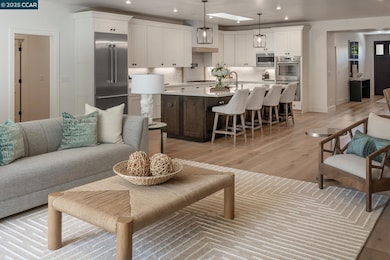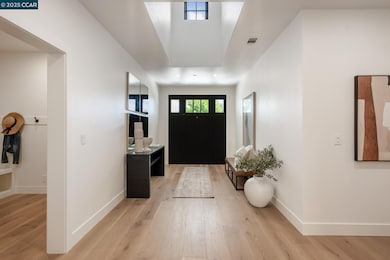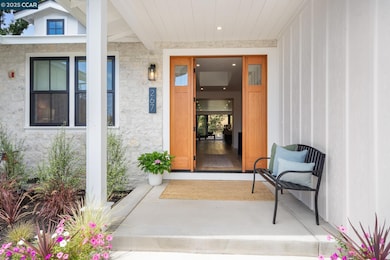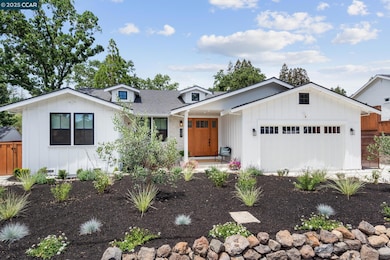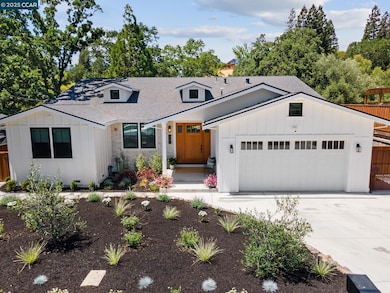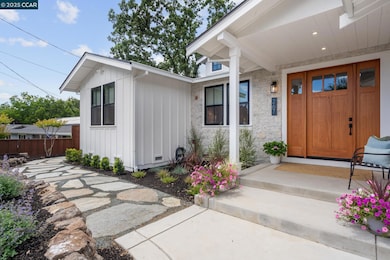
267 Valle Vista Dr Danville, CA 94526
Estimated payment $18,534/month
Highlights
- Solar Power System
- Updated Kitchen
- Farmhouse Style Home
- Green Valley Elementary School Rated A
- Engineered Wood Flooring
- Solid Surface Countertops
About This Home
Exceptional custom-built, single-story white Farmhouse that redefines quality living. Ground-up new construction completed in 2023. This home is far from your typical Cameo rancher, nor is it an overbuilt new home on a small lot. Designed with/meticulous attention to detail, the architect & builder have created an elevated look that fits perfectly into this charming neighborhood. Open concept, great floor plan w/high ceilings, smooth walls & detailed millwork complement the wide-planked white oak floors that run throughout the house. The wide hallways & gorgeous baths w/marble countertops & unique tile add to the sophisticated, on-trend feel of each room. Dream kitchen w/Thermador stainless appliances, quartz slab countertops, whimsical accent backsplash, expansive island plus a walk-in pantry. Kitchen / dining space flows seamlessly into the great room, perfect for entertaining & everyday living. The indoor/outdoor experience is enhanced by Anderson windows & sliders, embodying the ultimate CA lifestyle. Enjoy a flat yard that backs to open space w/with no rear neighbors, offering privacy & tranquility amidst stunning oak trees. Ample room for a pool, ADU, pavilion or a lush garden. Close to downtown Danville & 680 for easy commute. Top-rated schools.
Home Details
Home Type
- Single Family
Est. Annual Taxes
- $23,725
Year Built
- Built in 2023
Lot Details
- 0.3 Acre Lot
- Back and Front Yard
Parking
- 2 Car Direct Access Garage
- Front Facing Garage
- Side by Side Parking
- Garage Door Opener
Home Design
- Farmhouse Style Home
- Ceiling Insulation
- Floor Insulation
- Composition Shingle Roof
- Wood Siding
- Stone Siding
- Stucco
Interior Spaces
- 1-Story Property
- Skylights
- Stone Fireplace
- Gas Fireplace
- Double Pane Windows
- Window Screens
- Family Room with Fireplace
Kitchen
- Updated Kitchen
- Built-In Self-Cleaning Double Oven
- Gas Range
- <<microwave>>
- Dishwasher
- Solid Surface Countertops
Flooring
- Engineered Wood
- Tile
Bedrooms and Bathrooms
- 4 Bedrooms
Laundry
- 220 Volts In Laundry
- Washer and Dryer Hookup
Eco-Friendly Details
- ENERGY STAR Qualified Appliances
- Grid-tied solar system exports excess electricity
- ENERGY STAR Qualified Equipment
- Solar Power System
- Solar owned by a third party
Utilities
- Zoned Heating and Cooling System
- Thermostat
- 220 Volts in Kitchen
- Tankless Water Heater
Community Details
- No Home Owners Association
- Cameo Acres Subdivision, Custom Floorplan
Listing and Financial Details
- Assessor Parcel Number 1950320083
Map
Home Values in the Area
Average Home Value in this Area
Tax History
| Year | Tax Paid | Tax Assessment Tax Assessment Total Assessment is a certain percentage of the fair market value that is determined by local assessors to be the total taxable value of land and additions on the property. | Land | Improvement |
|---|---|---|---|---|
| 2025 | $23,725 | $2,138,389 | $1,061,208 | $1,077,181 |
| 2024 | $23,725 | $2,096,460 | $1,040,400 | $1,056,060 |
| 2023 | $13,769 | $1,173,000 | $1,020,000 | $153,000 |
| 2022 | $13,668 | $1,150,000 | $1,000,000 | $150,000 |
| 2021 | $2,228 | $114,494 | $57,676 | $56,818 |
| 2019 | $2,145 | $111,100 | $55,966 | $55,134 |
| 2018 | $2,068 | $108,922 | $54,869 | $54,053 |
| 2017 | $1,988 | $106,788 | $53,794 | $52,994 |
| 2016 | $1,939 | $104,695 | $52,740 | $51,955 |
| 2015 | $1,895 | $103,123 | $51,948 | $51,175 |
| 2014 | $1,851 | $101,104 | $50,931 | $50,173 |
Property History
| Date | Event | Price | Change | Sq Ft Price |
|---|---|---|---|---|
| 06/28/2025 06/28/25 | Pending | -- | -- | -- |
| 06/17/2025 06/17/25 | For Sale | $2,998,000 | -- | $908 / Sq Ft |
Purchase History
| Date | Type | Sale Price | Title Company |
|---|---|---|---|
| Deed | -- | None Listed On Document | |
| Grant Deed | -- | Cal Land Title | |
| Grant Deed | $1,150,000 | Fidelity National Title Co | |
| Interfamily Deed Transfer | -- | -- |
Mortgage History
| Date | Status | Loan Amount | Loan Type |
|---|---|---|---|
| Previous Owner | $500,000 | Credit Line Revolving | |
| Previous Owner | $300,000 | New Conventional | |
| Previous Owner | $625,000 | New Conventional |
Similar Homes in the area
Source: Contra Costa Association of REALTORS®
MLS Number: 41101718
APN: 195-032-008-3
- 158 Pulido Rd
- 1883 Piedras Cir
- 270 Cameo Dr
- 2592 Caballo Ranchero Dr
- 24 Ray Ct
- 107 Verde Mesa Dr
- 176 Mountain Canyon Ln
- 0 Caballo Ranchero Dr
- 20 Donna Ln
- 135 El Nido Ct
- 7 Country Oak Ln
- 1826 Alameda Diablo
- 2300 Caballo Ranchero Dr
- 2415 Diablo Lakes Ln
- 342 Golden Grass Dr
- 15 Blemer Ct
- 107 Verda Del Ciervo
- 380 Bryan Dr
- 2420 Diablo Lakes Ln
- 1963 La Cadena
