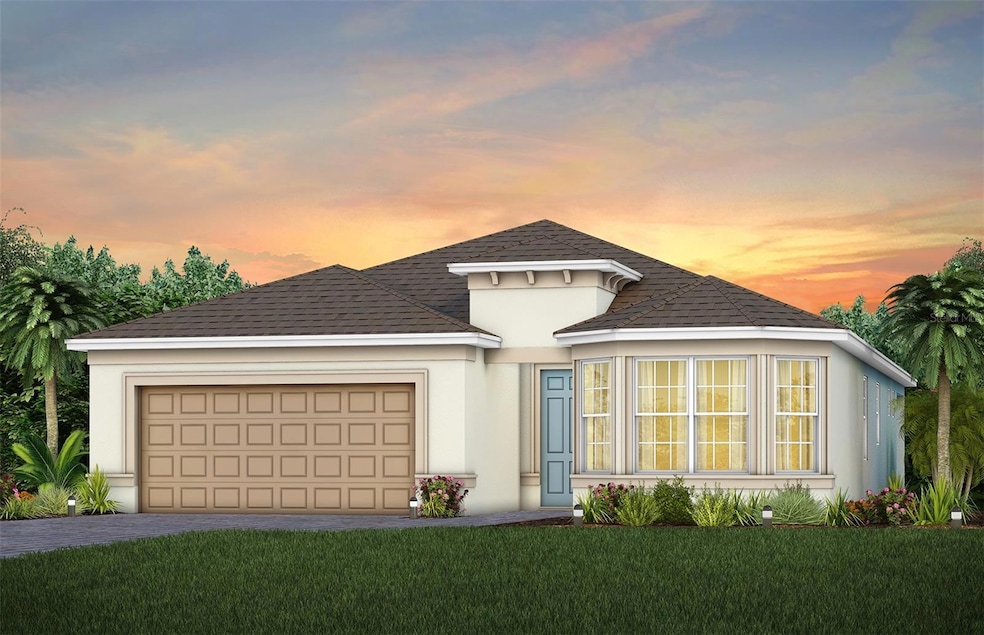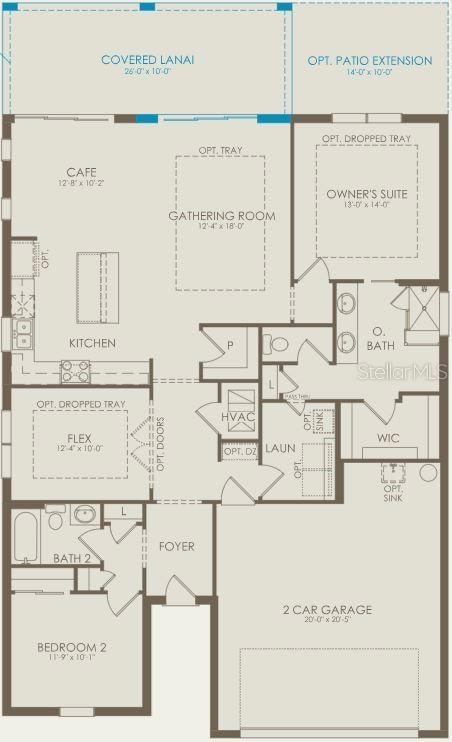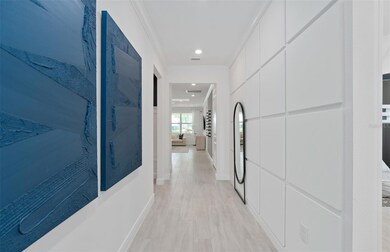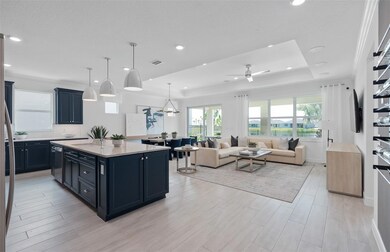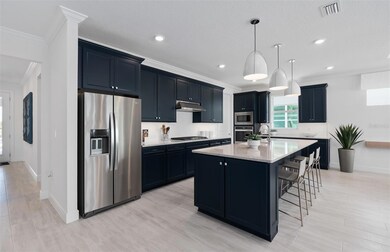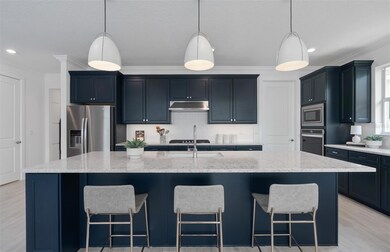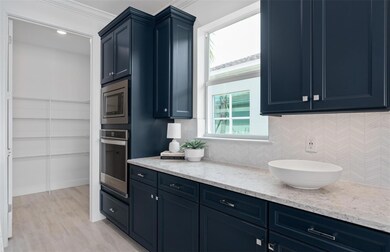
2674 Midsweet Ave St. Cloud, FL 34772
Estimated payment $3,162/month
Highlights
- Fitness Center
- Lap Pool
- Gated Community
- Under Construction
- Senior Community
- Open Floorplan
About This Home
Under Construction. Del Webb, the pioneer of Active Adult living is now selling in Twin Lakes and adding even more to love in this thriving neighborhood! Residents will love the completed waterfront clubhouse (including a community boat!) and can look forward to additional amenities coming soon! This gated, natural gas neighborhood is waiting just for you. Visit 4 designer models, today!
Welcome to the Prosperity model by Del Webb, where convenience and luxury meet in perfect harmony. This stunning single-story home offers 2 spacious bedrooms, an enclosed flex room, and 2 beautifully appointed bathrooms. The heart of the home is the brand-new kitchen, showcasing elegant Dana Frost cabinetry paired with Lagoon Quartz countertops. Enjoy the functionality and beauty of upgraded KitchenAid stainless steel appliances, including a refrigerator and a gas range, all highlighted by stylish tile backsplash, an upgraded single-bowl sink and faucet, and pendant pre-wiring for that touch of sophistication. The open-concept design seamlessly flows into the gathering room, making this space perfect for both cooking and socializing. The spacious kitchen island is ideal for meal prep or casual dining, while the extended covered lanai just outside invites effortless indoor-outdoor living. The private owner's suite, located at the rear of the home for ultimate privacy, offers a serene escape with an en suite bathroom featuring quartz-topped dual vanity sinks and a walk-in shower with luxurious tile. At the front of the home, the spare bedroom, bathroom- featuring its own tub with a shower, and versatile flex room ensure that everyone has their own space. Wood-look luxury vinyl plank flooring spans the home, providing both style and durability, with porcelain tile in the laundry room and bathrooms for a sleek, modern touch. The laundry room itself offers both style and convenience. From the brushed nickel hardware finishes to the tall Cheyenne style interior doors, no detail is overlooked. This home also comes equipped with a variety of modern conveniences, including a smart thermostat and doorbell, additional LED downlights, Digit IP Camera Pre-wire, and a washer and dryer. Comfort height toilets, faux wood blinds, and Sherwin Williams interior paint add both style and ease to daily living. With its exceptional design, sophisticated finishes, and smart features, this Prosperity home is the epitome of both comfort and luxury—perfectly tailored to fit your lifestyle.
Listing Agent
PULTE REALTY OF NORTH FLORIDA LLC Brokerage Phone: 407-554-5034 License #3417450 Listed on: 06/20/2025
Home Details
Home Type
- Single Family
Est. Annual Taxes
- $2,401
Year Built
- Built in 2025 | Under Construction
Lot Details
- 6,664 Sq Ft Lot
- Northeast Facing Home
- Native Plants
- Private Lot
- Level Lot
- Cleared Lot
- Landscaped with Trees
HOA Fees
- $310 Monthly HOA Fees
Parking
- 2 Car Attached Garage
- Garage Door Opener
- Driveway
Home Design
- Home is estimated to be completed on 6/30/25
- Florida Architecture
- Mediterranean Architecture
- Slab Foundation
- Shingle Roof
- Block Exterior
- Stucco
Interior Spaces
- 1,707 Sq Ft Home
- 1-Story Property
- Open Floorplan
- Tray Ceiling
- Double Pane Windows
- Insulated Windows
- Blinds
- Sliding Doors
- Great Room
- Family Room Off Kitchen
- Combination Dining and Living Room
- Den
Kitchen
- Eat-In Kitchen
- Dinette
- Walk-In Pantry
- Range with Range Hood
- Microwave
- Dishwasher
- Stone Countertops
- Disposal
Flooring
- Tile
- Luxury Vinyl Tile
Bedrooms and Bathrooms
- 2 Bedrooms
- Split Bedroom Floorplan
- En-Suite Bathroom
- Walk-In Closet
- 2 Full Bathrooms
- Single Vanity
- Private Water Closet
- Bathtub with Shower
- Shower Only
Laundry
- Laundry Room
- Dryer
- Washer
Home Security
- Fire and Smoke Detector
- Pest Guard System
Eco-Friendly Details
- Energy-Efficient Appliances
- Energy-Efficient Windows
- Energy-Efficient HVAC
- Energy-Efficient Lighting
- Energy-Efficient Insulation
- Energy-Efficient Roof
- Energy-Efficient Thermostat
- Irrigation System Uses Drip or Micro Heads
Pool
- Lap Pool
- In Ground Pool
- Heated Spa
- Gunite Pool
- Pool Deck
- Outside Bathroom Access
- Pool Tile
- Pool Lighting
Outdoor Features
- Covered patio or porch
- Exterior Lighting
- Rain Gutters
Schools
- Hickory Tree Elementary School
- Harmony Middle School
- Harmony High School
Utilities
- Central Heating and Cooling System
- Heat Pump System
- Heating System Uses Natural Gas
- Thermostat
- Underground Utilities
- Natural Gas Connected
- Tankless Water Heater
- Gas Water Heater
- High Speed Internet
Listing and Financial Details
- Home warranty included in the sale of the property
- Visit Down Payment Resource Website
- Legal Lot and Block 884 / 02
- Assessor Parcel Number 17-26-31-5264-0001-8840
- $1,381 per year additional tax assessments
Community Details
Overview
- Senior Community
- Association fees include 24-Hour Guard, common area taxes, pool, internet, ground maintenance, management, private road, recreational facilities
- Del Webb Twin Lakes Homeowners Association, Inc. Association, Phone Number (407) 556-3903
- Visit Association Website
- Built by Del Webb
- Del Webb Twin Lakes Subdivision, Prosperity Floorplan
- On-Site Maintenance
- The community has rules related to building or community restrictions, deed restrictions, fencing, allowable golf cart usage in the community, no truck, recreational vehicles, or motorcycle parking
Amenities
- Sauna
- Clubhouse
Recreation
- Tennis Courts
- Community Basketball Court
- Pickleball Courts
- Recreation Facilities
- Fitness Center
- Community Pool
- Community Spa
- Dog Park
Security
- Gated Community
Map
Home Values in the Area
Average Home Value in this Area
Tax History
| Year | Tax Paid | Tax Assessment Tax Assessment Total Assessment is a certain percentage of the fair market value that is determined by local assessors to be the total taxable value of land and additions on the property. | Land | Improvement |
|---|---|---|---|---|
| 2024 | $2,399 | $85,000 | $85,000 | -- |
| 2023 | $2,399 | $71,500 | $0 | $0 |
| 2022 | $2,273 | $65,000 | $65,000 | $0 |
| 2021 | $528 | $36,700 | $36,700 | $0 |
Property History
| Date | Event | Price | Change | Sq Ft Price |
|---|---|---|---|---|
| 06/20/2025 06/20/25 | For Sale | $499,760 | -- | $293 / Sq Ft |
Purchase History
| Date | Type | Sale Price | Title Company |
|---|---|---|---|
| Special Warranty Deed | $43,379,500 | None Listed On Document | |
| Special Warranty Deed | $43,379,500 | None Listed On Document |
Similar Homes in the area
Source: Stellar MLS
MLS Number: O6320299
APN: 17-26-31-5264-0001-8840
- 5081 Twin Lakes Blvd
- 5075 Twin Lakes Blvd
- 2709 Greenlands St
- 2717 Greenlands St
- 2672 Meadowedge Loop
- 2666 Meadowedge Loop
- 5015 Dancy Ln
- 2736 Southland St
- 5031 Dancy Ln
- 2658 Meadowedge Loop
- 2686 Meadowedge Loop
- 2621 Redblush Terrace
- 2692 Meadowedge Loop
- 2757 Redblush Terrace
- 2756 Greenlands St
- 2777 Southland St
- 5174 Gardenrow Dr
- 5158 Gardenrow Dr
- 2772 Southland St
- 2789 Southland St
- 2777 Greenlands St
- 2950 Hickory Tree Rd
- 2543 Yellow Brick Rd
- 2847 Mosshire Cir
- 2871 Parkfield Rd
- 5211 Buttonsage Dr
- 2930 Sunstar Dr
- 5282 Buttonsage Dr
- 3082 Fieldwood Cir
- 2909 Nottel Dr
- 2889 Nottel Dr
- 3071 Fieldwood Cir
- 3014 Fieldwood Cir
- 5052 Center Ct
- 5054 Tibet Ct
- 4910 Chase Ct
- 3085 Vest Rd
- 4936 Blanche Ct
- 3200 Wauseon Dr
- 4571 Calumet Dr
