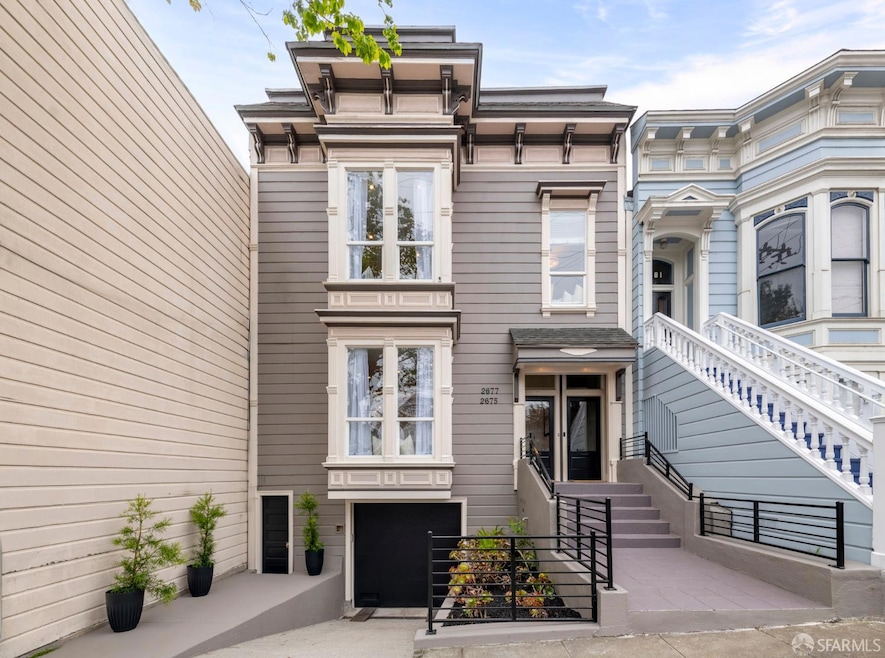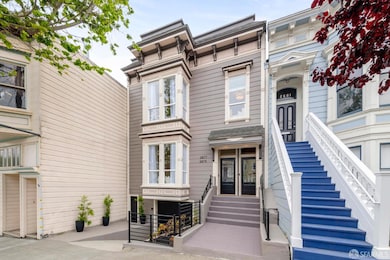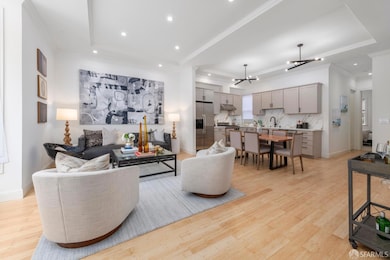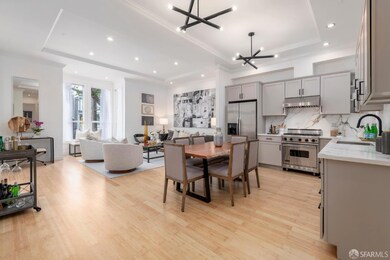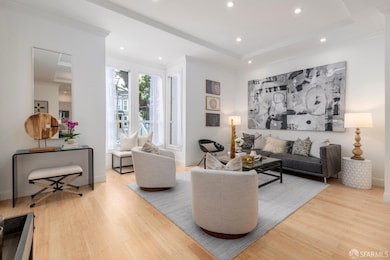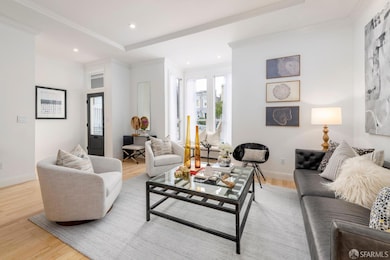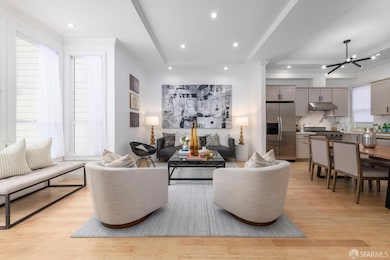
2675 2677 Sutter St San Francisco, CA 94115
Lower Pacific Heights NeighborhoodEstimated payment $19,290/month
Highlights
- Soaking Tub in Primary Bathroom
- Edwardian Architecture
- Bamboo Flooring
- Cobb (William L.) Elementary School Rated A-
- Cathedral Ceiling
- Main Floor Bedroom
About This Home
First time on the market in 20+ years, this enchanting Edwardian duplex in Lower Pacific Heights offers timeless appeal with modern updates. Built in 1900 and renovated in 2025, the approx. 3,076 sq ft residence sits on a 3,025 sq ft lot and includes two generous units, ideal for end-users, investors, or multi-generational living. The lower unit spans two levels with 4 bedrooms, 3 baths, and a flexible bonus room great as an office, guest suite, or playroom with direct access to the landscaped backyard. One-car garage parking included. The upper unit features 3 bedrooms, 2 baths, 10-ft ceilings, hardwood floors, and a sunlit open layout. The updated kitchen boasts a Viking gas range, quartz counters, and ample storage. A sunny, shared backyard with lawn provides a serene outdoor retreat for entertaining or relaxing. Condo conversion paperwork has been completed but not filed offering flexibility for future use. Enjoy easy access to Laurel Village, shops, cafes, and transit. This well-maintained duplex is a rare opportunity to own a piece of San Francisco history in a coveted neighborhood.
Open House Schedule
-
Sunday, July 20, 20251:00 to 3:00 pm7/20/2025 1:00:00 PM +00:007/20/2025 3:00:00 PM +00:00Add to Calendar
-
Saturday, July 26, 20251:00 to 3:00 pm7/26/2025 1:00:00 PM +00:007/26/2025 3:00:00 PM +00:00Hosted by Jose Rodriguez ACT Team @ CompassAdd to Calendar
Property Details
Home Type
- Multi-Family
Year Built
- Built in 1902 | Remodeled
Lot Details
- 3,025 Sq Ft Lot
- North Facing Home
- Back Yard Fenced
- Landscaped
- Level Lot
- Low Maintenance Yard
Parking
- 1 Car Attached Garage
- Enclosed Parking
- Garage Door Opener
- 1 Open Parking Space
Home Design
- Edwardian Architecture
- Composition Roof
- Wood Siding
- Concrete Perimeter Foundation
Interior Spaces
- 3,076 Sq Ft Home
- 3-Story Property
- Beamed Ceilings
- Cathedral Ceiling
- Family Room Off Kitchen
- Bonus Room
- Storage Room
- Laundry in Garage
- Fire and Smoke Detector
Kitchen
- Breakfast Area or Nook
- Free-Standing Gas Oven
- Range Hood
- Ice Maker
- Dishwasher
- Kitchen Island
- Quartz Countertops
- Disposal
Flooring
- Bamboo
- Wood
- Carpet
- Tile
Bedrooms and Bathrooms
- Main Floor Bedroom
- Primary Bedroom Upstairs
- 5 Full Bathrooms
- Marble Bathroom Countertops
- Soaking Tub in Primary Bathroom
- Bathtub with Shower
Utilities
- Radiant Heating System
- 220 Volts
- Cable TV Available
Community Details
- Dogs and Cats Allowed
Listing and Financial Details
- Assessor Parcel Number 1074025
Map
Home Values in the Area
Average Home Value in this Area
Property History
| Date | Event | Price | Change | Sq Ft Price |
|---|---|---|---|---|
| 06/18/2025 06/18/25 | For Sale | $2,950,000 | -- | $959 / Sq Ft |
Similar Homes in San Francisco, CA
Source: San Francisco Association of REALTORS® MLS
MLS Number: 425049882
- 1737 Pierce St
- 2332 2334 California St
- 2556 Pine St
- 2232 Bush St
- 1805 Fillmore St Unit 302
- 64 Perine Place
- 50 Perine Place
- 1970 Sutter St Unit 107
- 2655 Bush St Unit 119
- 2655 Bush St Unit 123
- 2654-2656 Bush St
- 1715 Webster St
- 2070 Bush St
- 1365 Scott St Unit 1
- 1600 Webster St Unit 409
- 1843 Sutter St Unit 301
- 2736 Bush St
- 2000 Ellis St Unit 201
- 2440 Clay St Unit 2440
- 1908 Buchanan St
- 2000 Post St
- 2655 Bush St Unit 327
- 1826 Broderick St
- 1475 Fillmore St
- 1881 Sutter St
- 48 Terra Vista Ave Unit C
- 2309 Divisadero St
- 2755 Sutter St
- 3169 Washington St
- 2200 Sacramento St Unit 1207
- 2400 Pacific Ave
- 2398 Pacific Ave
- 3201 Washington St Unit FL3-ID379187P
- 3201 Washington St Unit FL4-ID398994P
- 1333 Gough St
- 2140 Pacific Ave
- 2120 Pacific Ave
- 1528 Fulton St Unit 1528
- 1530 Fulton St Unit Artistic FURNISHED Victorian in NOPA
- 1770 Pine St
