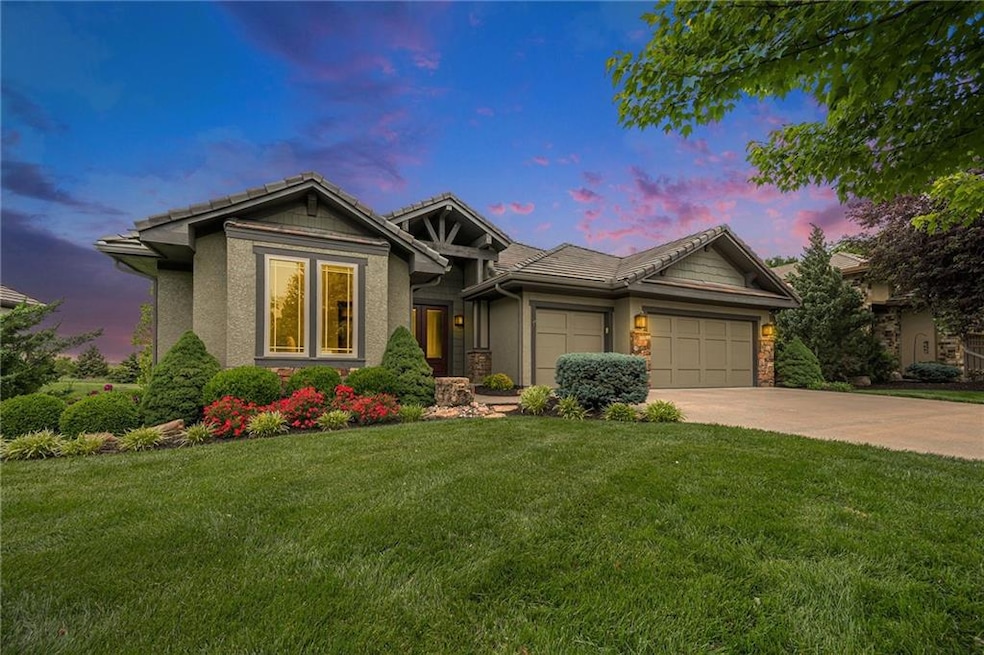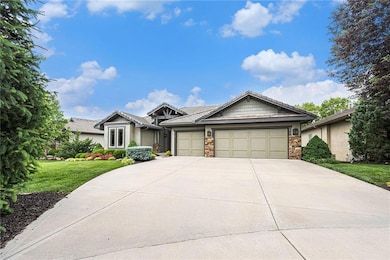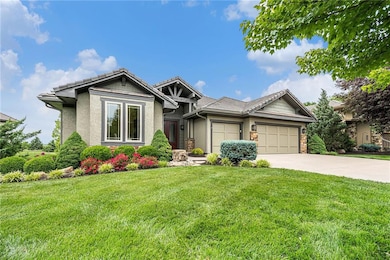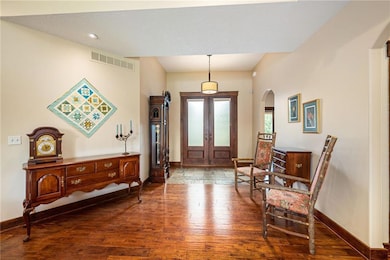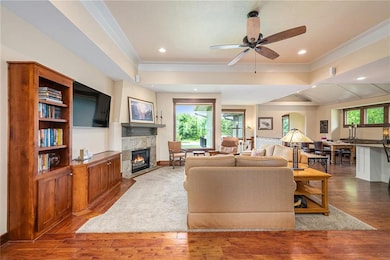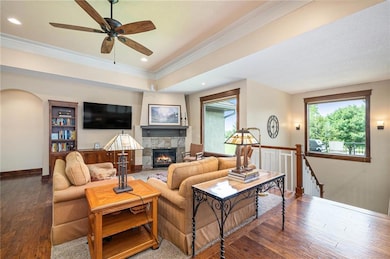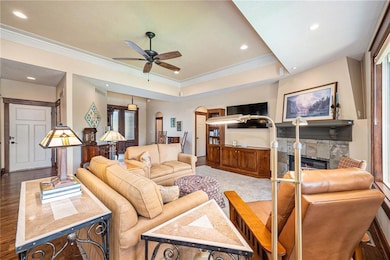
26793 W 100th Place Olathe, KS 66061
Estimated payment $5,019/month
Highlights
- Golf Course Community
- Clubhouse
- Traditional Architecture
- Cedar Creek Elementary School Rated A
- Deck
- Wood Flooring
About This Home
Beautifully maintained and thoughtfully updated Reverse 1.5-Story home in the highly sought-after Cedar Creek – Villas of Shadow Glen. This maintenance-provided gem offers exceptional features and upgrades throughout, including new Andersen windows in the Primary Bedroom and lower level bedroom, double room-darkening blinds in both rooms, and Hunter Douglas double honeycomb blinds throughout the rest of the home.
Enjoy effortless living with zero-entry garage access, a four-season sunroom, and an inviting wet bar perfect for entertaining. The kitchen boasts pullout drawers, a reverse osmosis system for all drinking water (including the icemaker), new garbage disposal, a new floor to ceiling cabinet, and the kitchen refrigerator stays.
Additional highlights include: UV light in the furnace for improved air quality, High-efficiency furnace and A/C with three-zone climate control (living area, bedrooms/baths, and lower level), professionally serviced twice yearly by Cates, Added lighting in the living room, front bedroom, and Primary Bathroom, Updated Primary Bath with new ceiling fan, added heater, and additional cabinet, the Bose sound system will stay, Peaceful backyard with lush green space and privacy, and a water softener.
This home blends comfort, style, and functionality in one of Cedar Creek’s most desirable developments. Don’t miss your chance to own this exceptional property!
Listing Agent
BHG Kansas City Homes Brokerage Phone: 816-210-2530 License #2008014542 Listed on: 06/20/2025

Home Details
Home Type
- Single Family
Est. Annual Taxes
- $8,266
Year Built
- Built in 2011
Lot Details
- 0.38 Acre Lot
- Cul-De-Sac
- Paved or Partially Paved Lot
HOA Fees
- $298 Monthly HOA Fees
Parking
- 3 Car Garage
- Garage Door Opener
Home Design
- Traditional Architecture
- Stone Trim
- Stucco
Interior Spaces
- Ceiling Fan
- Gas Fireplace
- Thermal Windows
- Great Room with Fireplace
- Family Room
- Combination Kitchen and Dining Room
Kitchen
- Eat-In Kitchen
- Dishwasher
- Stainless Steel Appliances
- Kitchen Island
- Disposal
Flooring
- Wood
- Carpet
- Tile
Bedrooms and Bathrooms
- 4 Bedrooms
- Main Floor Bedroom
- Walk-In Closet
- 3 Full Bathrooms
Laundry
- Laundry Room
- Laundry on main level
Finished Basement
- Sump Pump
- Bedroom in Basement
Schools
- Cedar Creek Elementary School
- Olathe Northwest High School
Utilities
- Central Air
- Heating System Uses Natural Gas
Additional Features
- Energy-Efficient Lighting
- Deck
Listing and Financial Details
- Assessor Parcel Number DP12502500-0014
- $0 special tax assessment
Community Details
Overview
- Association fees include curbside recycling, lawn service, management, snow removal, trash
- Cedar Creek Villas/Shadow Glen Subdivision
Amenities
- Clubhouse
- Community Center
- Party Room
Recreation
- Golf Course Community
- Tennis Courts
- Community Pool
- Trails
Map
Home Values in the Area
Average Home Value in this Area
Tax History
| Year | Tax Paid | Tax Assessment Tax Assessment Total Assessment is a certain percentage of the fair market value that is determined by local assessors to be the total taxable value of land and additions on the property. | Land | Improvement |
|---|---|---|---|---|
| 2024 | $8,266 | $72,427 | $12,300 | $60,127 |
| 2023 | $7,710 | $66,700 | $11,173 | $55,527 |
| 2022 | $7,388 | $62,146 | $11,173 | $50,973 |
| 2021 | $7,543 | $60,685 | $11,173 | $49,512 |
| 2020 | $7,279 | $58,052 | $11,173 | $46,879 |
| 2019 | $7,461 | $59,076 | $8,594 | $50,482 |
| 2018 | $7,110 | $55,913 | $7,467 | $48,446 |
| 2017 | $6,857 | $53,372 | $7,467 | $45,905 |
| 2016 | $6,684 | $51,808 | $7,467 | $44,341 |
| 2015 | $6,539 | $50,623 | $7,467 | $43,156 |
| 2013 | -- | $49,784 | $7,038 | $42,746 |
Property History
| Date | Event | Price | Change | Sq Ft Price |
|---|---|---|---|---|
| 07/10/2025 07/10/25 | For Sale | $730,000 | +43.1% | $238 / Sq Ft |
| 12/08/2017 12/08/17 | Sold | -- | -- | -- |
| 10/22/2017 10/22/17 | Pending | -- | -- | -- |
| 10/12/2017 10/12/17 | For Sale | $510,000 | +9.7% | $166 / Sq Ft |
| 08/27/2015 08/27/15 | Sold | -- | -- | -- |
| 06/17/2015 06/17/15 | Pending | -- | -- | -- |
| 03/31/2015 03/31/15 | For Sale | $465,000 | +10.1% | $149 / Sq Ft |
| 06/04/2012 06/04/12 | Sold | -- | -- | -- |
| 01/12/2012 01/12/12 | Pending | -- | -- | -- |
| 01/10/2012 01/10/12 | For Sale | $422,470 | -- | $136 / Sq Ft |
Purchase History
| Date | Type | Sale Price | Title Company |
|---|---|---|---|
| Interfamily Deed Transfer | -- | None Available | |
| Warranty Deed | -- | Platinum Title Llc | |
| Warranty Deed | -- | None Available | |
| Warranty Deed | -- | First American Title |
Mortgage History
| Date | Status | Loan Amount | Loan Type |
|---|---|---|---|
| Open | $70,000 | Credit Line Revolving | |
| Open | $323,600 | New Conventional | |
| Closed | $75,000 | Credit Line Revolving | |
| Closed | $295,000 | New Conventional | |
| Previous Owner | $360,000 | New Conventional | |
| Previous Owner | $340,000 | New Conventional | |
| Previous Owner | $338,000 | Construction |
Similar Homes in the area
Source: Heartland MLS
MLS Number: 2557960
APN: DP12502500-0014
- 26650 W 100th Place
- 10181 S Shadow Cir
- 10031 S Lakota St
- 10309 S Oakcrest Ln
- 10504 S Highland Ln
- 25749 W 96th Terrace
- 25518 W 98th St
- 9709 Hollis Ln
- 25510 W 98th St
- 9716 Inspiration St
- 9807 Garden St
- 9855 Garden St
- 9819 Garden St
- 24145 W 95th St
- 9837 Garden St
- 9638 Zarda Dr
- 10863 S Cedar Niles Cir
- 25260 W 104th Place
- 27409 W 108th St
- 25205 W 97th Terrace
- 9550 Monticello Rd
- 22154 W 116th Terrace
- 11279 S Lakecrest Dr
- 7405 Hedge Lane Terrace
- 20469 W 108th St
- 7200 Silverheel St
- 8852 Woodland Dr
- 8532 Hammond St
- 9100 Commerce Dr
- 19501 W 102nd St
- 19241 W 109th Place
- 19234 W 110th Terrace
- 19229 W 110th Terrace
- 6300-6626 Hedge Lane Terrace
- 1721 W Spruce St
- 1615 W Spruce St
- 804 N Troost St
- 9680 Lexington Ave
- 1549 W Dartmouth St
- 6438 Roundtree St
