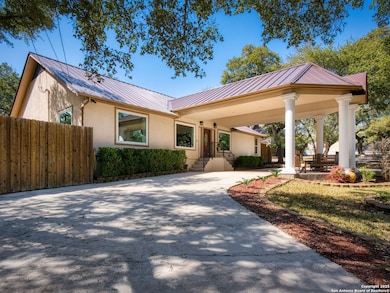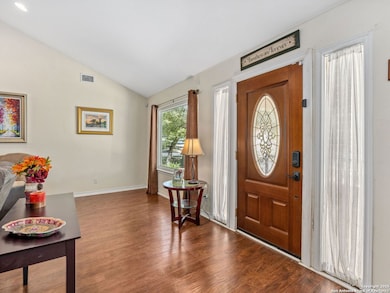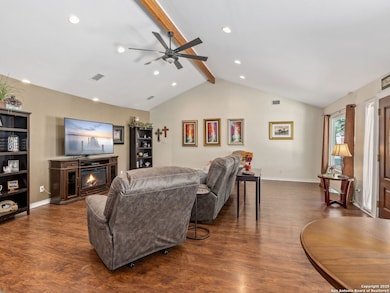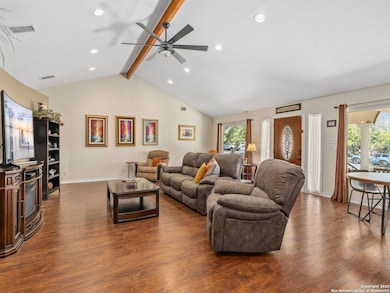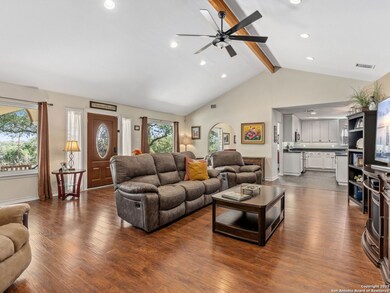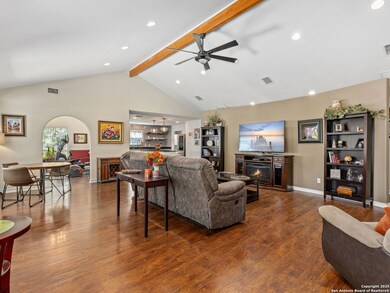
26817 Hogan Dr San Antonio, TX 78260
Estimated payment $3,278/month
Highlights
- Mature Trees
- Solid Surface Countertops
- Double Self-Cleaning Oven
- Timberwood Park Elementary School Rated A
- Covered patio or porch
- Eat-In Kitchen
About This Home
Welcome to this beautiful 3 bedroom, 2 bathroom home, offering a perfect blend of comfort and style. Nestled on a .41 acre lot with mature trees, this property boasts stunning curb appeal with a port-cochere, circular driveway, and ample parking. Inside, you'll find a large living room with picture windows, ideal for entertaining while the updated kitchen features modern finishes, sleek countertops, a breakfast bar, and plenty of storage. The primary suite is a true retreat, showcasing an oversized shower and a freestanding soaking tub in the spa-like bath. Step outside to a large covered patio, perfect for relaxing or hosting gatherings while enjoying the expansive backyard. With its generous lot size and timeless charm, this home is a rare find. A must-see!
Listing Agent
Joni Falcone
Kuper Sotheby's Int'l Realty Listed on: 03/07/2025
Home Details
Home Type
- Single Family
Est. Annual Taxes
- $7,925
Year Built
- Built in 2003
Lot Details
- 0.41 Acre Lot
- Fenced
- Mature Trees
Home Design
- Slab Foundation
- Roof Vent Fans
- Metal Roof
- Stucco
Interior Spaces
- 2,204 Sq Ft Home
- Property has 1 Level
- Ceiling Fan
- Double Pane Windows
- Low Emissivity Windows
- Window Treatments
Kitchen
- Eat-In Kitchen
- Double Self-Cleaning Oven
- Stove
- Cooktop<<rangeHoodToken>>
- <<microwave>>
- Ice Maker
- Dishwasher
- Solid Surface Countertops
- Disposal
Flooring
- Carpet
- Ceramic Tile
Bedrooms and Bathrooms
- 3 Bedrooms
- Walk-In Closet
- 2 Full Bathrooms
Laundry
- Laundry Room
- Laundry on main level
- Stacked Washer and Dryer
Attic
- Attic Fan
- Storage In Attic
- Partially Finished Attic
- 12 Inch+ Attic Insulation
Home Security
- Security System Owned
- Fire and Smoke Detector
Eco-Friendly Details
- ENERGY STAR Qualified Equipment
Outdoor Features
- Covered patio or porch
- Outdoor Storage
- Rain Gutters
Schools
- Tmbrwdprk Elementary School
Utilities
- Central Heating and Cooling System
- Multiple Heating Units
- Programmable Thermostat
- Well
- Electric Water Heater
- Water Softener is Owned
- Septic System
- Private Sewer
- Cable TV Available
Community Details
- Sherwood Forest Subdivision
Listing and Financial Details
- Legal Lot and Block 17 / 2
- Assessor Parcel Number 059810020170
Map
Home Values in the Area
Average Home Value in this Area
Tax History
| Year | Tax Paid | Tax Assessment Tax Assessment Total Assessment is a certain percentage of the fair market value that is determined by local assessors to be the total taxable value of land and additions on the property. | Land | Improvement |
|---|---|---|---|---|
| 2023 | $4,130 | $389,354 | $90,450 | $307,550 |
| 2022 | $7,381 | $353,958 | $56,680 | $303,320 |
| 2021 | $6,783 | $321,780 | $45,120 | $276,660 |
| 2020 | $6,436 | $300,740 | $39,190 | $261,550 |
| 2019 | $5,975 | $273,420 | $39,190 | $234,230 |
| 2018 | $5,513 | $252,330 | $39,190 | $213,140 |
| 2017 | $5,749 | $262,860 | $30,340 | $232,520 |
| 2016 | $4,485 | $205,035 | $29,930 | $198,800 |
| 2015 | $3,058 | $186,395 | $29,930 | $191,900 |
| 2014 | $3,058 | $169,450 | $0 | $0 |
Property History
| Date | Event | Price | Change | Sq Ft Price |
|---|---|---|---|---|
| 07/09/2025 07/09/25 | Price Changed | $474,000 | -1.3% | $215 / Sq Ft |
| 05/29/2025 05/29/25 | Price Changed | $480,000 | -1.4% | $218 / Sq Ft |
| 04/15/2025 04/15/25 | Price Changed | $487,000 | -2.6% | $221 / Sq Ft |
| 03/07/2025 03/07/25 | For Sale | $500,000 | -- | $227 / Sq Ft |
Purchase History
| Date | Type | Sale Price | Title Company |
|---|---|---|---|
| Vendors Lien | -- | None Available | |
| Vendors Lien | -- | None Available |
Mortgage History
| Date | Status | Loan Amount | Loan Type |
|---|---|---|---|
| Open | $216,515 | New Conventional | |
| Closed | $231,920 | New Conventional | |
| Previous Owner | $169,600 | New Conventional | |
| Previous Owner | $182,558 | FHA | |
| Previous Owner | $185,089 | FHA | |
| Previous Owner | $187,947 | Purchase Money Mortgage | |
| Previous Owner | $81,250 | Unknown | |
| Previous Owner | $91,000 | Unknown |
Similar Homes in San Antonio, TX
Source: San Antonio Board of REALTORS®
MLS Number: 1848075
APN: 05981-002-0170
- 26211 Sunny Meadow
- TBD Timken Dr
- LOT 5 & 6 Sunny Meadow
- 27252 Sherwood Forest Dr
- 26130 Sunny Meadow
- 26142 Wood Chuck
- 26339 Hackney Ln
- 927 Scenic Stroll
- 26406 Bubbling Brook
- 1220 Old Milton Dr
- 26110 Wood Chuck
- 27322 Sherwood Forest Dr
- 26309 S Glenrose Rd
- 26404 Grey Horse Run
- 1427 Clementson Dr
- 0 S Glenrose Rd Unit 1881658
- 26232 S Glenrose Rd
- 907 Amigo Ave
- 725 Heavenly Sky
- 26218 Windspirit
- 27623 San Portola
- 26150 White Eagle Dr
- 27838 Recanto
- 29343 Frontier Way
- 26711 Sagitarius Ln
- 27019 Rustic Horse
- 27018 Rustic Horse
- 708 Backdrop
- 658 Trinity Meadow
- 3806 Tuscan Winter
- 758 Trinity Star
- 3802 Abbey Cir
- 723 Sendera St
- 27110 Saddlefoot Way
- 107 Mirror Lake
- 27535 Lasso Bend
- 27330 Lasso Bend
- 826 Cactus Star
- 822 Western Star
- 23607 Silver Creek

