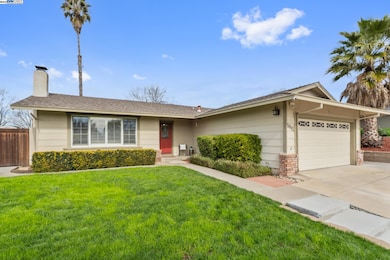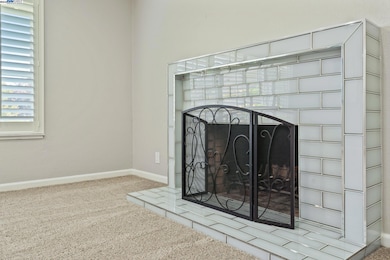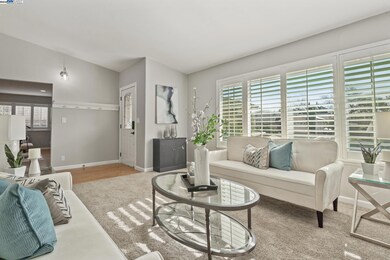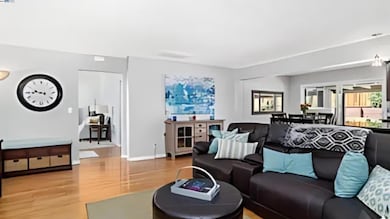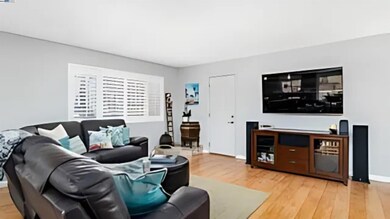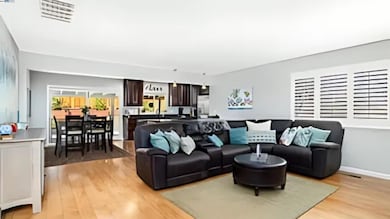
2682 Pickfair Ln Livermore, CA 94551
Portola Glen NeighborhoodEstimated payment $7,468/month
Highlights
- Updated Kitchen
- No HOA
- Breakfast Bar
- Livermore High School Rated A-
- 2 Car Attached Garage
- Forced Air Heating and Cooling System
About This Home
Welcome to 2682 Pickfair Lane, a beautifully updated Escalonia model nestled in the desirable Meadows neighborhood of Livermore, CA. This charming single-family home offers three spacious bedrooms, including one with elegant French doors that open onto a private TREX deck—perfect for enjoying your morning coffee or a sunset glass of wine. The interior boasts freshly painted walls, plantation shutters and new recessed lighting, creating a bright and inviting atmosphere. The modernized kitchen features granite countertops, stainless steel appliances, and a gas Jenn-Air cooktop, making it a chef's delight. Both bathrooms have been tastefully updated to provide a contemporary feel. Step outside to a serene backyard, complete with a new fence, fresh bark in the terrace flower beds, a flourishing lemon tree, and a covered patio area ideal for outdoor gatherings or quiet relaxation. The Meadows neighborhood, developed primarily by Sunset Homes in the 1960s and 1970s, is known for its convenient location near downtown Livermore, offering easy access to schools, parks, and local amenities.
Home Details
Home Type
- Single Family
Est. Annual Taxes
- $13,250
Year Built
- Built in 1973
Parking
- 2 Car Attached Garage
Home Design
- Composition Shingle Roof
- Stucco
Interior Spaces
- 1-Story Property
- Living Room with Fireplace
Kitchen
- Updated Kitchen
- Breakfast Bar
- <<builtInOvenToken>>
- Gas Range
- <<microwave>>
- Dishwasher
Flooring
- Carpet
- Laminate
Bedrooms and Bathrooms
- 3 Bedrooms
- 2 Full Bathrooms
Laundry
- Laundry in Garage
- 220 Volts In Laundry
- Washer and Dryer Hookup
Additional Features
- 7,500 Sq Ft Lot
- Forced Air Heating and Cooling System
Community Details
- No Home Owners Association
- The Meadows Subdivision
Listing and Financial Details
- Assessor Parcel Number 997842
Map
Home Values in the Area
Average Home Value in this Area
Tax History
| Year | Tax Paid | Tax Assessment Tax Assessment Total Assessment is a certain percentage of the fair market value that is determined by local assessors to be the total taxable value of land and additions on the property. | Land | Improvement |
|---|---|---|---|---|
| 2024 | $13,250 | $1,066,410 | $319,923 | $746,487 |
| 2023 | $13,070 | $1,045,500 | $313,650 | $731,850 |
| 2022 | $12,899 | $1,025,000 | $307,500 | $717,500 |
| 2021 | $9,279 | $713,584 | $216,175 | $504,409 |
| 2020 | $9,012 | $713,198 | $213,959 | $499,239 |
| 2019 | $9,052 | $699,218 | $209,765 | $489,453 |
| 2018 | $8,863 | $685,511 | $205,653 | $479,858 |
| 2017 | $8,639 | $672,071 | $201,621 | $470,450 |
| 2016 | $8,326 | $658,897 | $197,669 | $461,228 |
| 2015 | $5,818 | $460,511 | $138,153 | $322,358 |
| 2014 | $5,717 | $451,491 | $135,447 | $316,044 |
Property History
| Date | Event | Price | Change | Sq Ft Price |
|---|---|---|---|---|
| 07/01/2025 07/01/25 | Pending | -- | -- | -- |
| 06/23/2025 06/23/25 | For Sale | $1,149,000 | +12.1% | $732 / Sq Ft |
| 02/04/2025 02/04/25 | Off Market | $1,025,000 | -- | -- |
| 10/12/2021 10/12/21 | Sold | $1,025,000 | +7.9% | $644 / Sq Ft |
| 09/11/2021 09/11/21 | Pending | -- | -- | -- |
| 09/04/2021 09/04/21 | For Sale | $950,000 | -- | $597 / Sq Ft |
Purchase History
| Date | Type | Sale Price | Title Company |
|---|---|---|---|
| Grant Deed | $1,025,000 | Old Republic Title Company | |
| Grant Deed | $649,000 | Pacific Coast Title Company | |
| Interfamily Deed Transfer | -- | First American Title Company | |
| Grant Deed | $432,000 | Fidelity National Title Co | |
| Trustee Deed | $315,000 | None Available | |
| Grant Deed | $460,000 | Fidelity National Title Co | |
| Interfamily Deed Transfer | -- | Fidelity National Title Co | |
| Interfamily Deed Transfer | -- | Fidelity National Title Co | |
| Grant Deed | $285,000 | Chicago Title Co | |
| Interfamily Deed Transfer | -- | Commonwealth Land Title Co | |
| Interfamily Deed Transfer | -- | -- |
Mortgage History
| Date | Status | Loan Amount | Loan Type |
|---|---|---|---|
| Open | $820,000 | New Conventional | |
| Previous Owner | $695,000 | New Conventional | |
| Previous Owner | $600,000 | New Conventional | |
| Previous Owner | $74,900 | Credit Line Revolving | |
| Previous Owner | $636,446 | FHA | |
| Previous Owner | $460,000 | New Conventional | |
| Previous Owner | $394,000 | New Conventional | |
| Previous Owner | $396,000 | New Conventional | |
| Previous Owner | $414,706 | FHA | |
| Previous Owner | $421,048 | FHA | |
| Previous Owner | $600,000 | Unknown | |
| Previous Owner | $18,200 | Unknown | |
| Previous Owner | $545,000 | Unknown | |
| Previous Owner | $505,000 | Fannie Mae Freddie Mac | |
| Previous Owner | $368,000 | Purchase Money Mortgage | |
| Previous Owner | $274,000 | Unknown | |
| Previous Owner | $274,000 | Unknown | |
| Previous Owner | $274,000 | Unknown | |
| Previous Owner | $11,000 | Credit Line Revolving | |
| Previous Owner | $224,900 | Stand Alone First |
About the Listing Agent

I'm an expert real estate agent with Compass in Pleasanton, California and the nearby area, providing home-buyers and sellers with professional, responsive and attentive real estate services. Want an agent who'll really listen to what you want in a home? Need an agent who knows how to effectively market your home so it sells? Give me a call! I'm eager to help and would love to talk to you.
Lori's Other Listings
Source: Bay East Association of REALTORS®
MLS Number: 41102468
APN: 099-0078-042-00
- 2845 Briarwood Dr
- 3287 Edinburgh Dr
- 2163 Elsa Common
- 252 Martin Ave
- 3473 Edinburgh Dr
- 2935 Ladd Ave
- 3370 Gardella Plaza
- 2056 Elm St
- 1810 Corte Cava
- 1789 Corte Sueno
- 3004 Worthing Common
- 3582 Ridgecrest Way
- 3007 Worthing Common
- 1914 Blackwood Common
- 2878 4th St Unit 1401
- 1959 Park St
- 3997 Portola Common Unit 5
- 131 Apricot St
- 127 Apricot St
- 3491 Madeira Way

