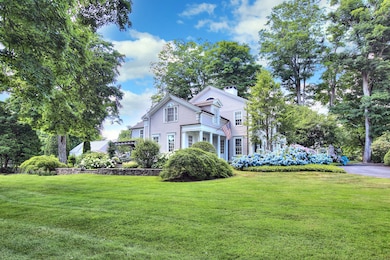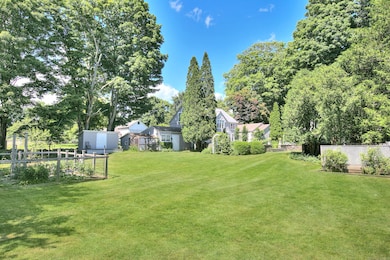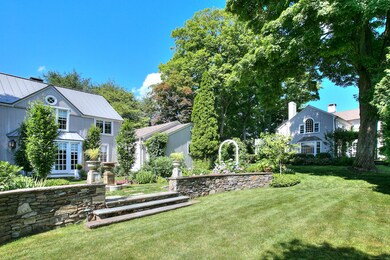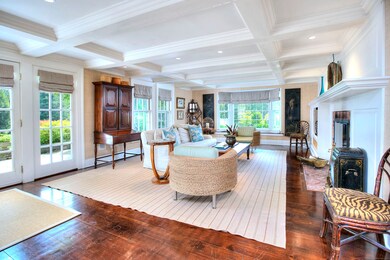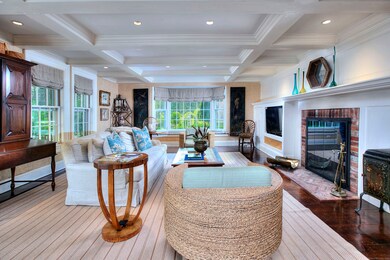
2683 Bronson Rd Fairfield, CT 06824
Greenfield Hill NeighborhoodEstimated payment $22,917/month
Highlights
- Beach Access
- Guest House
- Colonial Architecture
- Dwight Elementary School Rated A
- In Ground Pool
- Attic
About This Home
Located in the heart of Greenfield Hill at the top of Bronson Road, this iconic Connecticut estate sits on 2+ beautifully landscaped acres with distant water views of Long Island Sound. Across from a majestically developed family and horse-farm compound and outside the historic district, this home blends old-world charm with modern comforts. Originally built in 1844 and significantly expanded and renovated overtime, it features high ceilings, wide plank floors, intricate moldings, arched entries, and stunning natural light throughout. The home features a chef's kitchen and elegant entertaining spaces. Outdoors, enjoy a romantic keyhole-shaped gunite pool surrounded by published gardens, stone walls, mature plantings, and a vegetable garden with antique raspberry and blueberry bushes. A recently rebuilt carriage house with 2 bedrooms, 1.5 baths, kitchen, family room and art studio offers flexible space for a guest suite, pool house, home office, or in-law setup. Additional highlights include a cherry library, two brick chimneys, copper gutters, heated three-car cedar-lined garage, root cellar and chicken coop. This rare offering combines craftsmanship, privacy, and luxury-truly a Connecticut masterpiece in a premier Greenfield Hill location.
Home Details
Home Type
- Single Family
Est. Annual Taxes
- $31,771
Year Built
- Built in 1839
Lot Details
- 2.03 Acre Lot
- Stone Wall
- Sprinkler System
- Garden
- Property is zoned AAA
Home Design
- Colonial Architecture
- Concrete Foundation
- Stone Foundation
- Stone Frame
- Frame Construction
- Asphalt Shingled Roof
- Clap Board Siding
- Concrete Siding
- Radon Mitigation System
- Stone
Interior Spaces
- 6,661 Sq Ft Home
- Sound System
- 5 Fireplaces
- Entrance Foyer
- Concrete Flooring
Kitchen
- Built-In Oven
- Gas Cooktop
- Range Hood
- Microwave
- Dishwasher
Bedrooms and Bathrooms
- 5 Bedrooms
Laundry
- Laundry Room
- Laundry on upper level
- Dryer
- Washer
Attic
- Storage In Attic
- Walkup Attic
- Unfinished Attic
Unfinished Basement
- Basement Fills Entire Space Under The House
- Interior Basement Entry
- Crawl Space
- Basement Storage
Parking
- 3 Car Garage
- Automatic Garage Door Opener
Pool
- In Ground Pool
- Gunite Pool
Outdoor Features
- Beach Access
- Patio
- Shed
- Rain Gutters
Schools
- Dwight Elementary School
- Roger Ludlowe Middle School
- Fairfield Ludlowe High School
Utilities
- Forced Air Zoned Heating and Cooling System
- Heating System Uses Natural Gas
- Cable TV Available
Additional Features
- Guest House
- Property is near a golf course
Listing and Financial Details
- Exclusions: See separate list
- Assessor Parcel Number 133204
Map
Home Values in the Area
Average Home Value in this Area
Tax History
| Year | Tax Paid | Tax Assessment Tax Assessment Total Assessment is a certain percentage of the fair market value that is determined by local assessors to be the total taxable value of land and additions on the property. | Land | Improvement |
|---|---|---|---|---|
| 2025 | $31,771 | $1,119,090 | $368,760 | $750,330 |
| 2024 | $31,223 | $1,119,090 | $368,760 | $750,330 |
| 2023 | $30,786 | $1,119,090 | $368,760 | $750,330 |
| 2022 | $30,484 | $1,119,090 | $368,760 | $750,330 |
| 2021 | $30,193 | $1,119,090 | $368,760 | $750,330 |
| 2020 | $29,378 | $1,096,620 | $447,300 | $649,320 |
| 2019 | $29,378 | $1,096,620 | $447,300 | $649,320 |
| 2018 | $28,907 | $1,096,620 | $447,300 | $649,320 |
| 2017 | $28,315 | $1,096,620 | $447,300 | $649,320 |
| 2016 | $27,909 | $1,096,620 | $447,300 | $649,320 |
| 2015 | $30,326 | $1,223,320 | $504,840 | $718,480 |
| 2014 | $29,849 | $1,223,320 | $504,840 | $718,480 |
Property History
| Date | Event | Price | Change | Sq Ft Price |
|---|---|---|---|---|
| 07/09/2025 07/09/25 | Price Changed | $3,749,000 | -6.2% | $563 / Sq Ft |
| 06/11/2025 06/11/25 | For Sale | $3,995,000 | +102.3% | $600 / Sq Ft |
| 10/11/2018 10/11/18 | Sold | $1,975,000 | -8.1% | $414 / Sq Ft |
| 05/30/2018 05/30/18 | Pending | -- | -- | -- |
| 05/30/2018 05/30/18 | For Sale | $2,149,000 | 0.0% | $450 / Sq Ft |
| 05/29/2018 05/29/18 | Pending | -- | -- | -- |
| 05/09/2018 05/09/18 | For Sale | $2,149,000 | -- | $450 / Sq Ft |
Purchase History
| Date | Type | Sale Price | Title Company |
|---|---|---|---|
| Warranty Deed | $1,975,000 | -- | |
| Warranty Deed | $1,975,000 | -- | |
| Warranty Deed | $245,000 | -- | |
| Warranty Deed | $245,000 | -- | |
| Deed | $630,000 | -- | |
| Deed | $630,000 | -- |
Mortgage History
| Date | Status | Loan Amount | Loan Type |
|---|---|---|---|
| Open | $1,283,750 | Purchase Money Mortgage | |
| Closed | $1,283,750 | Purchase Money Mortgage |
Similar Homes in the area
Source: SmartMLS
MLS Number: 24101562
APN: FAIR-000223-000000-000015
- 225 Dunham Rd
- 21 Queens Grant Dr
- 688 Hulls Farm Rd
- 11 Twin Brooks Ln
- 1711 Redding Rd
- 1001 Hulls Farm Rd
- 1084 Sturges Hwy
- 3853 Congress St
- 1135 Hulls Farm Rd
- 60 Walbin Ct
- 750 Burr St
- 232 Pell Meadow Dr
- 260 Range Rd
- 111 Sturges Hwy
- 1 Sturges Hwy Unit Lot 1
- 1 Sturges Hwy Unit Lot 2
- 9 Sturges Commons
- 1477 Mill Plain Rd
- 6 Beltas Farm Ln
- 142 Doreen Dr
- 345 Governors Ln
- 120 Merwins Ln
- 1990 Bronson Rd Unit 6
- 1990 Bronson Rd Unit 8
- 220 Burr St
- 2318 Mill Plain Rd
- 1240 Bronson Rd
- 99 Sturges Hwy
- 227 Partridge Ln
- 2177 Cross Hwy
- 1017 Mill Hill Terrace
- 196 Woodrow Ave
- 120 Pansy Rd
- 29 Pease Ave
- 95 Taylor Place
- 20 Southport Woods Dr
- 11 High Point Rd
- 56 Stonybrook Rd
- 62 Spruce St S Unit 1
- 333 Unquowa Rd

