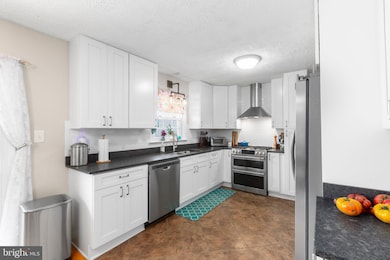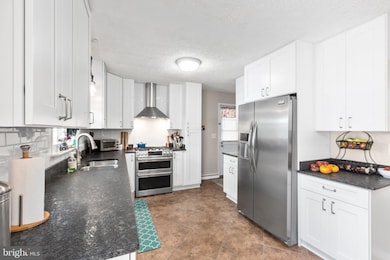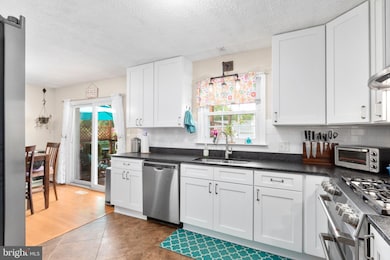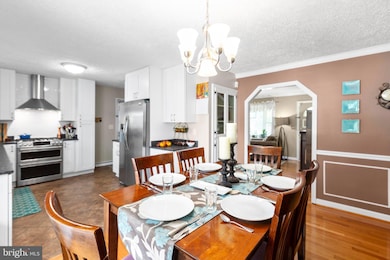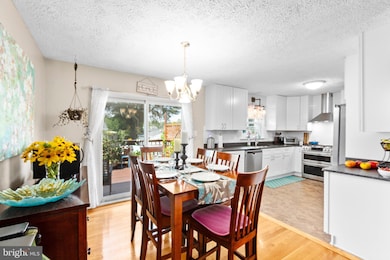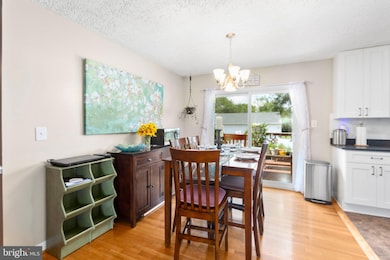
269 Deacon Rd Fredericksburg, VA 22405
Highland Home NeighborhoodEstimated payment $2,413/month
Highlights
- Rambler Architecture
- 3 Car Detached Garage
- Laundry Room
- No HOA
- Living Room
- Shed
About This Home
Welcome home to this beautifully maintained rambler nestled on a spacious half-acre lot! Featuring an updated kitchen with granite countertops and professional stove & hood, a gas fireplace in the living room, and original hardwood floors. This home offers the perfect blend of comfort and convenience. The primary suite boasts three closets and an attached full bath. Possible third bedroom in the basement (NTC). Major systems have been thoughtfully upgraded, including HVAC (2017), hot water heater (2015), and updated electrical wiring with generator hookup. Enjoy outdoor living on the updated deck. You'll love the flat backyard, complete with a garden area that features its own hose-fed watering system. For the hobbyist or car enthusiast, you'll love the detached garage with workshop, attached carport with electricity, and a shed with electricity for additional storage. The roof was replaced in 2018 on the house, garage, and shed!
Home Details
Home Type
- Single Family
Est. Annual Taxes
- $2,705
Year Built
- Built in 1960
Lot Details
- 0.52 Acre Lot
- Property is zoned R1
Parking
- 3 Car Detached Garage
- 1 Attached Carport Space
- Front Facing Garage
Home Design
- Rambler Architecture
- Brick Exterior Construction
- Concrete Perimeter Foundation
Interior Spaces
- Property has 2 Levels
- Gas Fireplace
- Living Room
- Dining Room
- Basement Fills Entire Space Under The House
Kitchen
- Gas Oven or Range
- Range Hood
- Dishwasher
Bedrooms and Bathrooms
- En-Suite Primary Bedroom
- 2 Full Bathrooms
Laundry
- Laundry Room
- Laundry on main level
- Dryer
- Washer
Outdoor Features
- Shed
Utilities
- Central Air
- Heat Pump System
- Electric Water Heater
- Septic Equal To The Number Of Bedrooms
Community Details
- No Home Owners Association
Listing and Financial Details
- Tax Lot 4
- Assessor Parcel Number 54A 1B 4
Map
Home Values in the Area
Average Home Value in this Area
Tax History
| Year | Tax Paid | Tax Assessment Tax Assessment Total Assessment is a certain percentage of the fair market value that is determined by local assessors to be the total taxable value of land and additions on the property. | Land | Improvement |
|---|---|---|---|---|
| 2024 | $2,705 | $298,300 | $95,000 | $203,300 |
| 2023 | $2,410 | $255,000 | $90,000 | $165,000 |
| 2022 | $2,168 | $255,000 | $90,000 | $165,000 |
| 2021 | $2,059 | $212,300 | $65,000 | $147,300 |
| 2020 | $2,059 | $212,300 | $65,000 | $147,300 |
| 2019 | $2,038 | $201,800 | $65,000 | $136,800 |
| 2018 | $1,998 | $201,800 | $65,000 | $136,800 |
| 2017 | $1,998 | $201,800 | $65,000 | $136,800 |
| 2016 | $1,998 | $201,800 | $65,000 | $136,800 |
| 2015 | -- | $167,200 | $65,000 | $102,200 |
| 2014 | -- | $167,200 | $65,000 | $102,200 |
Property History
| Date | Event | Price | Change | Sq Ft Price |
|---|---|---|---|---|
| 07/13/2025 07/13/25 | Pending | -- | -- | -- |
| 07/11/2025 07/11/25 | For Sale | $395,000 | +79.5% | $269 / Sq Ft |
| 11/16/2015 11/16/15 | Sold | $220,000 | -2.2% | $153 / Sq Ft |
| 10/05/2015 10/05/15 | Pending | -- | -- | -- |
| 09/16/2015 09/16/15 | For Sale | $224,900 | -- | $157 / Sq Ft |
Purchase History
| Date | Type | Sale Price | Title Company |
|---|---|---|---|
| Warranty Deed | $220,000 | Ekko Title | |
| Warranty Deed | $160,000 | -- | |
| Trustee Deed | $138,500 | -- | |
| Deed | -- | -- | |
| Deed | $105,000 | -- |
Mortgage History
| Date | Status | Loan Amount | Loan Type |
|---|---|---|---|
| Open | $176,316 | Stand Alone Refi Refinance Of Original Loan | |
| Closed | $209,000 | New Conventional | |
| Previous Owner | $143,000 | New Conventional | |
| Previous Owner | $157,102 | FHA | |
| Previous Owner | $480,000 | Reverse Mortgage Home Equity Conversion Mortgage | |
| Previous Owner | $75,000 | No Value Available |
Similar Homes in Fredericksburg, VA
Source: Bright MLS
MLS Number: VAST2040788
APN: 54A-1B-4

