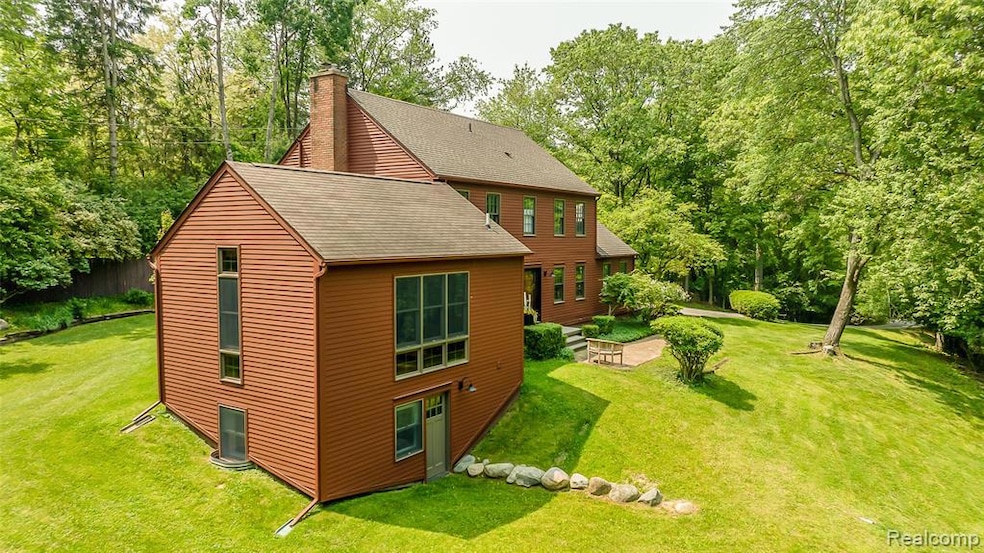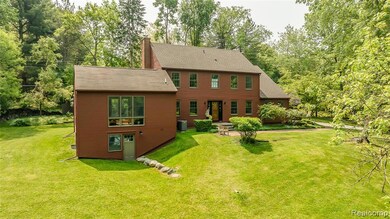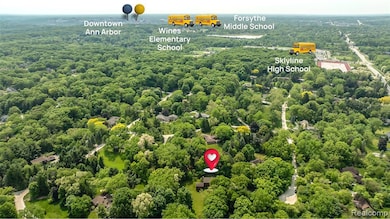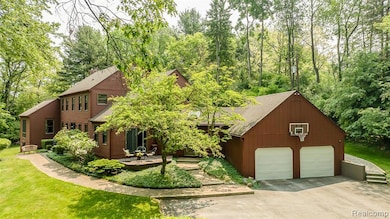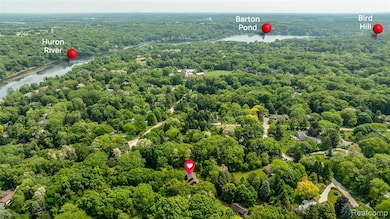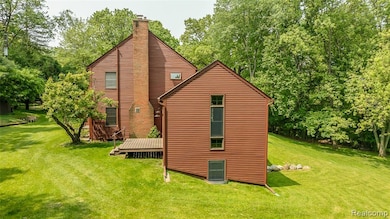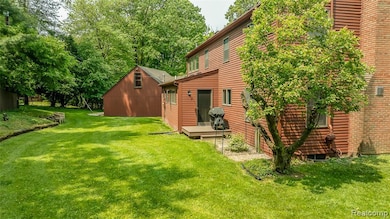
2694 Wayside Dr Ann Arbor, MI 48103
Barton Plateau and Huron River Heights NeighborhoodEstimated payment $5,490/month
Highlights
- 1.22 Acre Lot
- Colonial Architecture
- No HOA
- Wines Elementary School Rated A
- Deck
- Double Oven
About This Home
Elevate Your Everyday – Private. Peaceful. Perfectly Positioned. Tucked away on 1.22 acres of natural beauty, this stunning 5-bed, 3.5-bath Saltbox Colonial offers the perfect blend of privacy and proximity—just 4 miles from downtown Ann Arbor. Surrounded by mature trees and birdsong, it’s a true sanctuary. Positioned in one of the area’s most desirable spots with easy walkability to Bird Hills Park, the Huron River, B2B Trail, and top-rated public schools—Wines, Forsythe, and Skyline. Inside, enjoy over 4,000 finished sq ft of timeless charm and thoughtful updates. The 2013-renovated chef’s kitchen features cherry cabinets, marble island, 6-burner cooktop, and double ovens. The open floor plan connects to a cozy living room with wood-burning fireplace, a bright family room, and loft-style office. The A-frame flex studio addition shines with soaring ceilings, large windows, and deck access—perfect for yoga, music, or peaceful reflection. Upstairs offers 4 bedrooms and a charming primary suite. The walk-out lower level includes a rec room, 5th bedroom, full bath, and private entrance. Located in Ann Arbor Township with lower taxes—this is a lifestyle you’ll love coming home to!
Home Details
Home Type
- Single Family
Est. Annual Taxes
Year Built
- Built in 1969 | Remodeled in 2013
Lot Details
- 1.22 Acre Lot
- Lot Dimensions are 103.00 x 325.00
Home Design
- Colonial Architecture
- Block Foundation
- Active Radon Mitigation
Interior Spaces
- 3,210 Sq Ft Home
- 2-Story Property
- Ceiling Fan
- Gas Fireplace
- Entrance Foyer
- Living Room with Fireplace
- Attic Fan
Kitchen
- Double Oven
- Built-In Gas Range
- Recirculated Exhaust Fan
- Microwave
- Dishwasher
- Disposal
Bedrooms and Bathrooms
- 5 Bedrooms
Laundry
- Dryer
- Washer
Partially Finished Basement
- Walk-Up Access
- Sump Pump
- Crawl Space
- Basement Window Egress
Parking
- 2 Car Attached Garage
- Workshop in Garage
- Front Facing Garage
- Garage Door Opener
- Driveway
Outdoor Features
- Deck
- Patio
- Porch
Utilities
- Forced Air Heating and Cooling System
- Heating System Uses Natural Gas
- Natural Gas Water Heater
- Water Softener is Owned
- Cable TV Available
Additional Features
- ENERGY STAR/Reflective Roof
- Ground Level
Listing and Financial Details
- Assessor Parcel Number 0918232003
Community Details
Overview
- No Home Owners Association
- Barton Plateau Subdivision
Amenities
- Laundry Facilities
Map
Home Values in the Area
Average Home Value in this Area
Tax History
| Year | Tax Paid | Tax Assessment Tax Assessment Total Assessment is a certain percentage of the fair market value that is determined by local assessors to be the total taxable value of land and additions on the property. | Land | Improvement |
|---|---|---|---|---|
| 2025 | $3,450 | $393,200 | $0 | $0 |
| 2024 | $7,662 | $356,400 | $0 | $0 |
| 2023 | $7,362 | $287,300 | $0 | $0 |
| 2022 | $10,552 | $280,700 | $0 | $0 |
| 2021 | $10,301 | $275,400 | $0 | $0 |
| 2020 | $10,553 | $274,240 | $0 | $0 |
| 2019 | $9,932 | $272,590 | $272,590 | $0 |
| 2018 | $9,817 | $264,340 | $75,790 | $188,550 |
| 2017 | $9,477 | $254,480 | $0 | $0 |
| 2016 | $6,280 | $247,397 | $0 | $0 |
| 2015 | -- | $246,658 | $0 | $0 |
| 2014 | -- | $219,276 | $0 | $0 |
| 2013 | -- | $219,276 | $0 | $0 |
Property History
| Date | Event | Price | Change | Sq Ft Price |
|---|---|---|---|---|
| 06/05/2025 06/05/25 | For Sale | $859,900 | -- | $268 / Sq Ft |
Purchase History
| Date | Type | Sale Price | Title Company |
|---|---|---|---|
| Warranty Deed | $448,000 | Sst | |
| Warranty Deed | $450,000 | American Title Co Washtenaw |
Mortgage History
| Date | Status | Loan Amount | Loan Type |
|---|---|---|---|
| Open | $100,000 | Commercial | |
| Open | $395,000 | New Conventional | |
| Closed | $225,000 | Credit Line Revolving | |
| Closed | $188,900 | New Conventional | |
| Closed | $198,322 | Unknown | |
| Closed | $199,200 | Unknown | |
| Previous Owner | $360,000 | Unknown | |
| Closed | $44,950 | No Value Available |
Similar Homes in Ann Arbor, MI
Source: Realcomp
MLS Number: 20251004074
APN: 09-18-232-003
- 2277 W Huron River Dr
- 2693 Laurentide Dr
- 2315 Tall Oaks Dr
- 2971 Daleview Dr
- 1544 Newport Creek Dr
- 901 Country Club Rd
- 1848 Calvin St
- 3407 Woodlea Dr
- 2108 Newport Rd
- 1827 N Franklin Ct
- 1775 S Franklin Ct
- 2174 Overlook Ct Unit 326
- 0 Cottontail Ln
- 3113 Miller Rd
- 1320 Patricia Ave
- 1610 Saunders Crescent
- 2689 N Wagner Rd
- 1335 Kelly Green Dr
- 3680 Miller Rd
- 3673 Pheasant Dr
- 2316 Belgrade Notch St
- 3673 Pheasant Dr
- 1052 N Maple Rd
- 1103 Ravenwood Ave Unit Entire House
- 1867 Miller Ave
- 616 Leona Dr
- 545 Landings Blvd
- 330 Glenwood St
- 2682 Valley Dr
- 767 Waterman St
- 2230-2250 Dexter Ave
- 2853 Dillon Dr
- 1002 Fountain St Unit B
- 349 Cloverdale St
- 629 Brooks St
- 406 Manor Dr
- 122 Allen Dr Unit 1
- 253 Brookridge Ct Unit 1
- 111 Glendale Dr Unit 1 & 2
- 1041 N Main St
