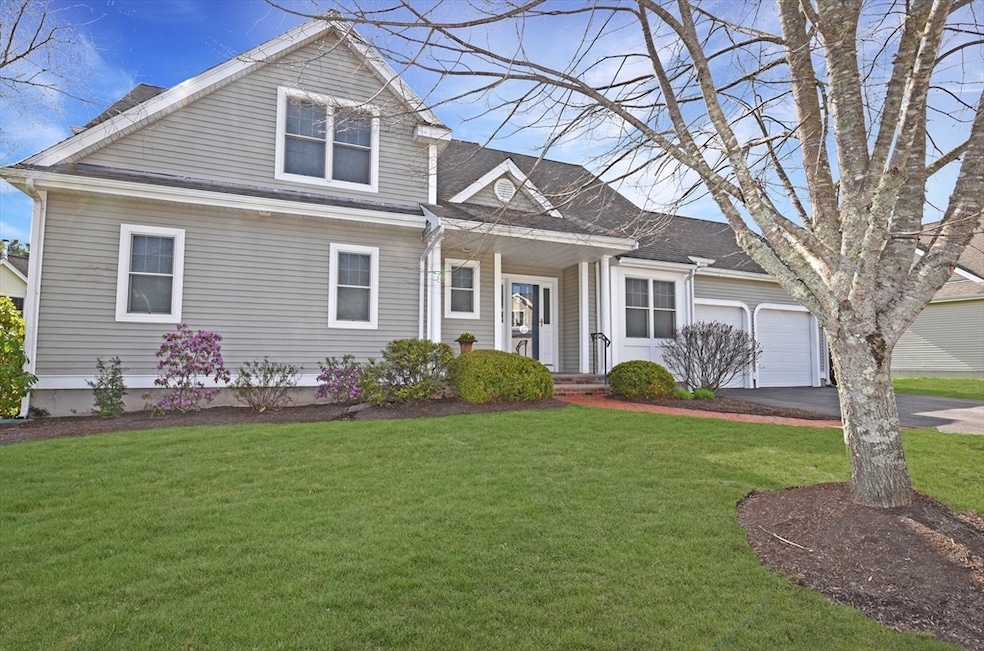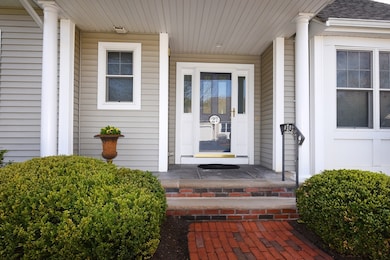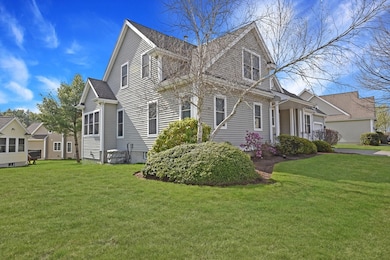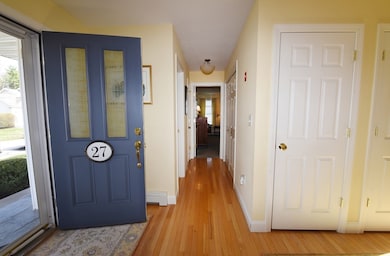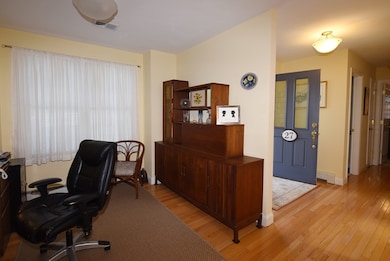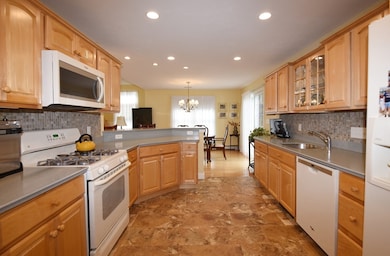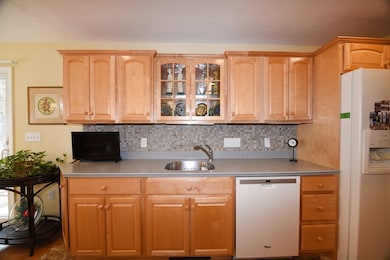
27 Arbor Hills Dr Unit 27 Kingston, MA 02364
Estimated payment $4,692/month
Highlights
- Golf Course Community
- Deck
- Wood Flooring
- Senior Community
- Cathedral Ceiling
- Main Floor Primary Bedroom
About This Home
Discover the ease of single-family living in this sought-after adult neighborhood, where privacy and community come together. This charming two-story Cape-style home is part of a well-maintained 55+ community and offers the perfect blend of comfort, convenience, and space.The first floor features gleaming hardwood floors, with ceramic tile in the kitchen, half bath, and sunroom. The living room is bright and airy with cathedral ceilings, two skylights, and a cozy gas fireplace—ideal for relaxing or hosting guests. Just off the living room, a four-season sunroom offers a peaceful retreat with views of the landscaped grounds.The spacious first-floor primary bedroom includes wall-to-wall carpeting, a large walk-in closet, and a full ensuite bath. Upstairs, a flexible open loft area makes a perfect home office or sitting room, and a generous second bedroom features its own full bath and large closet.Additional highlights include a full basement for storage or expansion and 2 car garage.
Home Details
Home Type
- Single Family
Est. Annual Taxes
- $8,284
Year Built
- Built in 2005
Lot Details
- Near Conservation Area
HOA Fees
- $500 Monthly HOA Fees
Parking
- 2 Car Attached Garage
- Garage Door Opener
- Open Parking
Home Design
- Frame Construction
- Shingle Roof
Interior Spaces
- 2,367 Sq Ft Home
- 2-Story Property
- Cathedral Ceiling
- Ceiling Fan
- Recessed Lighting
- Living Room with Fireplace
- Dining Area
- Loft
- Sun or Florida Room
- Laundry on main level
- Basement
Kitchen
- Range
- Microwave
- Dishwasher
Flooring
- Wood
- Wall to Wall Carpet
- Ceramic Tile
Bedrooms and Bathrooms
- 2 Bedrooms
- Primary Bedroom on Main
- Walk-In Closet
Outdoor Features
- Balcony
- Deck
- Porch
Utilities
- Central Air
- 1 Cooling Zone
- 2 Heating Zones
- Heating System Uses Oil
- Baseboard Heating
- Private Sewer
Listing and Financial Details
- Assessor Parcel Number M:0051 B:0037 L:45,4518560
Community Details
Overview
- Senior Community
- Association fees include sewer, maintenance structure, road maintenance, ground maintenance, snow removal, trash, reserve funds
- Arbor Hills Estates Community
Amenities
- Common Area
Recreation
- Golf Course Community
- Jogging Path
Map
Home Values in the Area
Average Home Value in this Area
Property History
| Date | Event | Price | Change | Sq Ft Price |
|---|---|---|---|---|
| 07/03/2025 07/03/25 | Pending | -- | -- | -- |
| 06/21/2025 06/21/25 | Price Changed | $659,900 | -5.7% | $279 / Sq Ft |
| 04/24/2025 04/24/25 | For Sale | $699,900 | -- | $296 / Sq Ft |
Similar Homes in Kingston, MA
Source: MLS Property Information Network (MLS PIN)
MLS Number: 73364544
- 4 Morgans Way
- 41 Newcombs Mill Rd
- 95 Wapping Rd
- 79 Wapping Rd
- 90 Foxworth Ln
- 13 Deer Run Rd
- 59 Wapping Rd
- 87 South St
- 77 Pembroke St
- 4 Barrows Brook Cir
- 14 Cushman Landing
- 4 Sylvia Place Rd
- 14 Wapping Rd
- 178 Main St
- 1 Blueberryhill Rd
- 29 Fox Den Rd
- 8 Wapping Rd
- 168 Country Club Way
- 27 Rosewood Dr
- 58 Beechwood Rd
