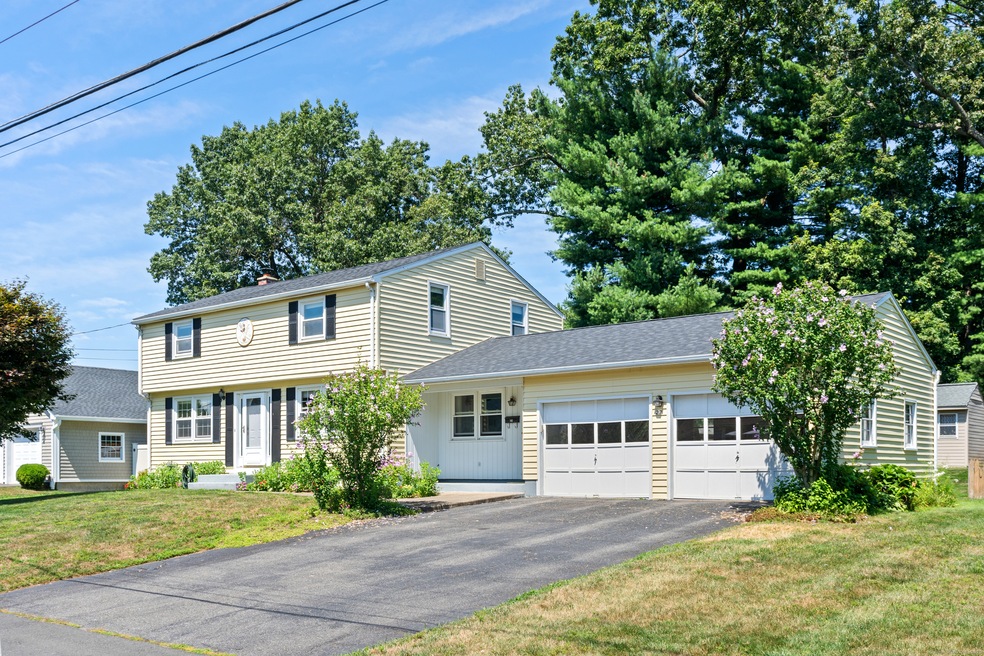
27 Circle Dr Enfield, CT 06082
Estimated payment $2,394/month
Highlights
- Colonial Architecture
- Attic
- Shed
- Deck
- Porch
- Property is near shops
About This Home
You're off to a great start with a new (June 2025) roof! This classic Starr colonial is a solid build providing a layout that still works well in 2025 - with 2 living spaces, a large eat-in kitchen, 4 good-sized bedrooms and 1-1/2 bathrooms. You'll find it on a quiet, neighborhood road that is close to all the great amenities in town. Enjoy hardwood floors, updated bathrooms (upstairs bathroom is about 3 years old) and a kitchen sink window that overlooks the backyard. We've provided ideas on how to position furniture in the main rooms to help you understand the room sizes and flow. In addition to wonderful indoor spaces, there's a great backyard at two levels where one holds a productive garden and the other hosts extra storage in the shed - next to the apple tree!
Home Details
Home Type
- Single Family
Est. Annual Taxes
- $5,829
Year Built
- Built in 1965
Lot Details
- 0.3 Acre Lot
- Level Lot
- Garden
- Property is zoned R33
Home Design
- Colonial Architecture
- Concrete Foundation
- Frame Construction
- Asphalt Shingled Roof
- Vinyl Siding
Interior Spaces
- 1,882 Sq Ft Home
- Basement Fills Entire Space Under The House
- Attic or Crawl Hatchway Insulated
Kitchen
- Electric Range
- Range Hood
- Dishwasher
Bedrooms and Bathrooms
- 4 Bedrooms
Parking
- 2 Car Garage
- Parking Deck
Outdoor Features
- Deck
- Shed
- Porch
Location
- Property is near shops
Schools
- Henry Barnard Elementary School
- J. F. Kennedy Middle School
- Prudence Middle School
- Enfield High School
Utilities
- Hot Water Heating System
- Gas Available at Street
- Hot Water Circulator
Listing and Financial Details
- Assessor Parcel Number 539074
Map
Home Values in the Area
Average Home Value in this Area
Tax History
| Year | Tax Paid | Tax Assessment Tax Assessment Total Assessment is a certain percentage of the fair market value that is determined by local assessors to be the total taxable value of land and additions on the property. | Land | Improvement |
|---|---|---|---|---|
| 2025 | $5,829 | $164,200 | $56,900 | $107,300 |
| 2024 | $5,675 | $164,200 | $56,900 | $107,300 |
| 2023 | $5,642 | $164,200 | $56,900 | $107,300 |
| 2022 | $5,195 | $164,200 | $56,900 | $107,300 |
| 2021 | $5,182 | $134,150 | $47,120 | $87,030 |
| 2020 | $5,129 | $134,150 | $47,120 | $87,030 |
| 2019 | $4,994 | $134,150 | $47,120 | $87,030 |
| 2018 | $4,883 | $134,150 | $47,120 | $87,030 |
| 2017 | $4,619 | $134,150 | $47,120 | $87,030 |
| 2016 | $4,375 | $131,930 | $47,120 | $84,810 |
| 2015 | $4,247 | $131,930 | $47,120 | $84,810 |
| 2014 | $4,147 | $131,930 | $47,120 | $84,810 |
Property History
| Date | Event | Price | Change | Sq Ft Price |
|---|---|---|---|---|
| 08/05/2025 08/05/25 | Pending | -- | -- | -- |
| 08/01/2025 08/01/25 | For Sale | $350,000 | -- | $186 / Sq Ft |
Mortgage History
| Date | Status | Loan Amount | Loan Type |
|---|---|---|---|
| Closed | $280,000 | Stand Alone Refi Refinance Of Original Loan | |
| Closed | $25,000 | No Value Available | |
| Closed | $30,299 | No Value Available |
Similar Homes in Enfield, CT
Source: SmartMLS
MLS Number: 24114702
APN: ENFI-000076-000000-000037
- 13 Candlewood Dr
- 13 Birchwood Rd
- 15 Woodland St
- 4 Douglas Dr
- 15 Carmella Terrace
- 99 the Laurels
- 8 Fernwood Ave
- 41 Elm Meadows Unit 41
- 18 Glen Oak Dr
- 12 the Laurels Unit 12
- 28 Marshall Dr
- 3 Georgetown Dr Unit H
- 1 Partridge Run
- 17 Marshall Dr
- 10 Crestview Cir
- 39 Liberty Ln
- 4 Saint Thomas St
- 41 Liberty Ln
- 10 Cartier Rd
- 304 Brainard Rd Unit 1






