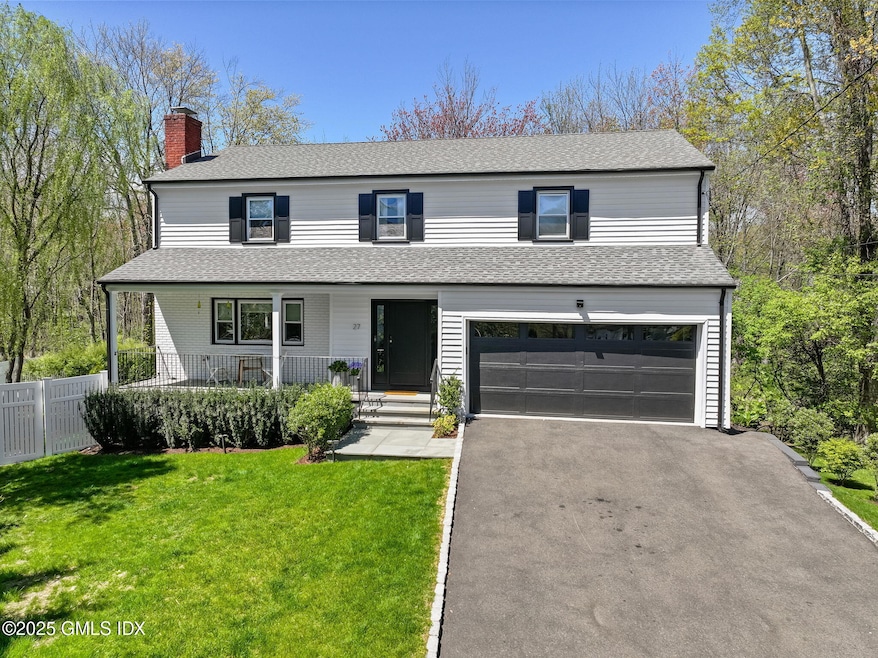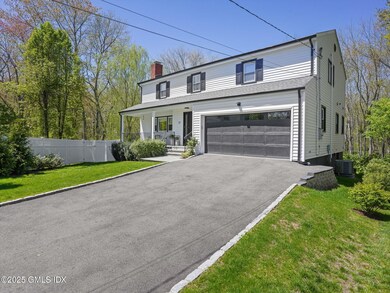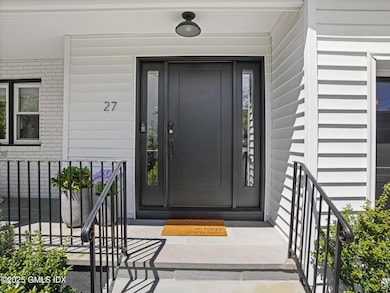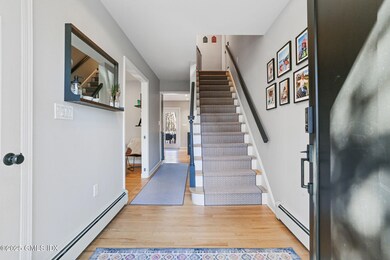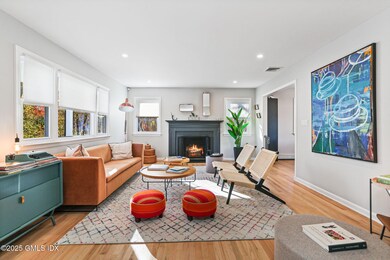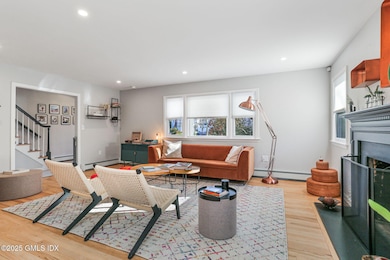
27 Griffith Rd Riverside, CT 06878
Riverside NeighborhoodEstimated payment $11,611/month
Highlights
- Gourmet Kitchen
- Colonial Architecture
- 1 Fireplace
- North Mianus School Rated A+
- Deck
- Cul-De-Sac
About This Home
This immaculate, turnkey-ready Colonial sits at the end of a peaceful cul-de-sac in the coveted North Mianus and Eastern School Districts. Spanning approx. 3,254 sq ft, which includes 859 sq. ft. (per Realty Plans) in finished lower level, this stunning 4 bedroom, 2.5-bath home blends classic elegance with modern convenience. Enjoy an open-concept layout filled with natural light, a chef's kitchen with high-end appliances, and a luxurious primary suite with ensuite bath and walk-in closet. Relax on the deck with uninterrupted views of greenery and no neighbors in sight. The fully finished basement offers versatile space for a home theatre, gym, and bonus office. Beautifully landscaped yard, ideal for entertaining. Prime location near top schools and shopping. A rare gem!
Listing Agent
Sotheby's International Realty License #RES.0018044 Listed on: 05/15/2025

Home Details
Home Type
- Single Family
Est. Annual Taxes
- $10,427
Year Built
- Built in 1968 | Remodeled in 2020
Lot Details
- 8,276 Sq Ft Lot
- Cul-De-Sac
- Level Lot
- Property is zoned R-7
Parking
- 2 Car Attached Garage
Home Design
- Colonial Architecture
- Brick Exterior Construction
- Asphalt Roof
- Vinyl Siding
Interior Spaces
- 3,254 Sq Ft Home
- 1 Fireplace
- Bay Window
- Entrance Foyer
- Pull Down Stairs to Attic
- Finished Basement
Kitchen
- Gourmet Kitchen
- Kitchen Island
Bedrooms and Bathrooms
- 4 Bedrooms
Laundry
- Laundry Room
- Washer and Dryer
Outdoor Features
- Deck
- Play Equipment
Utilities
- Forced Air Heating and Cooling System
- Heating System Uses Gas
- Heating System Uses Natural Gas
- Gas Available
- Gas Water Heater
Listing and Financial Details
- Assessor Parcel Number 12-2586/S
Map
Home Values in the Area
Average Home Value in this Area
Tax History
| Year | Tax Paid | Tax Assessment Tax Assessment Total Assessment is a certain percentage of the fair market value that is determined by local assessors to be the total taxable value of land and additions on the property. | Land | Improvement |
|---|---|---|---|---|
| 2025 | $10,427 | $843,710 | $439,110 | $404,600 |
| 2024 | $10,071 | $843,710 | $439,110 | $404,600 |
| 2023 | $9,817 | $843,710 | $439,110 | $404,600 |
| 2022 | $9,728 | $843,710 | $439,110 | $404,600 |
| 2021 | $8,868 | $736,540 | $373,800 | $362,740 |
| 2020 | $8,178 | $680,400 | $373,800 | $306,600 |
| 2019 | $8,260 | $680,400 | $373,800 | $306,600 |
| 2018 | $8,417 | $680,400 | $373,800 | $306,600 |
| 2017 | $8,178 | $680,400 | $373,800 | $306,600 |
| 2016 | $8,048 | $680,400 | $373,800 | $306,600 |
Property History
| Date | Event | Price | Change | Sq Ft Price |
|---|---|---|---|---|
| 05/22/2025 05/22/25 | Pending | -- | -- | -- |
| 05/15/2025 05/15/25 | For Sale | $1,945,000 | +53.5% | $598 / Sq Ft |
| 10/29/2020 10/29/20 | Sold | $1,267,000 | -7.9% | $533 / Sq Ft |
| 10/16/2020 10/16/20 | Pending | -- | -- | -- |
| 06/19/2020 06/19/20 | For Sale | $1,375,000 | -- | $579 / Sq Ft |
Purchase History
| Date | Type | Sale Price | Title Company |
|---|---|---|---|
| Warranty Deed | $1,267,000 | None Available | |
| Warranty Deed | $646,000 | -- | |
| Warranty Deed | $410,000 | -- |
Mortgage History
| Date | Status | Loan Amount | Loan Type |
|---|---|---|---|
| Open | $1,013,600 | Purchase Money Mortgage | |
| Previous Owner | $320,000 | Unknown | |
| Previous Owner | $601,450 | Stand Alone Refi Refinance Of Original Loan | |
| Previous Owner | $721,153 | No Value Available |
Similar Homes in the area
Source: Greenwich Association of REALTORS®
MLS Number: 122751
APN: GREE-000012-000000-002586-S000000
- 2 Lakeview Dr
- 10 Lakeview Dr
- 51 Old Kings Hwy Unit 5
- 16 Split Timber Place
- 5 Hunter St
- 152 Valley Rd
- 33 Halsey Dr
- 1465 E Putnam Ave Unit 430
- 23 Halsey Dr
- 232 Valley Rd
- 15 Macarthur Dr
- 19 Pond Place
- 52 Center Dr
- 11 Pond Place
- 25 Dialstone Ln
- 18 Maple Dr
- 20 Linwood Ave
- 8 Fado Ln
- 6 Dorchester Ln
- 38 Catoona Ln
