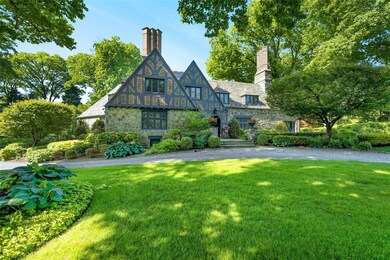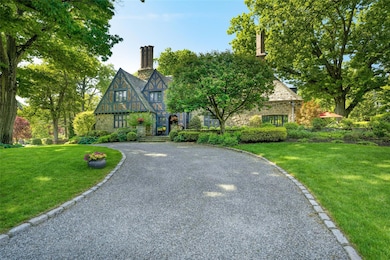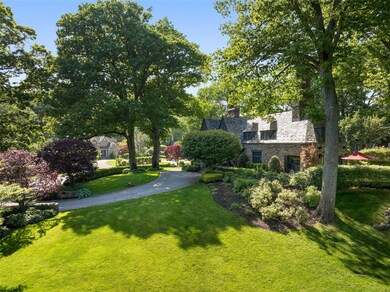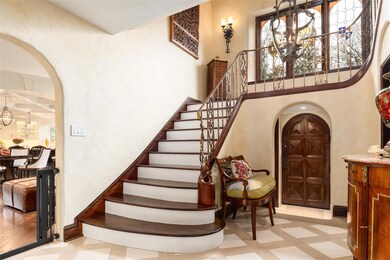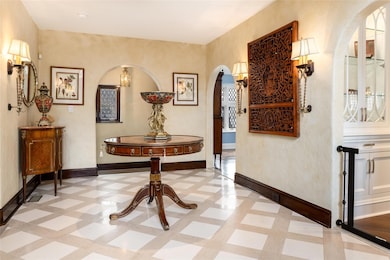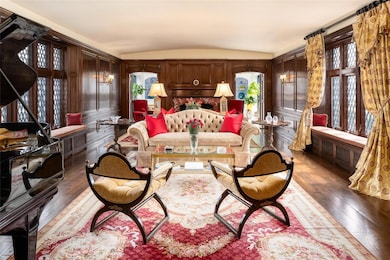
27 Hampshire Rd Bronxville, NY 10708
Lawrence Park NeighborhoodEstimated payment $26,841/month
Highlights
- In Ground Pool
- 0.89 Acre Lot
- Cathedral Ceiling
- Eat-In Gourmet Kitchen
- Radiant Floor
- Marble Countertops
About This Home
Discover the allure of Terry Manor, a cherished residence nestled in Lawrence Park West. This enclave, known for its iconic architecture and close proximity to the picturesque Bronxville Village, is just a 20-minute journey from Manhattan.
Built in 1935 by renowned architect Lewis Bowman as the dream estate for filmmaker Paul Terry of Terrytoons, this Tudor masterpiece has graced the screens of recent HBO and NBC productions. Meticulously renovated and restored, Terry Manor seamlessly blends its original character with 21st-century comforts and state-of-the-art technology.
Indulge in top-of-the-line amenities, including double-insulated leaded-glass windows, luxurious Rohl and Numi bath and kitchen fixtures, and exquisite artisanal tile and stonework. Voice controlled smart home features enhance convenience and security, offering video surveillance, integrated sound systems, intelligent bath, pool and irrigation controls, and customizable lighting and heating settings.
Upstairs, the main bedroom retreat features cathedral ceilings, wide-plank white oak floors, a convenient drink station, and a spa-like bath complete with a sauna, radiant heat, and a black granite soaking tub. A custom-fitted boutique-style dressing room and second bath with steam shower elevate the luxury experience. Three additional bedrooms, including a guest room with ensuite bath ensure privacy and comfort for all.
Sited on almost an acre dual parcel property, a recently renovated pool awaits, equipped with premier pebble tech finish, new Pentair equipment, and LED lighting—all seamlessly integrated with smart home technology. Entertain guests al fresco on the wrap-around slate terrace, complete with barbecue facilities.
Don't miss this rare opportunity to own a property with such esteemed provenance and world-class upgrades. Experience the epitome of luxury living at Terry Manor. Please also view attached video of this very special property. Additional Information: Amenities: Dressing Area, Soaking Tub, Stall Shower, Steam Shower, Irrigation System, Parking Features: 2 Car Attached Garage.
Listing Agent
Compass Greater NY, LLC Brokerage Phone: 914-337-0070 License #10301201862 Listed on: 02/05/2025

Home Details
Home Type
- Single Family
Est. Annual Taxes
- $35,445
Year Built
- Built in 1935 | Remodeled in 2014
Lot Details
- 0.89 Acre Lot
- Fenced
- Corner Lot
- Garden
Parking
- 2 Car Attached Garage
- Driveway
Home Design
- Tudor Architecture
- Brick Exterior Construction
- Stone Siding
Interior Spaces
- 4,966 Sq Ft Home
- 3-Story Property
- Wet Bar
- Cathedral Ceiling
- 1 Fireplace
- New Windows
- Double Pane Windows
- Casement Windows
- Entrance Foyer
- Formal Dining Room
- Finished Basement
- Walk-Out Basement
- Home Security System
Kitchen
- Eat-In Gourmet Kitchen
- Dishwasher
- Kitchen Island
- Marble Countertops
- Disposal
Flooring
- Wood
- Radiant Floor
Bedrooms and Bathrooms
- 5 Bedrooms
- En-Suite Primary Bedroom
- Walk-In Closet
- Double Vanity
Laundry
- Dryer
- Washer
Pool
- In Ground Pool
- Outdoor Pool
- Pool Cover
Outdoor Features
- Terrace
- Exterior Lighting
Schools
- Yonkers Early Childhood Academy Elementary School
- Yonkers Middle School
- Yonkers High School
Utilities
- Central Air
- Hydro-Air Heating System
- Radiant Heating System
Listing and Financial Details
- Exclusions: Chandelier(s),See Remarks,Selected Light Fixtures
- Assessor Parcel Number 1800-005-000-05382-000-0030
Community Details
Amenities
- Sauna
Recreation
- Park
Map
Home Values in the Area
Average Home Value in this Area
Property History
| Date | Event | Price | Change | Sq Ft Price |
|---|---|---|---|---|
| 02/05/2025 02/05/25 | For Sale | $4,325,000 | +248.8% | $871 / Sq Ft |
| 01/08/2014 01/08/14 | Sold | $1,240,000 | -24.8% | $310 / Sq Ft |
| 10/04/2013 10/04/13 | Pending | -- | -- | -- |
| 06/03/2013 06/03/13 | For Sale | $1,649,000 | -- | $412 / Sq Ft |
Similar Homes in Bronxville, NY
Source: OneKey® MLS
MLS Number: 821197
- 91 Warwick Rd
- 7 Carlton Rd
- 50 Hampshire Rd
- 86 Hereford Rd
- 95 Wrexham Rd
- 1111 Midland Ave Unit 6N
- 1111 Midland Ave Unit 6H
- 1133 Midland Ave Unit 1K
- 1133 Midland Ave Unit 4L
- 1133 Midland Ave Unit 4E
- 1133 Midland Ave Unit 3J
- 1133 Midland Ave Unit 4C
- 1101 Midland Ave Unit 131
- 1096 Midland Ave
- 10 Rockledge Rd
- 9 Sunnybrook Rd Unit 3D
- 5 Sunnybrook Rd Unit 2D
- 49 Moore Rd
- 25 Moore Rd
- 858 Palmer Rd Unit 1B
- 1111 Midland Ave Unit 4M
- 1133 Midland Ave Unit 2E
- 25 Moore Rd
- 17 Bronxville Ln
- 280 Bronxville Rd Unit 9B
- 17 Rossmore Ave Unit 17 Rossmore Ave
- 18 Palmer Ave Unit 3
- 1374 Midland Ave Unit 501
- 85 Parkway Rd Unit 3L
- 91 Parkway Rd Unit 3
- 26 Pondfield Rd W Unit 4C
- 125 Parkway Rd
- 2 Bryn Mawr Place Unit Gr Level
- 65 Dunston Ave Unit 1
- 25 Palmer Ave
- 150 Bennett Ave Unit L2
- 150 Bennett Ave Unit L1
- 1 Cedar St Unit 2A
- 16 Arlington St Unit 2B
- 100 Kraft Ave Unit 3

