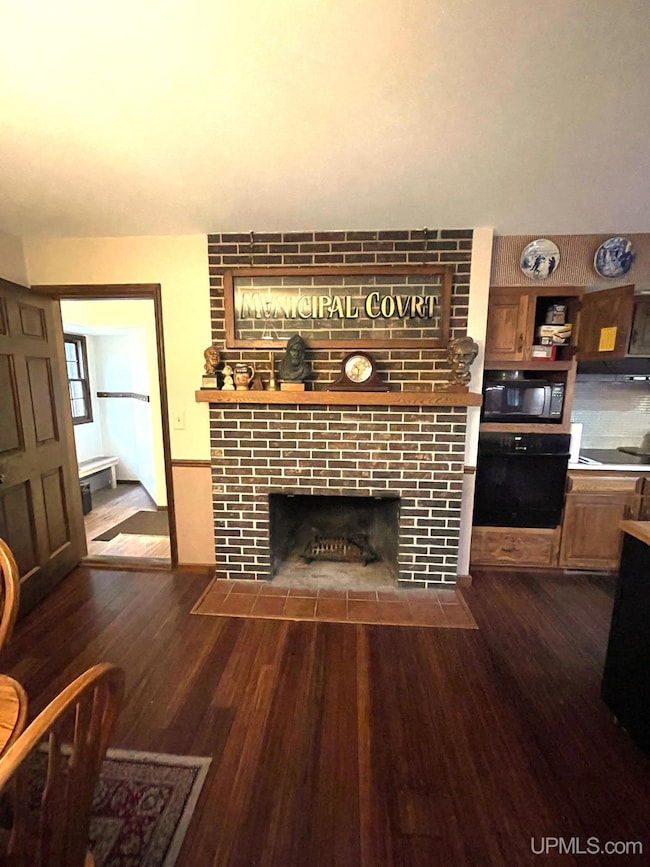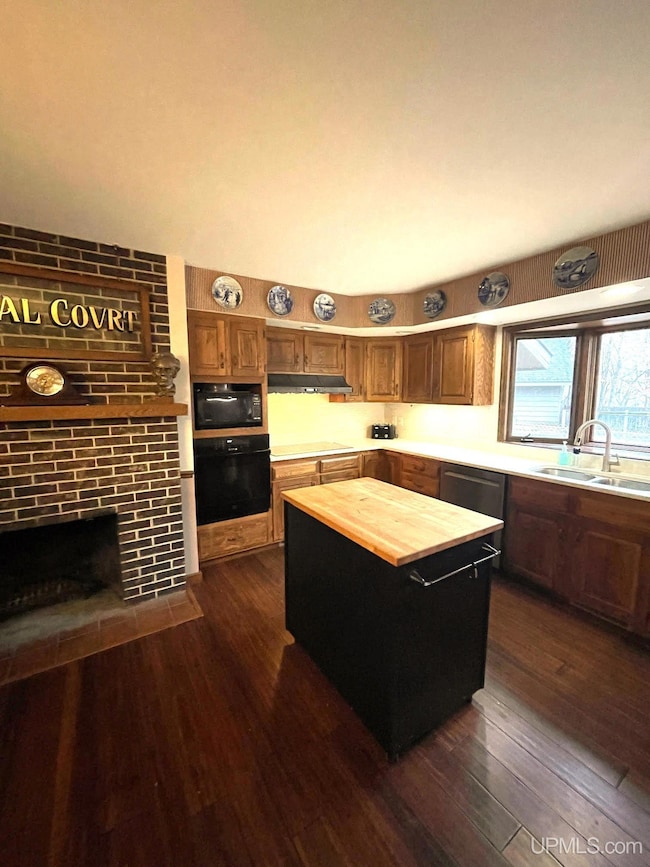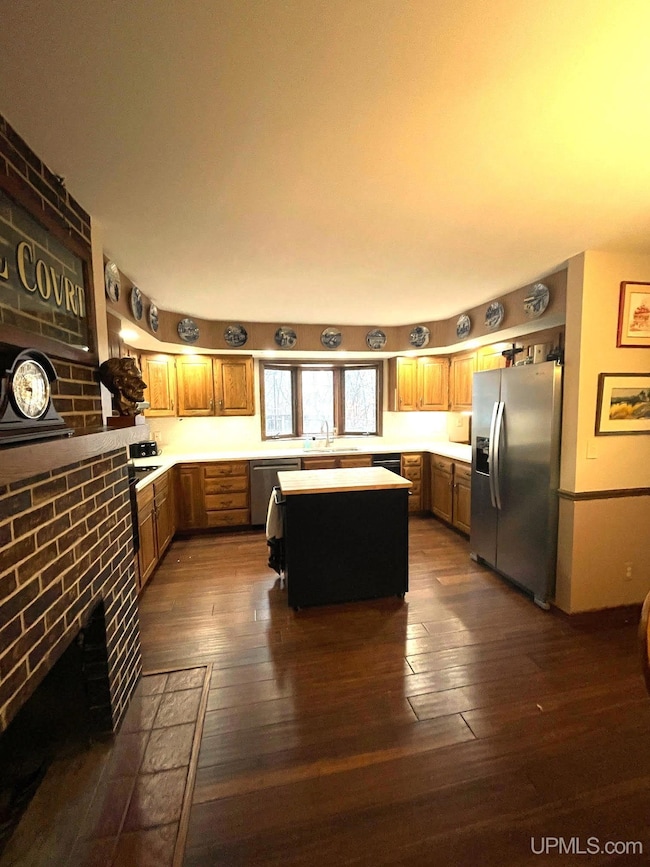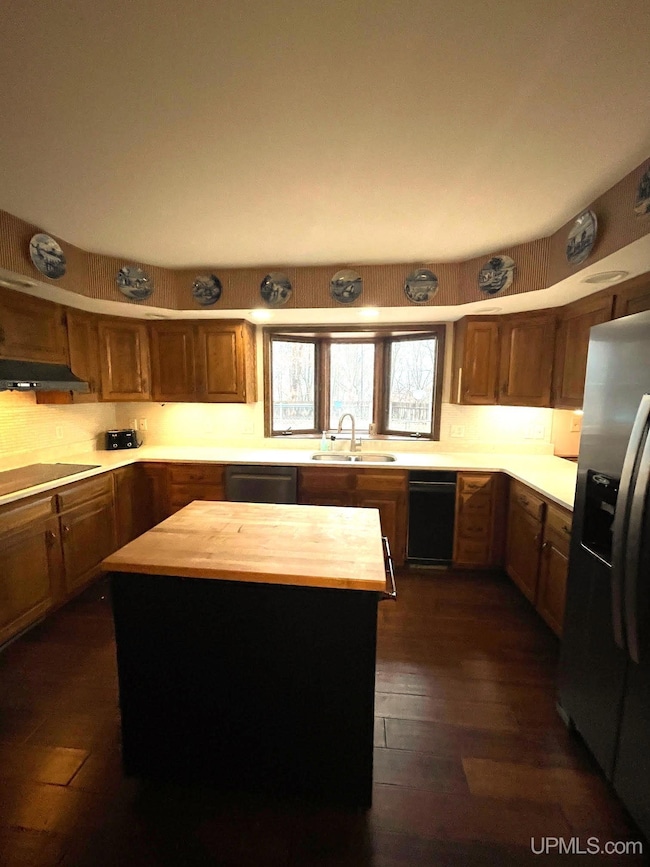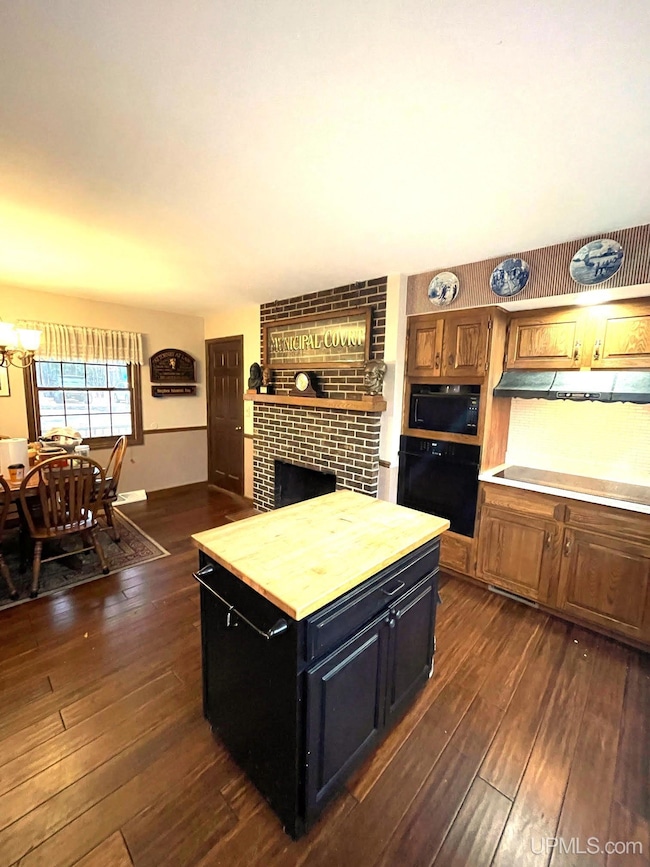
27 Oak Hill Dr Marquette, MI 49855
Estimated payment $5,484/month
Highlights
- In Ground Pool
- Second Garage
- Colonial Architecture
- Marquette Senior High School Rated A-
- Sauna
- Deck
About This Home
Welcome to your dream home in the picturesque Oak Hill Estates of Marquette Township! This stunning 4-bedroom, 3-bathroom residence sits on sprawling 4.5 acres of beautifully wooded land, offering a perfect blend of privacy and natural beauty. As you step inside, you'll be greeted by a spacious and inviting layout. The heart of the home features a large living room filled with natural light and a fireplace, perfect for an evening with your book club friends or a large social gathering. Check out the beautiful family room with a stone fireplace and beamed ceilings. Enjoy the luxury of having your own private office with wall-to-wall bookshelves. The modern kitchen boasts ample cabinet space, center island for food prep and a large fireplace, creating a functional and stylish space for culinary adventures. Retreat to the serene primary suite, where you can unwind in your private oasis. Three additional well-appointed bedrooms provide plenty of space for family and guests, while the three bathrooms ensure convenience for everyone. Step outside to discover your own personal paradise. The stunning in-ground pool invites you to take a refreshing dip during warm summer days, surrounded by lush landscaping that enhances the natural beauty of the property. Enjoy gatherings and outdoor entertaining on the spacious patio, or explore the wooded trails that meander through your land. This property doesn't just offer beautiful living spaces; it also features a full basement that presents endless possibilities for additional recreation, storage, or a home gym. With two new furnaces and central air, you can enjoy comfort year-round. Take off the winter chill in your warm sauna. Complete with a new stove and small dressing room. For those with a passion for hobbies or extra storage needs, the home includes both a three-car attached garage and a one-car detached garage, ensuring plenty of space for vehicles and equipment. Don’t miss the chance to own this exceptional home in a sought-after neighborhood, where serene country living meets modern conveniences. Schedule your showing today and take the first step toward making this beautiful property your own!
Home Details
Home Type
- Single Family
Est. Annual Taxes
Year Built
- Built in 1978
Lot Details
- 4.5 Acre Lot
- Lot Dimensions are 731x135x720x166x230
- Lot Has A Rolling Slope
- Wooded Lot
- May Be Possible The Lot Can Be Split Into 2+ Parcels
Home Design
- Colonial Architecture
- Brick Exterior Construction
- Wood Siding
Interior Spaces
- 2-Story Property
- Wood Burning Fireplace
- Entryway
- Family Room
- Living Room
- Formal Dining Room
- Home Office
- Sauna
Kitchen
- Eat-In Kitchen
- Oven or Range
- <<microwave>>
- Dishwasher
- Trash Compactor
- Disposal
Flooring
- Wood
- Carpet
- Laminate
Bedrooms and Bathrooms
- 4 Bedrooms
- Walk-In Closet
Laundry
- Laundry Room
- Laundry on lower level
- Dryer
- Washer
Partially Finished Basement
- Sump Pump
- Block Basement Construction
Parking
- 4 Car Garage
- Second Garage
Outdoor Features
- In Ground Pool
- Deck
Utilities
- Forced Air Zoned Heating and Cooling System
- Heating System Uses Natural Gas
- Drilled Well
- Gas Water Heater
- Septic Tank
Community Details
- Oak Hills Subdivision
Listing and Financial Details
- Assessor Parcel Number 52-08-440-001-10
Map
Home Values in the Area
Average Home Value in this Area
Tax History
| Year | Tax Paid | Tax Assessment Tax Assessment Total Assessment is a certain percentage of the fair market value that is determined by local assessors to be the total taxable value of land and additions on the property. | Land | Improvement |
|---|---|---|---|---|
| 2024 | $4 | $74,000 | $0 | $0 |
| 2023 | $241 | $40,000 | $0 | $0 |
| 2022 | $657 | $37,500 | $0 | $0 |
| 2021 | $648 | $37,500 | $0 | $0 |
| 2020 | $641 | $37,500 | $0 | $0 |
| 2019 | $620 | $37,500 | $0 | $0 |
| 2018 | $600 | $37,500 | $0 | $0 |
| 2017 | $573 | $37,500 | $0 | $0 |
| 2016 | $564 | $27,400 | $0 | $0 |
| 2015 | -- | $27,400 | $0 | $0 |
| 2014 | -- | $27,400 | $0 | $0 |
| 2012 | -- | $27,400 | $0 | $0 |
Property History
| Date | Event | Price | Change | Sq Ft Price |
|---|---|---|---|---|
| 10/24/2024 10/24/24 | For Sale | $990,000 | -- | $217 / Sq Ft |
Purchase History
| Date | Type | Sale Price | Title Company |
|---|---|---|---|
| Quit Claim Deed | -- | None Listed On Document | |
| Deed | -- | -- |
Mortgage History
| Date | Status | Loan Amount | Loan Type |
|---|---|---|---|
| Open | $60,000 | Credit Line Revolving | |
| Previous Owner | $247,000 | New Conventional |
Similar Homes in Marquette, MI
Source: Upper Peninsula Association of REALTORS®
MLS Number: 50160370
APN: 52-08-440-001-10
- 1115 County Road 492
- 80 Acres Lost Creek Dr
- 160 Acres Lost Creek Dr
- 1908 Langford Dr
- 1917 Langford Dr
- 503 Brookstone Cir
- 150 Meco Ct
- 1095 Vistanna Dr
- 3 Fairway Dr
- 161 Lost Forty Rd
- 1050 Vistanna Dr
- 2100 U S 41
- 713 Grove St
- 000 Michigan 553
- 1953 Orchard St
- 1750 Harbour View Dr
- 707 Craig St
- 1157 Tierney St
- 737 Grove St
- 725 Co Rd Hq Rd
- 201 Meeske Ave Unit 1517
- 910 Lincoln Ave
- 1100 Northland Dr Unit 2
- 1220 Grant Ave
- 1220 Grant Ave
- 725 Grove St Unit 7
- 3500 Hemlock Dr
- 308 Rublein St
- 412 W Ridge St Unit Downstairs
- 308 W Bluff St
- 423 W Park St
- 156 W Washington St Unit Apartment 1
- 411 N 3rd St Unit 2
- 419 Pine St Unit 2
- 1885 Harbor Vista Dr
- 50 County Road 510
- 612 Willow Rd Unit B
- 627 Willow Rd
- 240 S Healy Ave Unit Down
- 309 E Lincoln St


