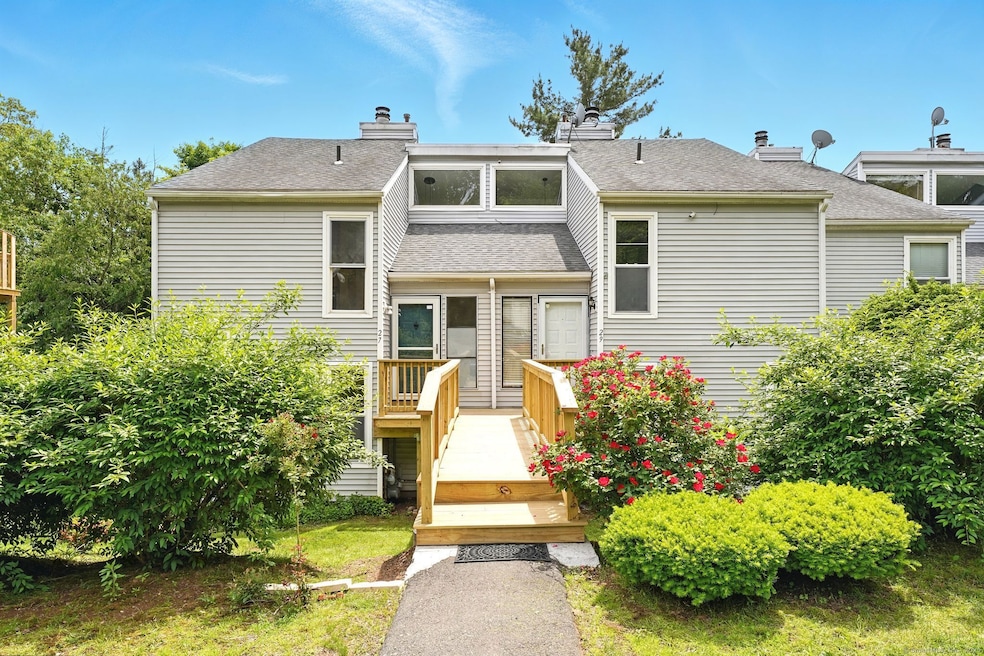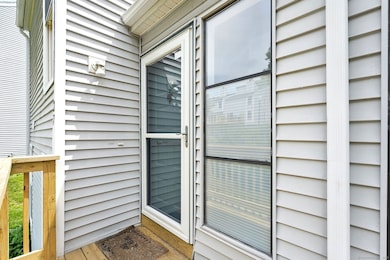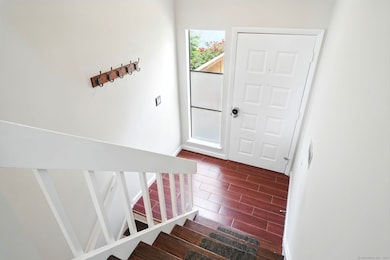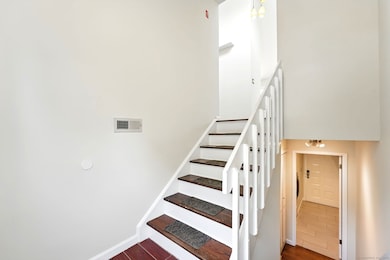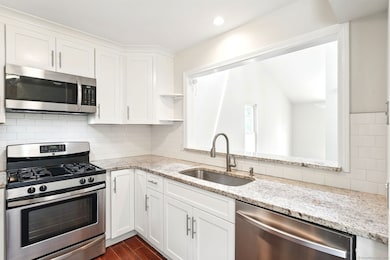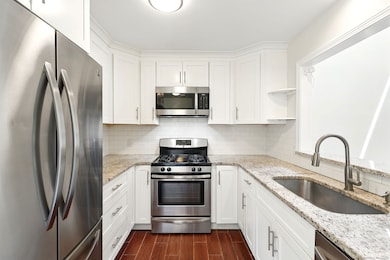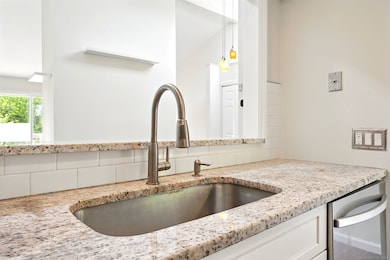
27 Pheasant Run Unit 27 Cromwell, CT 06416
Estimated payment $1,970/month
Highlights
- Health Club
- Clubhouse
- 1 Fireplace
- In Ground Pool
- Property is near public transit
- End Unit
About This Home
**Multiple offer situation - Offer deadline 6/3/25 @ 6:00PM ** 2-bedroom, end-unit in the highly sought-after Fox Meadows complex is looking for a new owner. Walk unto the brand new ramp/front landing and enter into this freshly painted, bright, sunny living room with a cathedral ceiling for days, a wood-burning fireplace, and slider unto your brand new, private balcony. Many of the units have balconies that face parking lots, other units...This one looks out over a tranquil view of trees and grass. The living room/dining room is open concept with the fireplace btn. Through the pass-through see your kitchen with stainless appliances, granite counters, soft-closing cabinets and a cute breakfast bar. Walk downstairs to see 2 large bedrooms with custom blinds, large, amost floor-to-ceiling windows, hardwood floors, and huge double closets. The primary has custom closet work that will stay. Between the bedrooms, is a custom, full bath with tiled shower and tub. Furnace, central A/C and water heater installed in 2017. Down one more level is a full, dry basement with high ceilings and room for a playroom, an office, an excercize room...The complex is FHA & VA-approved! Amenities include: inground pool, clubhouse, and playground, which are right next door. Conveniently located to Routes 91 and Rte. 9, close to many Restaurants and shopping. Must see this Bright and Lovely End unit! Excellent alternative to renting. Two assigned parking spaces. Pets allowed (see rules & bylaws
Property Details
Home Type
- Condominium
Est. Annual Taxes
- $3,496
Year Built
- Built in 1979
Lot Details
- End Unit
HOA Fees
- $353 Monthly HOA Fees
Home Design
- Frame Construction
- Clap Board Siding
Interior Spaces
- 1,235 Sq Ft Home
- 1 Fireplace
- Concrete Flooring
Kitchen
- Gas Range
- Microwave
- Dishwasher
Bedrooms and Bathrooms
- 2 Bedrooms
- 1 Full Bathroom
Laundry
- Laundry on lower level
- Electric Dryer
- Washer
Unfinished Basement
- Basement Fills Entire Space Under The House
- Interior Basement Entry
Parking
- 2 Parking Spaces
- Guest Parking
- Visitor Parking
Outdoor Features
- In Ground Pool
- Balcony
Location
- Property is near public transit
- Property is near shops
Utilities
- Central Air
- Heating System Uses Natural Gas
- Electric Water Heater
Listing and Financial Details
- Exclusions: See Inclusions/Exclusions
- Assessor Parcel Number 2384049
Community Details
Overview
- Association fees include grounds maintenance, trash pickup, snow removal, property management, pool service, road maintenance, insurance
- 348 Units
- Property managed by Elite Property Management
Amenities
- Public Transportation
- Clubhouse
Recreation
- Health Club
- Tennis Courts
- Community Basketball Court
- Community Playground
- Exercise Course
- Community Pool
Pet Policy
- Pets Allowed
Map
Home Values in the Area
Average Home Value in this Area
Tax History
| Year | Tax Paid | Tax Assessment Tax Assessment Total Assessment is a certain percentage of the fair market value that is determined by local assessors to be the total taxable value of land and additions on the property. | Land | Improvement |
|---|---|---|---|---|
| 2024 | $3,414 | $113,540 | $0 | $113,540 |
| 2023 | $3,339 | $113,540 | $0 | $113,540 |
| 2022 | $3,364 | $100,940 | $0 | $100,940 |
| 2021 | $3,364 | $100,940 | $0 | $100,940 |
| 2020 | $3,314 | $100,940 | $0 | $100,940 |
| 2019 | $3,314 | $100,940 | $0 | $100,940 |
| 2018 | $3,314 | $100,940 | $0 | $100,940 |
| 2017 | $3,602 | $106,160 | $0 | $106,160 |
| 2016 | $3,570 | $106,160 | $0 | $106,160 |
Property History
| Date | Event | Price | Change | Sq Ft Price |
|---|---|---|---|---|
| 05/29/2025 05/29/25 | For Sale | $249,900 | +59.2% | $202 / Sq Ft |
| 08/07/2017 08/07/17 | Sold | $157,000 | -1.9% | $127 / Sq Ft |
| 08/01/2017 08/01/17 | Pending | -- | -- | -- |
| 05/24/2017 05/24/17 | For Sale | $159,999 | +78.0% | $130 / Sq Ft |
| 03/31/2017 03/31/17 | Sold | $89,900 | 0.0% | $73 / Sq Ft |
| 03/09/2017 03/09/17 | Pending | -- | -- | -- |
| 03/06/2017 03/06/17 | For Sale | $89,900 | 0.0% | $73 / Sq Ft |
| 02/15/2017 02/15/17 | Pending | -- | -- | -- |
| 02/15/2017 02/15/17 | Off Market | $89,900 | -- | -- |
| 02/02/2017 02/02/17 | For Sale | $89,900 | -- | $73 / Sq Ft |
Purchase History
| Date | Type | Sale Price | Title Company |
|---|---|---|---|
| Warranty Deed | $157,000 | -- | |
| Warranty Deed | $157,000 | -- | |
| Not Resolvable | $96,500 | -- | |
| Foreclosure Deed | -- | -- | |
| Foreclosure Deed | -- | -- | |
| Warranty Deed | $110,000 | -- | |
| Warranty Deed | $110,000 | -- |
Mortgage History
| Date | Status | Loan Amount | Loan Type |
|---|---|---|---|
| Open | $177,500 | Stand Alone Refi Refinance Of Original Loan | |
| Closed | $141,300 | Purchase Money Mortgage |
Similar Homes in Cromwell, CT
Source: SmartMLS
MLS Number: 24099188
APN: CROM-000014-000006-000002-000028-95
- 113E Country Squire Dr Unit 113E
- 32 Glenview Dr Unit 32
- 15D Country Squire Dr Unit 15D
- 25 Redwood Ct Unit 25
- 37 Valley Run Dr Unit 37
- 26 Margo Ct Unit 26
- 6 Mountain Laurel Ct
- 16 Pine Ct
- 6 Cedarland Ct Unit 6
- 2 Briar Ct
- 19 Heather Ct Unit 19
- 401 Cambridge Commons Unit 401
- 13 Little River Ln
- 20 Magnolia Hill Ct Unit 20
- 122 Trolley Crossing Ln Unit 122
- 70 Trolley Crossing Ln
- 94 Trolley Crossing Ln
- 127 Trolley Crossing Ln
- 93 Trolley Crossing Ln
- 20 Mulberry Ln
- 150 Country Squire Dr
- 132 Trolley Crossing Ln Unit 132 Trolley Crossing Lane
- 174 Burgundy Hill Ln Unit 174
- 254 Burgundy Hill Ln Unit 254
- 104 Meetinghouse Ln
- 100 Town Brooke
- 10 Town Place
- 1 Russett Ln
- 131 Ridgefield Dr
- 5 Town Colony Dr
- 15 Forest Glen Cir Unit 11
- 100 Town Ridge
- 15 Forest Glen Cir Unit 15-11 Forest Glen Circle
- 72 Forest Glen Cir
- 501 Rook Rd
- 197 W Lake Dr Unit 197 - Building 11
- 70 Court St
- 5 Hawks Landing
- 100 Robinson Rd
- 266 Savage Hill Rd Unit 2
