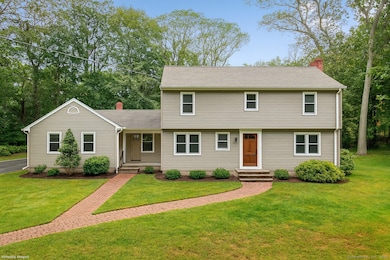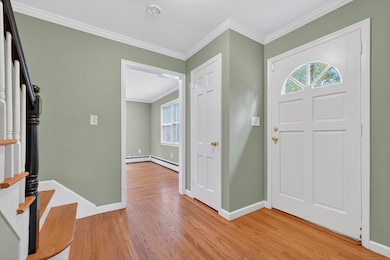27 W Woodland Dr Redding, CT 06896
Estimated payment $4,514/month
Highlights
- Colonial Architecture
- Property is near public transit
- 2 Fireplaces
- Redding Elementary School Rated A
- Attic
- Home Security System
About This Home
Privacy, convenience, and timeless value, all in a truly special Redding setting. Welcome to 27 W Woodland Drive, a charming Colonial offering over 2,000 square feet of living space, tucked away at the end of a peaceful cul-de-sac in a neighborhood with minimal through traffic, offering a comfortable and welcoming environment. This four-bedroom, two-and-a-half-bath home provides the perfect blend of space and comfort. The main level features hardwood floors throughout, a spacious family room with a wood-burning fireplace, a dedicated living room or dedicated office space, an open kitchen with eat-in space that flows into the dining room, making it ideal for entertaining. Conveniently attached is the two-car garage which leads directly into the kitchen, making everyday living easy. Just off the kitchen, you will find laundry access and a deck overlooking the private backyard, perfect for gatherings or quiet relaxation. Upstairs, four generously sized bedrooms with ample closet space add comfort and character, while a walk-up attic provides easy access to storage. The unfinished basement with its own fireplace offers additional potential for future living space or recreation. All mechanicals less than 5 years old. Set on 1.2 private acres, this home offers the best of both worlds, a peaceful setting surrounded by Redding's natural beauty, yet only minutes to major routes: the Merritt Parkway, I-84, and Route 25, making daily commuting and weekend travel remarkably convenient.
Listing Agent
William Pitt Sotheby's Int'l Brokerage Phone: (203) 253-2552 License #RES.0802460 Listed on: 09/12/2025

Home Details
Home Type
- Single Family
Est. Annual Taxes
- $10,256
Year Built
- Built in 1962
Lot Details
- 1.21 Acre Lot
- Property is zoned R-2
Home Design
- Colonial Architecture
- Concrete Foundation
- Frame Construction
- Asphalt Shingled Roof
- Concrete Siding
- Vinyl Siding
Interior Spaces
- 2,070 Sq Ft Home
- 2 Fireplaces
- Concrete Flooring
- Unfinished Basement
- Basement Fills Entire Space Under The House
- Home Security System
Kitchen
- Oven or Range
- Electric Cooktop
- Microwave
- Dishwasher
Bedrooms and Bathrooms
- 4 Bedrooms
Laundry
- Laundry on main level
- Dryer
- Washer
Attic
- Storage In Attic
- Walkup Attic
Parking
- 2 Car Garage
- Automatic Garage Door Opener
Location
- Property is near public transit
- Property is near shops
- Property is near a golf course
Schools
- Redding Elementary School
- John Read Middle School
- Joel Barlow High School
Utilities
- Central Air
- Hot Water Heating System
- Heating System Uses Oil
- Private Company Owned Well
- Hot Water Circulator
- Oil Water Heater
- Fuel Tank Located in Basement
Community Details
- Public Transportation
Listing and Financial Details
- Assessor Parcel Number 271702
Map
Home Values in the Area
Average Home Value in this Area
Tax History
| Year | Tax Paid | Tax Assessment Tax Assessment Total Assessment is a certain percentage of the fair market value that is determined by local assessors to be the total taxable value of land and additions on the property. | Land | Improvement |
|---|---|---|---|---|
| 2025 | $10,256 | $347,200 | $131,700 | $215,500 |
| 2024 | $9,972 | $347,200 | $131,700 | $215,500 |
| 2023 | $9,614 | $347,200 | $131,700 | $215,500 |
| 2022 | $9,685 | $290,500 | $145,700 | $144,800 |
| 2021 | $9,458 | $288,000 | $145,700 | $142,300 |
| 2020 | $9,458 | $288,000 | $145,700 | $142,300 |
| 2019 | $4,679 | $288,000 | $145,700 | $142,300 |
| 2018 | $9,135 | $288,000 | $145,700 | $142,300 |
| 2017 | $3,251 | $282,600 | $153,000 | $129,600 |
| 2016 | $8,263 | $282,600 | $153,000 | $129,600 |
| 2015 | $8,170 | $282,600 | $153,000 | $129,600 |
| 2014 | $8,170 | $282,600 | $153,000 | $129,600 |
Property History
| Date | Event | Price | List to Sale | Price per Sq Ft |
|---|---|---|---|---|
| 09/12/2025 09/12/25 | For Sale | $699,000 | -- | $338 / Sq Ft |
Source: SmartMLS
MLS Number: 24125735
APN: REDD-000033-000000-000038
- 235 Rock House Rd
- 82 Rock House Rd
- 294 Maple Rd
- 63 Turney Rd
- 16 Black Rock Turnpike
- 29 Meeker Hill Rd
- 897 Sport Hill Rd
- 18 Great Meadow Rd
- 49 Quarter Horse Dr
- 22 Serene Way
- 241 Black Rock Turnpike
- 271 Hattertown Rd
- 110 Sturbridge Ln
- 85 Westport Rd
- 33 Patmar Dr
- 15 Tunxis Trail
- 5288 Madison Ave
- 1 Long Wall Rd
- 20 Blanket Meadow Rd
- 18 Sebastian Tr
- 14 Magellan Ln
- 107 Black Rock Turnpike
- 107 Black Rock Turnpike Unit C
- 153 Black Rock Turnpike
- 18 Great Meadow Rd
- 21 Newton Ln Unit Lower Level
- 57 Castle Meadow Rd
- 105 Honeysuckle Hill Ln
- 65 Cross Hwy
- 12 Echo Pond Rd Unit 12
- 90 John Read Rd Unit A
- 8 Sunnyview Dr
- 211 Windgate Cir Unit B
- 14 Mayfair Place Unit 14A Mayfair Place
- 14 Mayfair Place
- 48 Old Colony Rd Unit 48
- 33 Stillmeadow Cir Unit 33
- 67 Hill Rd
- 515 Newtown Turnpike
- 85 Banks Rd






