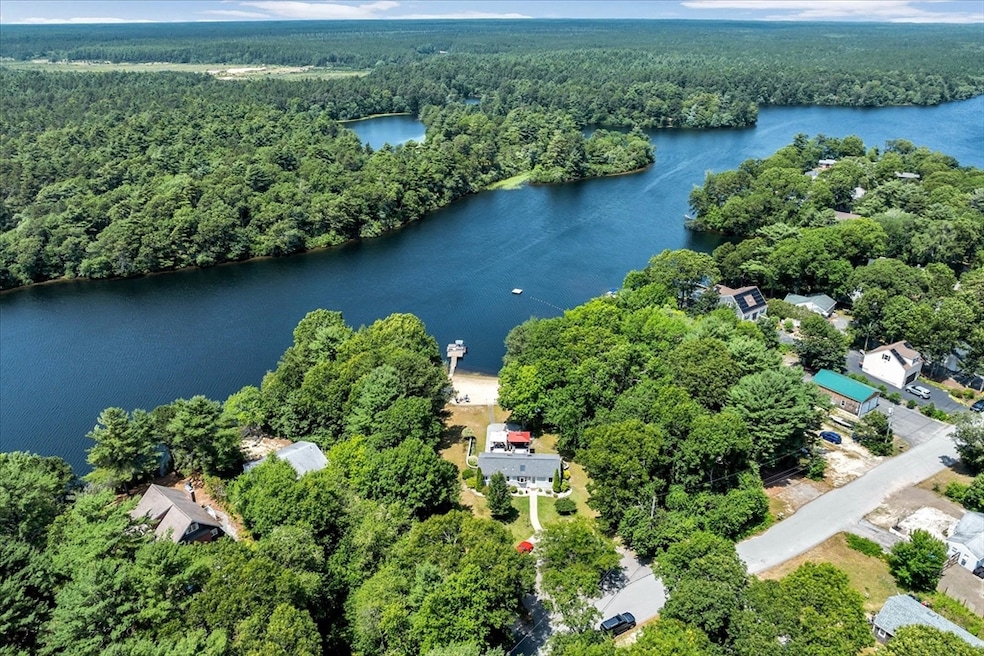
27 Wareham Lake Shore Dr East Wareham, MA 02538
White Island Shores NeighborhoodEstimated payment $4,035/month
Highlights
- Scenic Views
- 0.77 Acre Lot
- Deck
- Waterfront
- Landscaped Professionally
- Vaulted Ceiling
About This Home
Welcome to the sought after, private neighborhood association of Wareham Lake Shores! You will enjoy countless hours on the 24x26 deck as you enjoy the tranquil water view of fully recreational, spring fed Glen Charlie Pond - enjoy boating, kayaking, fishing, or swimming. This well maintained home, on a double lot, has been renovated over the years to include a gorgeous kitchen with skylights, dining area, wet bar, upgraded cabinets, granite counters, and stainless appliances. A 1st floor primary bedroom with a private bath and spectacular view will be your private oasis. Step down to the fully finished, walk out, lower level and find a comfortable living room area with recessed lighting, laundry room, and outside access to the extra large stone patio. Through the french doors is a large bonus room with walk-in closet, storage closet, and picture window with stunning views. Gardens surrounded by stone walls, a private beach, and dock will keep you entertained throughout the seasons!
Home Details
Home Type
- Single Family
Est. Annual Taxes
- $5,590
Year Built
- Built in 1960
Lot Details
- 0.77 Acre Lot
- Waterfront
- Stone Wall
- Landscaped Professionally
- Gentle Sloping Lot
- Sprinkler System
- Cleared Lot
- Garden
- Property is zoned R130
HOA Fees
- $10 Monthly HOA Fees
Property Views
- Pond
- Scenic Vista
Home Design
- Ranch Style House
- Block Foundation
- Frame Construction
- Shingle Roof
Interior Spaces
- Wet Bar
- Vaulted Ceiling
- Skylights
- Recessed Lighting
- Decorative Lighting
- Picture Window
- Bonus Room
- Storm Doors
- Washer and Gas Dryer Hookup
Kitchen
- Oven
- Range with Range Hood
- ENERGY STAR Qualified Refrigerator
- Dishwasher
- Wine Cooler
- Solid Surface Countertops
Flooring
- Wood
- Tile
- Vinyl
Bedrooms and Bathrooms
- 2 Bedrooms
- Walk-In Closet
- 2 Full Bathrooms
Finished Basement
- Walk-Out Basement
- Basement Fills Entire Space Under The House
- Interior and Exterior Basement Entry
- Laundry in Basement
Parking
- 6 Car Parking Spaces
- Paved Parking
- Open Parking
- Off-Street Parking
Eco-Friendly Details
- Energy-Efficient Thermostat
Outdoor Features
- Deck
- Patio
- Outdoor Storage
- Rain Gutters
Schools
- Wareham Middle School
- Wareham High School
Utilities
- Cooling System Mounted In Outer Wall Opening
- Heating System Uses Natural Gas
- Baseboard Heating
- 200+ Amp Service
- 110 Volts
- Tankless Water Heater
- Private Sewer
Listing and Financial Details
- Assessor Parcel Number M:00120 B:000 L:00098,1185425
Map
Home Values in the Area
Average Home Value in this Area
Tax History
| Year | Tax Paid | Tax Assessment Tax Assessment Total Assessment is a certain percentage of the fair market value that is determined by local assessors to be the total taxable value of land and additions on the property. | Land | Improvement |
|---|---|---|---|---|
| 2025 | $5,590 | $536,500 | $235,800 | $300,700 |
| 2024 | $5,378 | $478,900 | $188,800 | $290,100 |
| 2023 | $5,157 | $434,300 | $172,400 | $261,900 |
| 2022 | $5,157 | $391,300 | $172,400 | $218,900 |
| 2021 | $5,154 | $383,200 | $172,400 | $210,800 |
| 2020 | $4,904 | $369,800 | $172,400 | $197,400 |
| 2019 | $4,497 | $338,400 | $183,000 | $155,400 |
| 2018 | $4,344 | $318,700 | $183,000 | $135,700 |
| 2017 | $4,097 | $304,600 | $183,000 | $121,600 |
| 2016 | $3,947 | $291,700 | $187,000 | $104,700 |
| 2015 | $3,813 | $291,700 | $187,000 | $104,700 |
| 2014 | $3,616 | $281,400 | $177,600 | $103,800 |
Property History
| Date | Event | Price | Change | Sq Ft Price |
|---|---|---|---|---|
| 07/08/2025 07/08/25 | Pending | -- | -- | -- |
| 07/02/2025 07/02/25 | For Sale | $650,000 | -- | $406 / Sq Ft |
Purchase History
| Date | Type | Sale Price | Title Company |
|---|---|---|---|
| Deed | -- | -- | |
| Deed | -- | -- | |
| Deed | $155,000 | -- | |
| Deed | $155,000 | -- | |
| Deed | $130,500 | -- |
Mortgage History
| Date | Status | Loan Amount | Loan Type |
|---|---|---|---|
| Open | $166,475 | Purchase Money Mortgage | |
| Closed | $166,475 | No Value Available |
Similar Homes in the area
Source: MLS Property Information Network (MLS PIN)
MLS Number: 73399353
APN: WARE-000120-000000-000098
- 8 Blackbird Ave
- 8 Albatross Ave
- 8 Plymouth Ave
- 3 Boysenberry Rd
- 32 Rickey Ln
- 272 Glen Charlie Rd
- 167 Park Ave
- 168 Park Ave
- 37 Mayflower Way
- 81 Maple Springs Rd
- 284 Plymouth Ave
- 118 Puritan Ave
- 637 Wareham Rd
- 29 Coral St
- 7 Willow St
- 20 Madeline St
- 14 Buttonwood Ln
- 150 Red Brook Rd
- 8 Alfred St
- 252 Charge Pond Rd






