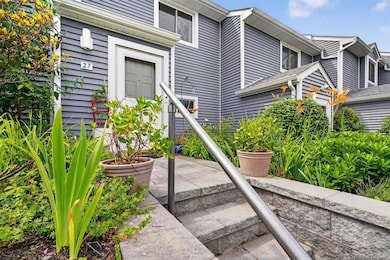27 Waterview Estate Peekskill, NY 10566
Estimated payment $3,335/month
Highlights
- River Front
- Community Pool
- Central Air
- Deck
- Tennis Courts
- Dogs and Cats Allowed
About This Home
This delightful two-bedroom, one-and-a-half-bath townhouse offers a perfect blend of comfort and convenience. The updated kitchen features granite countertops and ample cabinetry, creating a stylish and functional space for cooking and entertaining. The living room includes a cozy fireplace and a sliding door to your private deck, while the dining area provides an easy flow for everyday living. A powder room completes the main level. Upstairs, you’ll find two well-proportioned bedrooms with generous closet space, plus a washer/dryer for added ease. Additional features include pull-down stairs to attic storage, and recent upgrades such as new windows, siding, and roof. Located just a short walk to the Metro-North train station, commuting to NYC is a breeze. Enjoy peaceful strolls along the nearby Hudson River or relax at Hudson River Park. Beautifully landscaped. The community offers a swimming pool and tennis court. Whether you're starting out, downsizing, or simply looking for a serene retreat with urban access, this home is a rare find. Windows & Siding New in 2022. Furnace/AC/Hot water Heater new in 2018/Walkway new 2022. Pets are welcome with the following restrictions-Limit 1 dog (max 50 Lbs.) & 2 cats.
Listing Agent
BHHS River Towns Real Estate Brokerage Phone: 914-739-5300 License #30PA0969676 Listed on: 08/08/2025

Property Details
Home Type
- Condominium
Est. Annual Taxes
- $6,028
Year Built
- Built in 1986
Lot Details
- River Front
- Two or More Common Walls
HOA Fees
- $782 Monthly HOA Fees
Parking
- 2 Parking Spaces
Home Design
- Frame Construction
Interior Spaces
- 1,100 Sq Ft Home
- 2-Story Property
- Living Room with Fireplace
Kitchen
- Microwave
- Dishwasher
Bedrooms and Bathrooms
- 2 Bedrooms
Laundry
- Dryer
- Washer
Outdoor Features
- Deck
Schools
- Oakside Elementary School
- Peekskill Middle School
- Peekskill High School
Utilities
- Central Air
- Heating System Uses Natural Gas
Listing and Financial Details
- Assessor Parcel Number 1200-032-016-00009-000-0001-0-27
Community Details
Overview
- Association fees include common area maintenance, exterior maintenance, grounds care, pool service, snow removal, trash, water
Recreation
- Tennis Courts
- Community Pool
Pet Policy
- Pet Size Limit
- Dogs and Cats Allowed
Map
Home Values in the Area
Average Home Value in this Area
Tax History
| Year | Tax Paid | Tax Assessment Tax Assessment Total Assessment is a certain percentage of the fair market value that is determined by local assessors to be the total taxable value of land and additions on the property. | Land | Improvement |
|---|---|---|---|---|
| 2024 | $2,282 | $4,845 | $1,700 | $3,145 |
| 2023 | $5,931 | $4,845 | $1,700 | $3,145 |
| 2022 | $2,149 | $4,845 | $1,700 | $3,145 |
| 2021 | $5,692 | $4,845 | $1,700 | $3,145 |
| 2020 | $2,023 | $4,845 | $1,700 | $3,145 |
| 2019 | $5,388 | $4,845 | $1,700 | $3,145 |
| 2018 | $626 | $4,845 | $1,700 | $3,145 |
| 2017 | $0 | $4,845 | $1,700 | $3,145 |
| 2016 | $5,376 | $4,845 | $1,700 | $3,145 |
| 2015 | -- | $5,700 | $1,700 | $4,000 |
| 2014 | -- | $5,700 | $1,700 | $4,000 |
| 2013 | -- | $5,700 | $1,700 | $4,000 |
Property History
| Date | Event | Price | Change | Sq Ft Price |
|---|---|---|---|---|
| 09/02/2025 09/02/25 | Price Changed | $385,000 | -2.5% | $350 / Sq Ft |
| 08/08/2025 08/08/25 | For Sale | $395,000 | -- | $359 / Sq Ft |
Purchase History
| Date | Type | Sale Price | Title Company |
|---|---|---|---|
| Warranty Deed | -- | None Listed On Document | |
| Interfamily Deed Transfer | -- | None Available | |
| Interfamily Deed Transfer | -- | Chicago Title Insurance Co |
Source: OneKey® MLS
MLS Number: 895616
APN: 1200-032-016-00009-000-0001-0-27
- 32 Waterview Estate Unit 32
- 414 Northview Ct Unit 33
- 126 Viewpoint Terrace
- 329 Simpson Place
- 609 Ridge St
- 136 Hudson Ave
- 239 Smith St
- 317 Ringgold St
- 170 Washington St
- 733 Hoover Ave
- 843 Lyle Ct
- 334 Union Ave
- 217 Ringgold St
- 937 Mckinley St
- 1009 Hudson Ave
- 125 Depew St Unit C
- 1 St Marys Convent
- 108 Union Ave
- 220 Bleloch Ave
- 1222 Brook St
- 216 Smith St Unit Upper Level
- 36 Welcher Ave
- 1 St Marys Convent
- 16 S Division St Unit 3A
- 16 S Division St Unit 2B
- 939 Central Ave Unit 3
- 207 Chateau Rive Unit 207
- 306 Chateau Rive Unit 306
- 320 Chateau Rive
- 3245 Albany Post Rd Unit B
- 1 Park Place
- 1108 Brown St Unit 4F
- 1108 Brown St Unit PH 9A
- 1108 Brown St Unit 3i
- 1108 Brown St Unit 3K
- 2 Lakeview Dr
- 150 Overlook Ave Unit 1S
- 6111 Villa at the Woods
- 275 Craft Ln
- 1002 N Division St






