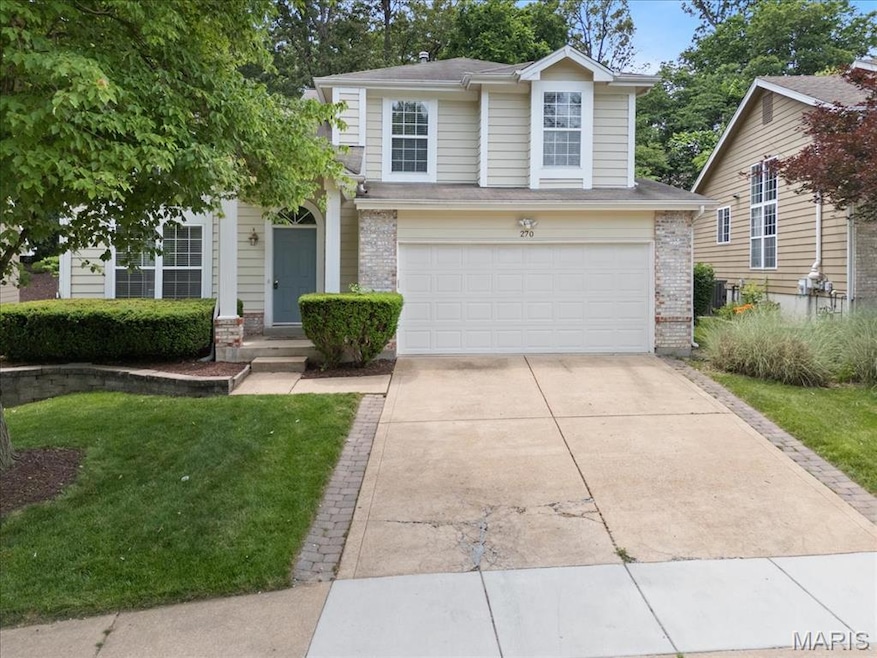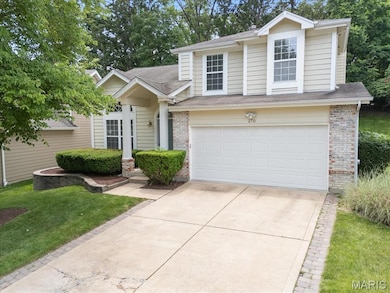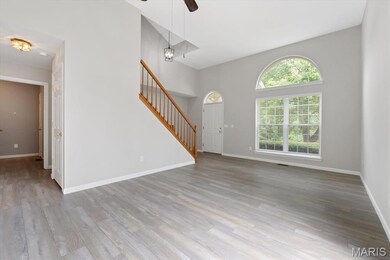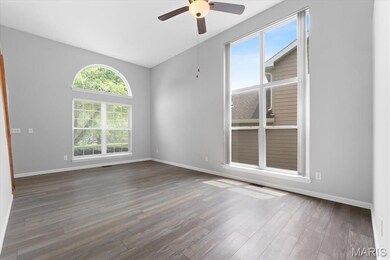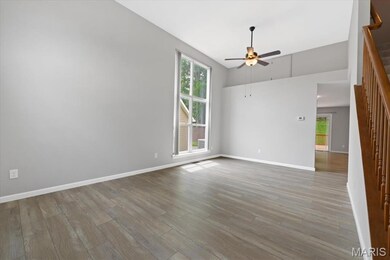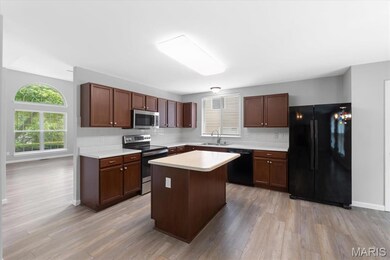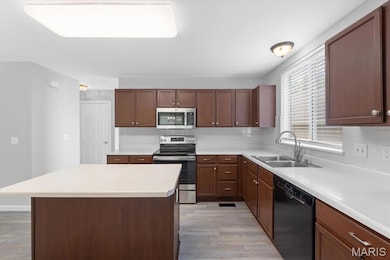
270 Cove Landing Dr Grover, MO 63040
Highlights
- Deck
- Traditional Architecture
- Great Room
- Fairway Elementary School Rated A
- 1 Fireplace
- No HOA
About This Home
As of July 2025Welcome to this beautiful 2-story home nestled on a private lot backing to serene trees in the sought-after Lake Chesterfield subdivision! Enjoy resort-style living with access to community pools, clubhouse, walking trails, sports courts, and scenic lakes. Step inside to find updated luxury vinyl plank flooring throughout the main level. The impressive 2-story great room welcomes you with soaring ceilings, creating an open and airy feel. The kitchen features a center island, tile backsplash, and an adjoining breakfast room with a sliding door that leads to the deck — perfect for entertaining! The kitchen flows seamlessly into the family room with a cozy fireplace, ideal for gatherings. Upstairs, the primary suite offers a spacious walk-in closet and an en suite bath with double vanities, a soaking tub, and a separate shower. Two additional bedrooms and a full hall bath complete the upper level. The lower level offers great potential and is ready to be finished for even more living space. Enjoy the fenced-in backyard, patio, main-level laundry, and a 2-car garage. Experience comfort, convenience, and a vibrant neighborhood! Some Owner Upgrades to include: Newer HVAC, water heater, radon mitigation. Some newer windows, newer blinds throughout, and a new aluminum fence. Newer garbage disposal, range, and microwave. Freshly painted and new carpeting throughout.
Last Agent to Sell the Property
Compass Realty Group License #1999087874 Listed on: 06/04/2025

Home Details
Home Type
- Single Family
Est. Annual Taxes
- $4,815
Year Built
- Built in 1996
Parking
- 2 Car Attached Garage
Home Design
- Traditional Architecture
- Brick Exterior Construction
- Vinyl Siding
Interior Spaces
- 2,100 Sq Ft Home
- 2-Story Property
- 1 Fireplace
- Sliding Doors
- Panel Doors
- Great Room
- Family Room
- Basement Fills Entire Space Under The House
- Laundry Room
Kitchen
- Microwave
- Dishwasher
- Disposal
Flooring
- Carpet
- Luxury Vinyl Plank Tile
Bedrooms and Bathrooms
- 3 Bedrooms
Outdoor Features
- Deck
- Patio
Schools
- Fairway Elem. Elementary School
- Wildwood Middle School
- Eureka Sr. High School
Additional Features
- 0.25 Acre Lot
- Forced Air Heating and Cooling System
Community Details
- No Home Owners Association
- Lake Chesterfield Association
Listing and Financial Details
- Assessor Parcel Number 24U-51-1113
Ownership History
Purchase Details
Home Financials for this Owner
Home Financials are based on the most recent Mortgage that was taken out on this home.Similar Homes in the area
Home Values in the Area
Average Home Value in this Area
Purchase History
| Date | Type | Sale Price | Title Company |
|---|---|---|---|
| Warranty Deed | $375,000 | Orntic St Louis |
Mortgage History
| Date | Status | Loan Amount | Loan Type |
|---|---|---|---|
| Open | $356,250 | New Conventional | |
| Previous Owner | $45,900 | Credit Line Revolving | |
| Previous Owner | $220,000 | New Conventional | |
| Previous Owner | $246,489 | FHA | |
| Previous Owner | $218,813 | FHA | |
| Previous Owner | $176,000 | New Conventional | |
| Previous Owner | $53,000 | Credit Line Revolving |
Property History
| Date | Event | Price | Change | Sq Ft Price |
|---|---|---|---|---|
| 07/11/2025 07/11/25 | Sold | -- | -- | -- |
| 06/06/2025 06/06/25 | Pending | -- | -- | -- |
| 06/06/2025 06/06/25 | Price Changed | $399,900 | -4.8% | $190 / Sq Ft |
| 06/04/2025 06/04/25 | For Sale | $419,900 | +18.3% | $200 / Sq Ft |
| 08/16/2021 08/16/21 | Sold | -- | -- | -- |
| 07/11/2021 07/11/21 | Pending | -- | -- | -- |
| 07/05/2021 07/05/21 | For Sale | $355,000 | -- | $169 / Sq Ft |
Tax History Compared to Growth
Tax History
| Year | Tax Paid | Tax Assessment Tax Assessment Total Assessment is a certain percentage of the fair market value that is determined by local assessors to be the total taxable value of land and additions on the property. | Land | Improvement |
|---|---|---|---|---|
| 2023 | $4,815 | $69,240 | $18,150 | $51,090 |
| 2022 | $4,308 | $57,590 | $18,150 | $39,440 |
| 2021 | $4,276 | $57,590 | $18,150 | $39,440 |
| 2020 | $4,167 | $53,500 | $16,320 | $37,180 |
| 2019 | $4,183 | $53,500 | $16,320 | $37,180 |
| 2018 | $3,769 | $45,450 | $10,890 | $34,560 |
| 2017 | $3,679 | $45,450 | $10,890 | $34,560 |
| 2016 | $3,713 | $44,120 | $10,890 | $33,230 |
| 2015 | $3,638 | $44,120 | $10,890 | $33,230 |
| 2014 | $3,432 | $40,600 | $10,090 | $30,510 |
Agents Affiliated with this Home
-
JT Monschein

Seller's Agent in 2025
JT Monschein
Compass Realty Group
(314) 265-7001
10 in this area
64 Total Sales
-
Robyn Johnson

Buyer's Agent in 2025
Robyn Johnson
Premier Real Estate Pros
(314) 680-3030
1 in this area
156 Total Sales
-
Tina Siebert

Seller's Agent in 2021
Tina Siebert
RedKey Realty Leaders Circa
(314) 603-8555
2 in this area
141 Total Sales
-
Kristi Monschein

Buyer's Agent in 2021
Kristi Monschein
Compass Realty Group
(314) 954-2138
32 in this area
552 Total Sales
Map
Source: MARIS MLS
MLS Number: MIS25032090
APN: 24U-51-1113
- 425 Charter Way Dr Unit K16
- 318 Waterside Dr
- 306 Waterside Dr Unit D21
- 16312 Sunset Pointe Ct
- 412 Waterside Dr
- 16303 Gulf Winds Ct
- 208 Waterside Dr Unit A22
- 16156 Copper Lantern Dr
- 16112 Ridgewoods Manor Cir
- 709 Summer Oak Dr
- 116 Sweet Cherry Way
- 584 Nantucket Pointe Dr
- 16042 Nantucket Island Dr
- 17 Nantucket Island Ct
- 545 Autumn Bluff Dr
- 556 Autumn Bluff Dr
- 153 Stella Cherry Way
- 16329 Black Cherry Dr
- 16351 Audubon Village Dr
- 16368 Cherry Orchard Dr
