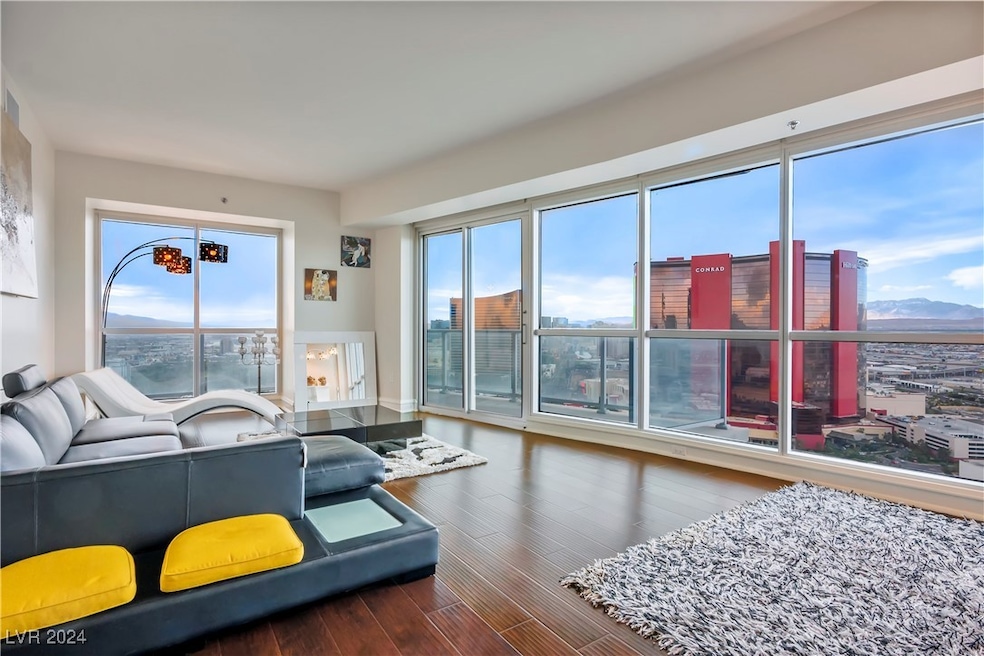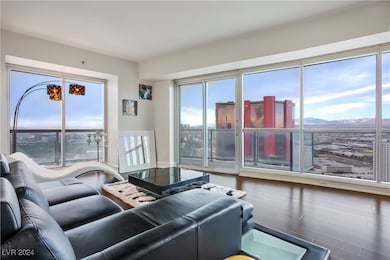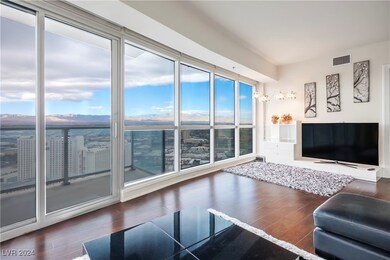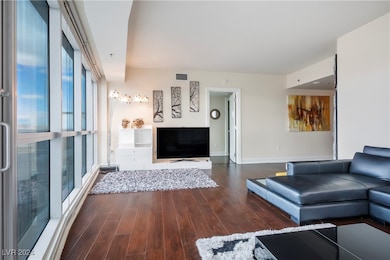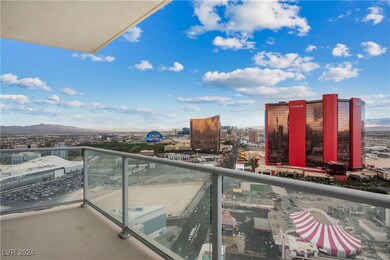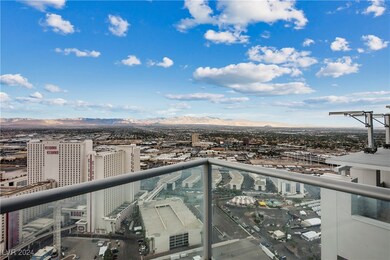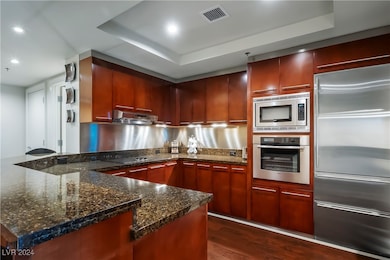Sky Las Vegas 2700 Las Vegas Blvd S Unit 3708 Las Vegas, NV 89109
The Strip NeighborhoodEstimated payment $9,001/month
Highlights
- Valet Parking
- Fitness Center
- Gated Community
- Ed W Clark High School Rated A-
- 24-Hour Security
- View of Las Vegas Strip
About This Home
Experience the finest in luxury high-rise living at this 37th floor corner unit. This 2 bedrooms and 2.5 bathrooms corner unit comes fully furnished and features an open, spacious layout. A wrap-around balcony and floor-to-ceiling windows offers Spectacular Views of the World Famous Las Vegas Strip and Mountains. Chef's Kitchen offers Stainless Steel Appliances featuring a Sub-Zero Fridge, Built-in Oven, Breakfast Bar and Granite Countertops. Wood Laminate Flooring throughout entire unit. Sky Las Vegas Condo is a 45-Story Luxury building on the Las Vegas Strip boasting 24-Hour Guard Gate, Valet Parking, Business Center, Fitness Center, Racquetball Courts, Electric Car Charging, Spa/Sauna, Pool (Cabanas) and Spa. Conveniently located on the Strip across the Luxurious Fountainbleu. Minutes away from Allegiant Stadium, T-Mobile Arena and many of the finest culinary delicacies from around the world.
Listing Agent
BHHS Nevada Properties Brokerage Phone: (702) 338-9893 License #BS.0058053 Listed on: 10/19/2024

Home Details
Home Type
- Single Family
Est. Annual Taxes
- $5,597
Year Built
- Built in 2006
HOA Fees
Property Views
- Las Vegas Strip
- City
- Mountain
Home Design
- Entry on the 37th floor
Interior Spaces
- 1,766 Sq Ft Home
- Furnished
- Blinds
- Closed Circuit Camera
Kitchen
- Built-In Electric Oven
- Electric Cooktop
- Microwave
- Dishwasher
- Stainless Steel Appliances
- Disposal
Flooring
- Laminate
- Marble
Bedrooms and Bathrooms
- 2 Bedrooms
Laundry
- Laundry on main level
- Dryer
- Washer
Parking
- 1 Parking Space
- Guest Parking
- Assigned Parking
Eco-Friendly Details
- Energy-Efficient Windows with Low Emissivity
Schools
- Park Elementary School
- Martin Roy Middle School
- Clark Ed. W. High School
Utilities
- Cooling Available
- Central Heating
- Programmable Thermostat
- Natural Gas Not Available
- Cable TV Available
Community Details
Overview
- Association fees include common areas, taxes
- Sky HOA, Phone Number (702) 669-3160
- High-Rise Condominium
- Sky Las Vegas Subdivision
- The community has rules related to covenants, conditions, and restrictions
Amenities
- Valet Parking
- Community Barbecue Grill
- Clubhouse
- Theater or Screening Room
- Business Center
Recreation
- Racquetball
- Fitness Center
- Community Pool
- Community Spa
Security
- 24-Hour Security
- Controlled Access
- Gated Community
Map
About Sky Las Vegas
Home Values in the Area
Average Home Value in this Area
Tax History
| Year | Tax Paid | Tax Assessment Tax Assessment Total Assessment is a certain percentage of the fair market value that is determined by local assessors to be the total taxable value of land and additions on the property. | Land | Improvement |
|---|---|---|---|---|
| 2025 | $6,044 | $229,306 | $57,453 | $171,853 |
| 2024 | $5,597 | $229,306 | $57,453 | $171,853 |
| 2023 | $3,763 | $190,732 | $71,670 | $119,062 |
| 2022 | $5,233 | $183,514 | $71,670 | $111,844 |
| 2021 | $4,845 | $183,049 | $65,489 | $117,560 |
| 2020 | $4,496 | $184,592 | $65,489 | $119,103 |
| 2019 | $4,214 | $162,735 | $56,217 | $106,518 |
| 2018 | $4,021 | $155,298 | $50,036 | $105,262 |
| 2017 | $4,414 | $150,515 | $46,946 | $103,569 |
| 2016 | $3,763 | $148,375 | $46,946 | $101,429 |
| 2015 | $3,756 | $134,352 | $37,674 | $96,678 |
| 2014 | -- | $120,403 | $31,493 | $88,910 |
Property History
| Date | Event | Price | List to Sale | Price per Sq Ft |
|---|---|---|---|---|
| 10/19/2024 10/19/24 | For Sale | $1,380,000 | 0.0% | $781 / Sq Ft |
| 04/21/2021 04/21/21 | For Rent | $3,200 | 0.0% | -- |
| 04/21/2021 04/21/21 | Rented | $3,200 | -- | -- |
Purchase History
| Date | Type | Sale Price | Title Company |
|---|---|---|---|
| Bargain Sale Deed | $380,000 | First American Title Paseo | |
| Quit Claim Deed | -- | None Available | |
| Interfamily Deed Transfer | -- | First Amer Title Co Of Nv | |
| Bargain Sale Deed | $1,153,301 | First Amer Title Co Of Nv |
Mortgage History
| Date | Status | Loan Amount | Loan Type |
|---|---|---|---|
| Open | $290,000 | New Conventional | |
| Previous Owner | $864,975 | Unknown |
Source: Las Vegas REALTORS®
MLS Number: 2626094
APN: 162-09-616-362
- 2700 Las Vegas Blvd S Unit 4101
- 2700 Las Vegas Blvd S Unit 906
- 2700 Las Vegas Blvd S Unit 1803
- 2700 Las Vegas Blvd S Unit 1604
- 2700 Las Vegas Blvd S Unit 2202
- 2700 Las Vegas Blvd S Unit 3102
- 2700 Las Vegas Blvd S Unit 1002
- 2700 Las Vegas Blvd S Unit 3705
- 2700 Las Vegas Blvd S Unit 1804
- 2700 Las Vegas Blvd S Unit 2811
- 2700 Las Vegas Blvd S Unit 2506
- 2700 Las Vegas Blvd S Unit 1401
- 2700 Las Vegas Blvd S Unit 4306
- 2700 Las Vegas Blvd S Unit 4002
- 2700 Las Vegas Blvd S Unit 3105
- 2700 Las Vegas Blvd S Unit 1707
- 2700 Las Vegas Blvd S Unit 2702
- 2700 S Las Vegas Blvd Unit 4305
- 2747 Paradise Rd Unit 1602
- 2747 Paradise Rd Unit 2301
- 2700 Las Vegas Blvd S Unit 3705
- 2700 Las Vegas Blvd S Unit 1504
- 2700 Las Vegas Blvd S Unit 3303
- 2700 Las Vegas Blvd S Unit 2905
- 2700 Las Vegas Blvd S Unit 2204
- 2700 Las Vegas Blvd S Unit 1401
- 2700 Las Vegas Blvd S Unit 4305
- 2700 S Las Vegas Blvd Unit 1305
- 2700 S Las Vegas Blvd Unit 1807
- 2700 S Las Vegas Blvd Unit 2010
- 2747 Paradise Rd Unit 502
- 2747 Paradise Rd Unit 1602
- 2747 Paradise Rd Unit 205
- 2777 Paradise Rd Unit TURNBERRY PLACE
- 2877 Paradise Rd Unit 1706
- 2877 Paradise Rd Unit 1203
- 2777 Paradise Rd Unit 403
- 2777 Paradise Rd Unit 707
- 2777 Paradise Rd Unit 106
- 2777 Paradise Rd Unit 205
