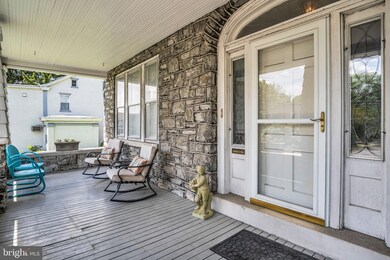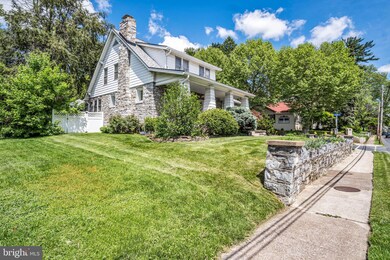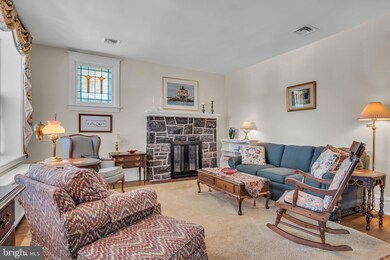
2700 Market St Camp Hill, PA 17011
Estimated payment $2,429/month
Highlights
- Cape Cod Architecture
- Wood Flooring
- No HOA
- Eisenhower Elementary School Rated A
- Corner Lot
- 4-minute walk to Schaeffer Park
About This Home
Charming Camp Hill Borough Home! This inviting home offers 2,347 square feet of living space, including 3 generously sized bedrooms and 2.5 baths. The main level features a bright and airy living room with hardwood floors and a cozy gas fireplace. Just off the living room, you'll find a warm and inviting study, also with hardwood flooring and it is perfect for a home office or reading nook. The formal dining room also boasts hardwood floors. At the rear of the home, a large family room provides additional living space for relaxing or entertaining. The kitchen includes a pantry, wall oven and a brand-new gas cooktop. Upstairs, the spacious primary suite features two large closets and a private bath with a ceramic tile shower. Bedrooms 2 and 3 are both comfortably sized and offer ample storage space. Step outside and enjoy the outdoors from the covered front porch or relax on the covered rear patio that is ideal for entertaining guests or simply unwinding. Additional features include gas hot water baseboard heat, central air conditioning, and a detached 2-car garage. A new roof was installed in 2024. Great opportunity to bring your creativity to personalize this home and make it your own.
Home Details
Home Type
- Single Family
Est. Annual Taxes
- $5,887
Year Built
- Built in 1926
Lot Details
- 7,841 Sq Ft Lot
- Corner Lot
- Property is zoned RS
Parking
- 2 Car Detached Garage
- Front Facing Garage
- Driveway
- On-Street Parking
Home Design
- Cape Cod Architecture
- Traditional Architecture
- Stone Foundation
- Shingle Roof
- Rubber Roof
- Stone Siding
- Stick Built Home
Interior Spaces
- 2,347 Sq Ft Home
- Property has 2 Levels
- Gas Fireplace
- Family Room
- Living Room
- Dining Room
- Den
- Unfinished Basement
- Laundry in Basement
Kitchen
- <<builtInOvenToken>>
- Cooktop<<rangeHoodToken>>
- Freezer
- Dishwasher
Flooring
- Wood
- Carpet
- Ceramic Tile
- Vinyl
Bedrooms and Bathrooms
- 3 Bedrooms
- En-Suite Primary Bedroom
Laundry
- Dryer
- Washer
Outdoor Features
- Patio
- Porch
Schools
- Camp Hill High School
Utilities
- Central Air
- Cooling System Mounted In Outer Wall Opening
- Hot Water Baseboard Heater
- 200+ Amp Service
- Natural Gas Water Heater
Community Details
- No Home Owners Association
Listing and Financial Details
- Assessor Parcel Number 01-21-0271-310
Map
Home Values in the Area
Average Home Value in this Area
Tax History
| Year | Tax Paid | Tax Assessment Tax Assessment Total Assessment is a certain percentage of the fair market value that is determined by local assessors to be the total taxable value of land and additions on the property. | Land | Improvement |
|---|---|---|---|---|
| 2025 | $5,930 | $229,000 | $34,300 | $194,700 |
| 2024 | $5,661 | $229,000 | $34,300 | $194,700 |
| 2023 | $4,824 | $229,000 | $34,300 | $194,700 |
| 2022 | $5,344 | $229,000 | $34,300 | $194,700 |
| 2021 | $5,205 | $229,000 | $34,300 | $194,700 |
| 2020 | $5,089 | $229,000 | $34,300 | $194,700 |
| 2019 | $4,988 | $229,000 | $34,300 | $194,700 |
| 2018 | $4,882 | $229,000 | $34,300 | $194,700 |
| 2017 | $7,211 | $229,000 | $34,300 | $194,700 |
| 2016 | -- | $229,000 | $34,300 | $194,700 |
| 2015 | -- | $229,000 | $34,300 | $194,700 |
| 2014 | -- | $229,000 | $34,300 | $194,700 |
Property History
| Date | Event | Price | Change | Sq Ft Price |
|---|---|---|---|---|
| 05/24/2025 05/24/25 | Pending | -- | -- | -- |
| 05/15/2025 05/15/25 | For Sale | $349,900 | -- | $149 / Sq Ft |
Mortgage History
| Date | Status | Loan Amount | Loan Type |
|---|---|---|---|
| Closed | $135,000 | Credit Line Revolving |
Similar Homes in Camp Hill, PA
Source: Bright MLS
MLS Number: PACB2040986
APN: 01-21-0271-310
- 27 N 27th St
- 2622 Walnut St
- 3005 Market St
- 314 N 25th St
- 2805 Yale Ave
- 363 N 28th St
- 153 S 32nd St
- 2067 Clarendon St
- 340 N 24th St
- 28 N 20th St
- 3309 Market St
- 24 NORTH N 20th St
- 2939 Cumberland Blvd
- 2107 Yale Ave
- 3136 Dickinson Ave
- 451 Country Club Rd
- 1950 Chestnut St
- 1958 Chestnut St
- 2821 Rathton Rd
- 3407 Chestnut St






