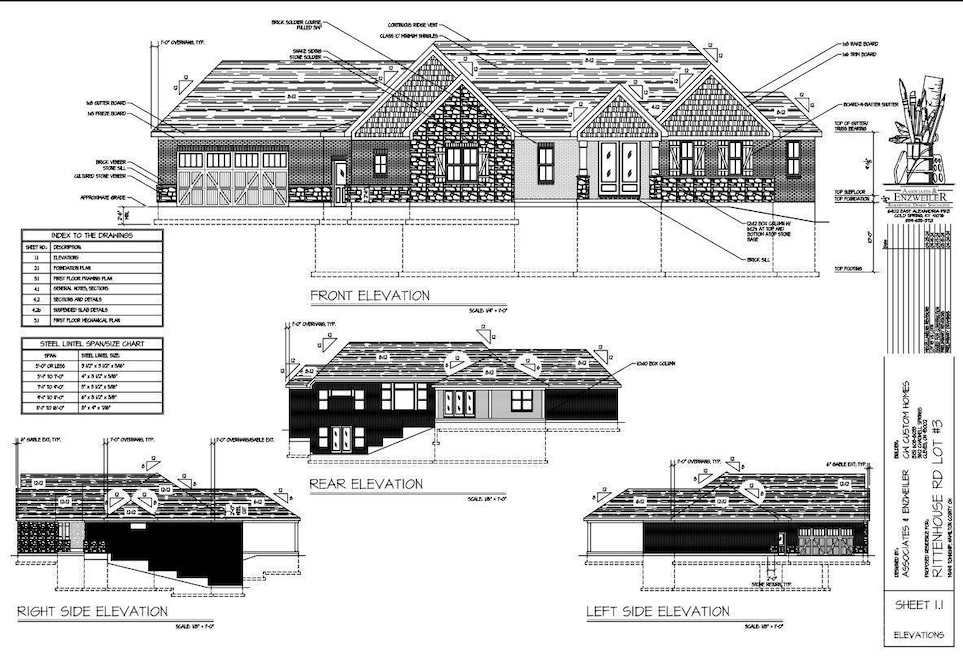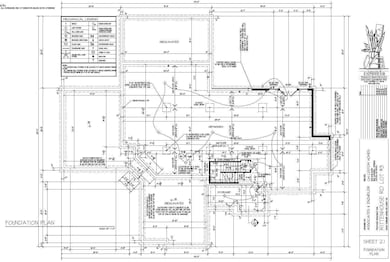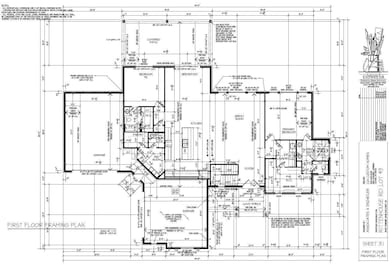
$1,095,000
- 4 Beds
- 4.5 Baths
- 2,968 Sq Ft
- 3275 Cherryridge Dr
- North Bend, OH
1st time on the market, incredible private estate on 2+ wooded acres w/ approx 5,000 sq ft of fin space & 4 garage spaces. Located off a private drive on a quiet cul-de-sac st., this gorgeous property features a lg detached garage / guest house or 4th bdrm above w/ kitchenette & full bathroom along w/ workshop below. Stunning main residence w/ huge covered front porch extending the length of the
Brian Leisgang Keller Williams Advisors


