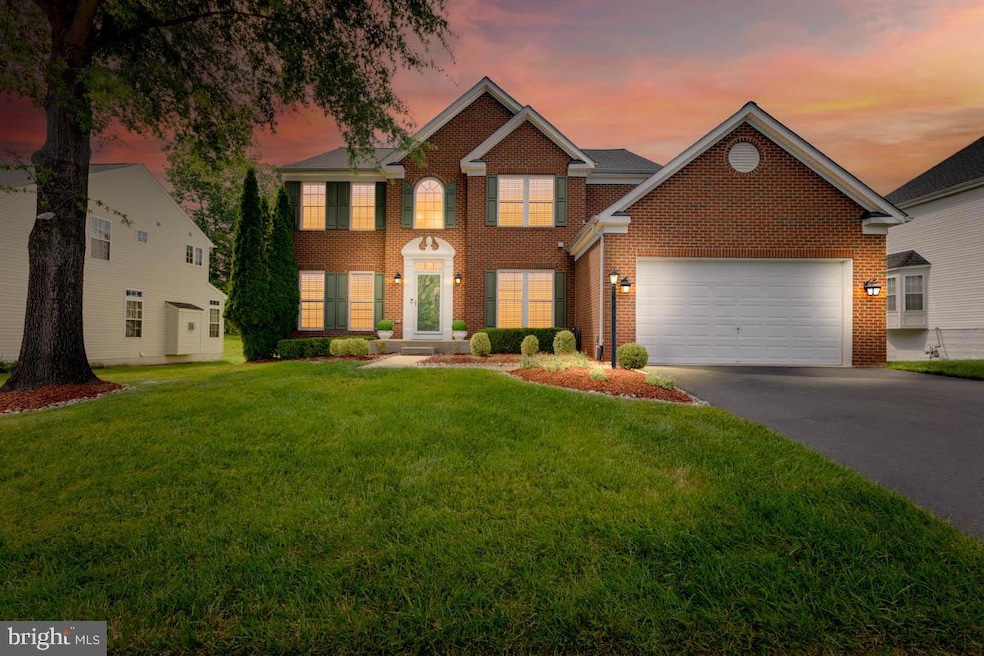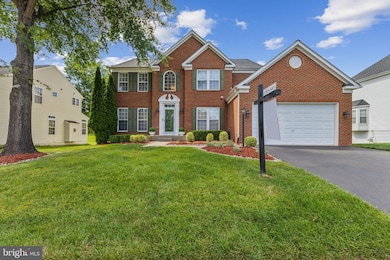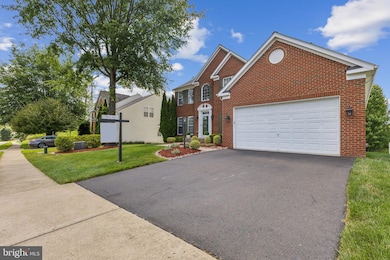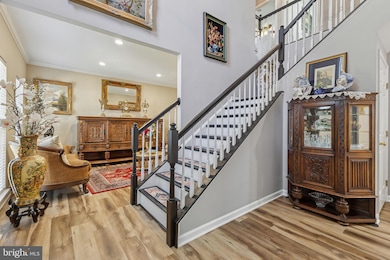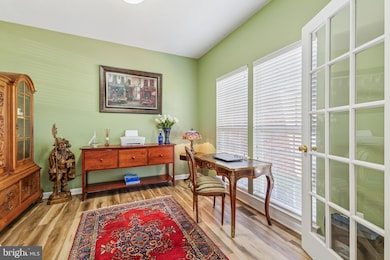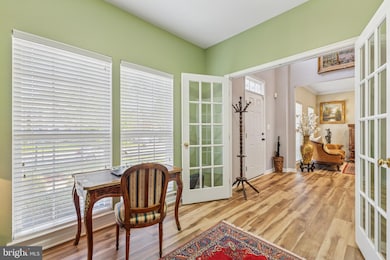
2701 Myrtlewood Dr Dumfries, VA 22026
Estimated payment $5,014/month
Highlights
- Very Popular Property
- Curved or Spiral Staircase
- Traditional Floor Plan
- Gourmet Kitchen
- Colonial Architecture
- Wood Flooring
About This Home
***VA Loan Assumable @ 2.375%****This stunning 3-level single-family home with a 2-car garage is move-in ready. With over 4,700 sq ft of living space, this home offers 4 spacious bedrooms and 3.5 baths, providing ample room for family living. Packed with updates! A new roof (2024), HVAC system (2023), hot water heater (2024), and updated flooring (2022) provide modern comfort throughout. The gourmet kitchen is equipped with newer stainless steel appliances (2021), plus a large island perfect for meal prep and entertaining. The open floor plan features gleaming LVP floors, a formal dining room, a formal living room, and a sun-drenched sunroom ideal for enjoying your morning meals. The huge family room with a cozy fireplace and a dedicated spacious office make this home perfect for both relaxation and work. The main level also includes a grand foyer and mudroom/laundry area with custom cabinetry. Upstairs, Newer LVP floors lead to 4 well-sized bedrooms, including a luxurious owner’s suite with a walk-in closet and a beautifully updated en-suite bath. The upper-level bathrooms have been fully updated with modern vanities and upgraded light fixtures (2025).The walk-out lower level is an entertainer’s dream, with a huge basement for family gatherings, a Flex Room (Theater / Exercise / etc.) with pre-wired surround sound (TV conveys!), and a remodeled full bath (2021). Enjoy the private, flat backyard featuring a full-size deck and Concrete patio (14x12). Two French Canal drains (2021) ensure proper drainage, and the storm door (2021) adds extra convenience. The home’s brick front and professional landscaping enhance its curb appeal. Located in a sought-after community with amenities such as an outdoor pool, tennis courts, tot lots, and nature trails, this home is perfectly situated for both work and play. Commuters will appreciate the proximity to I-95, Express Lanes, Commuter Lot #234, Route 1, VRE, Quantico and Fort Belvoir. Nearby shopping and dining options include Stonebridge at Potomac Town Center, Potomac Mills, and Southbridge Plaza. Outdoor enthusiasts will enjoy nearby Tidewater Golf Club & Restaurant (Potomac Shores), Powells Creek and Quantico Creek, along with Leesylvania State Park for hiking, boating, fishing, and picnicking. This home offers the perfect blend of classic elegance and modern updates in a highly desirable location. Don’t miss the chance to make this one-of-a-kind property yours today!
Open House Schedule
-
Saturday, July 12, 202512:00 to 3:00 pm7/12/2025 12:00:00 PM +00:007/12/2025 3:00:00 PM +00:00Add to Calendar
Home Details
Home Type
- Single Family
Est. Annual Taxes
- $6,799
Year Built
- Built in 2005
Lot Details
- 10,088 Sq Ft Lot
- Property is zoned R4
HOA Fees
- $122 Monthly HOA Fees
Parking
- 2 Car Attached Garage
- Front Facing Garage
Home Design
- Colonial Architecture
- Slab Foundation
- Brick Front
Interior Spaces
- Property has 2 Levels
- Traditional Floor Plan
- Curved or Spiral Staircase
- Chair Railings
- Crown Molding
- Recessed Lighting
- Fireplace With Glass Doors
- French Doors
- Dining Area
- Wood Flooring
- Basement Fills Entire Space Under The House
Kitchen
- Gourmet Kitchen
- Breakfast Area or Nook
- Gas Oven or Range
- Self-Cleaning Oven
- Microwave
- Ice Maker
- Dishwasher
- Kitchen Island
- Upgraded Countertops
- Disposal
Bedrooms and Bathrooms
- En-Suite Bathroom
Schools
- Swans Creek Elementary School
- Potomac Middle School
- Potomac High School
Utilities
- Forced Air Heating and Cooling System
- Electric Water Heater
Listing and Financial Details
- Tax Lot 107
- Assessor Parcel Number 8288-69-7598
Community Details
Overview
- Association fees include insurance, pool(s), snow removal, trash, management
- Southbridge HOA
- Wayside Village Subdivision
Amenities
- Party Room
- Convenience Store
Recreation
- Tennis Courts
- Community Basketball Court
- Community Playground
- Community Pool
- Jogging Path
Map
Home Values in the Area
Average Home Value in this Area
Tax History
| Year | Tax Paid | Tax Assessment Tax Assessment Total Assessment is a certain percentage of the fair market value that is determined by local assessors to be the total taxable value of land and additions on the property. | Land | Improvement |
|---|---|---|---|---|
| 2024 | $6,677 | $671,400 | $193,600 | $477,800 |
| 2023 | $6,739 | $647,700 | $186,200 | $461,500 |
| 2022 | $6,793 | $603,100 | $172,400 | $430,700 |
| 2021 | $6,494 | $533,200 | $152,500 | $380,700 |
| 2020 | $7,710 | $497,400 | $142,600 | $354,800 |
| 2019 | $7,538 | $486,300 | $139,800 | $346,500 |
| 2018 | $5,749 | $476,100 | $137,000 | $339,100 |
| 2017 | $5,623 | $456,900 | $131,100 | $325,800 |
| 2016 | $5,481 | $449,500 | $128,500 | $321,000 |
| 2015 | $5,036 | $442,100 | $126,000 | $316,100 |
| 2014 | $5,036 | $403,500 | $114,500 | $289,000 |
Property History
| Date | Event | Price | Change | Sq Ft Price |
|---|---|---|---|---|
| 07/09/2025 07/09/25 | For Sale | $815,000 | +40.5% | $173 / Sq Ft |
| 12/09/2020 12/09/20 | Sold | $580,000 | +0.9% | $127 / Sq Ft |
| 10/20/2020 10/20/20 | Pending | -- | -- | -- |
| 10/08/2020 10/08/20 | For Sale | $574,900 | -- | $126 / Sq Ft |
Purchase History
| Date | Type | Sale Price | Title Company |
|---|---|---|---|
| Deed | $580,000 | Strategic Natl Ttl Group Llc | |
| Interfamily Deed Transfer | -- | None Available | |
| Quit Claim Deed | $375,000 | None Available | |
| Warranty Deed | $441,974 | None Available | |
| Special Warranty Deed | $461,905 | -- |
Mortgage History
| Date | Status | Loan Amount | Loan Type |
|---|---|---|---|
| Open | $600,880 | VA | |
| Previous Owner | $332,000 | New Conventional | |
| Previous Owner | $345,000 | New Conventional | |
| Previous Owner | $447,400 | Adjustable Rate Mortgage/ARM | |
| Previous Owner | $438,800 | New Conventional |
About the Listing Agent

Meet Mukaram Ghani
Mukaram Ghani is a seasoned real estate expert specializing in residential, commercial, and land properties across Northern Virginia, Washington, D.C., and Maryland. With a deep passion for helping individuals pursue their dream of homeownership, Mukaram brings an exceptional blend of professionalism, determination, and a warm, approachable demeanor.
His clients value his genuine care and attention to detail, ensuring a smooth and successful experience in every
Mukaram's Other Listings
Source: Bright MLS
MLS Number: VAPW2098414
APN: 8288-69-7598
- 18030 Stump St
- 2732 Cockspur Ln
- 18206 Thunderbolt Rd
- 18258 Thunderbolt Rd
- 17934 Woods View Dr
- 17917 Woods View Dr
- 17665 Avenel Ln
- 17616 Chisholm Ln
- 3108 Tulip Tree Place
- 17646 Hampstead Ridge Ct
- 17528 October Glory Loop
- 2517 Sweet Clover Ct
- 2932 Nicely Ct
- 2121 River Heritage Blvd
- 3071 Antrim Cir
- 2228 Red Pine Loop
- 3066 Antrim Cir
- 18042 Marsh Pine Rd
- 18126 Marsh Pine Rd
- 18191 Red Mulberry Rd
- 3018 Desert Palm Ct
- 2973 Myrtlewood Dr
- 2564 Passionflower Ct
- 2633 Crossvine Dr
- 17375 Cusack Ln
- 1687 Dunnington Place
- 17367 Kildare Ln
- 18187 Red Mulberry Rd
- 18095 Red Mulberry Rd
- 2138 Hemlock Bay Rd
- 18086 Red Cedar Rd
- 2029 Scarlet Pine Rd
- 3969 Shire Meadow Ln
- 2775 Burrough Hill Ln
- 1995 Silver Sycamore Ln
- 18194 Purvis Dr
- 17929 Milroy Dr
- 3600 Jurgensen Dr
- 16919 Gentle Wood Ln
- 2157 Fort Donelson Ct
