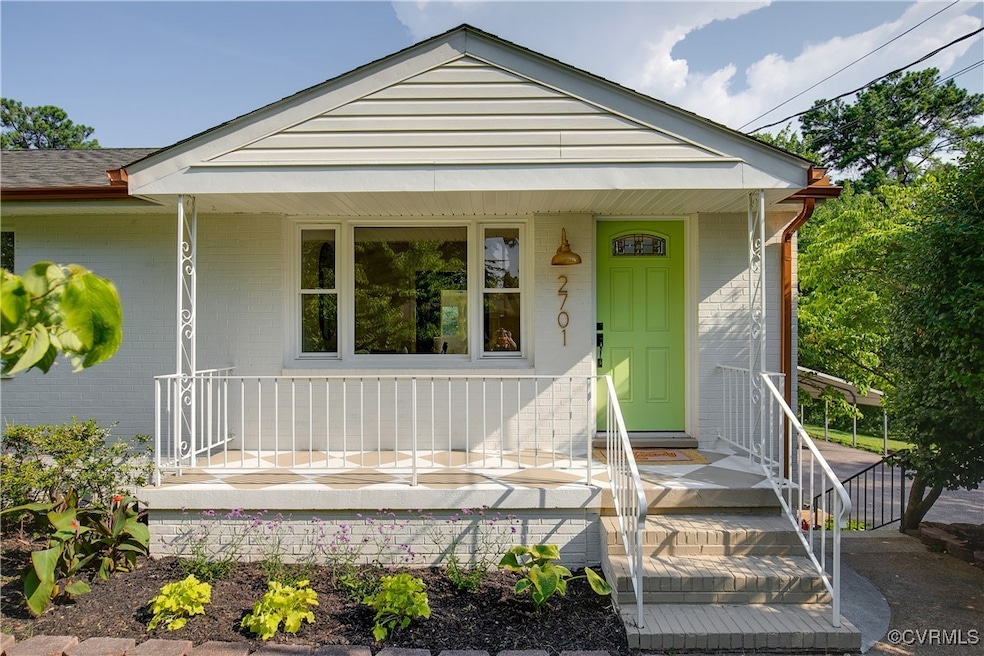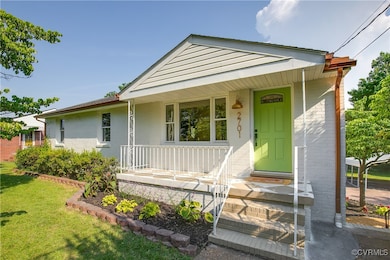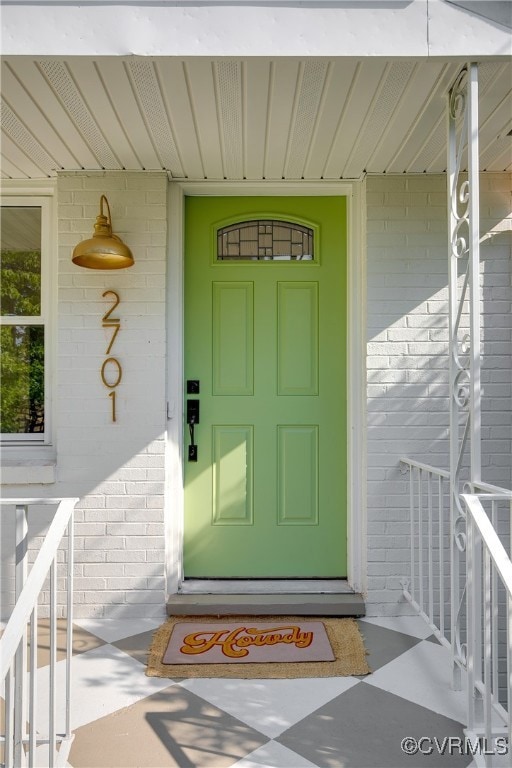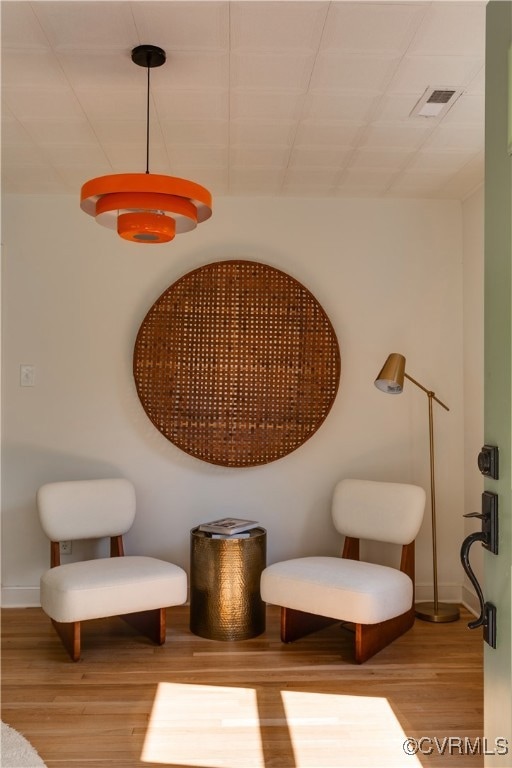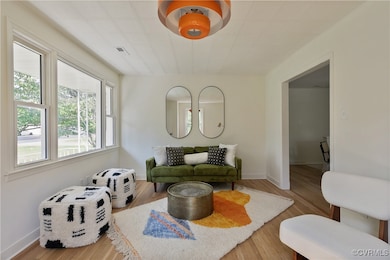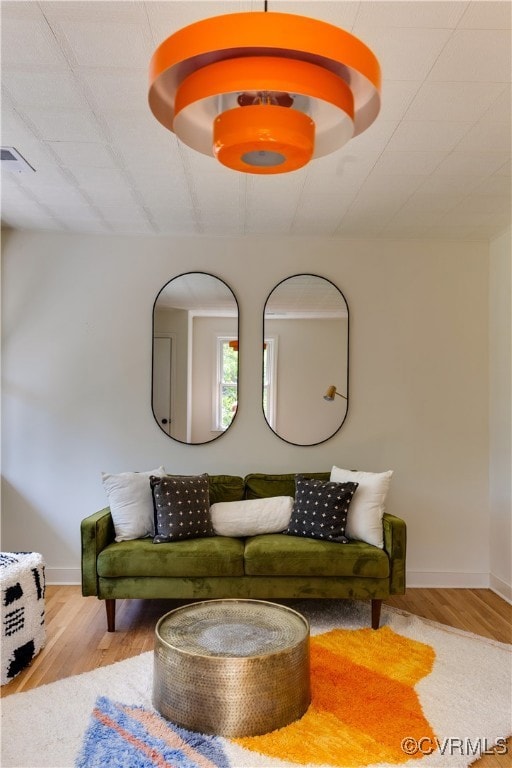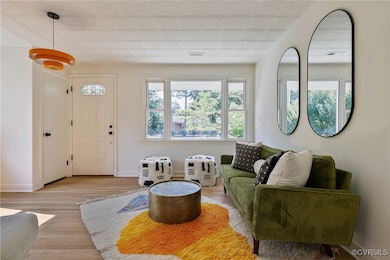
2701 Skeet St Henrico, VA 23294
Dumbarton NeighborhoodEstimated payment $3,002/month
Highlights
- Popular Property
- Wood Flooring
- Front Porch
- Tucker High School Rated A-
- Granite Countertops
- Double Vanity
About This Home
2701 Skeet St | Mid-Century Modern with a Splash of Cowboy
This isn’t your average brick ranch. Welcome to 2701 Skeet St—a fully renovated 1957 gem where mid-century modern style meets just a hint of western flair. With 4 bedrooms, 2 full baths, a Florida room made for lazy afternoons, and a basement full of surprises, this one’s got personality in all the right places.
Step into a sun-soaked, open layout with hardwood floors, fresh white walls, bold lighting, and a sleek, reimagined kitchen complete with quartz countertops and stainless steel appliances. It’s clean, warm, and modern—with a little attitude (did someone say cowboy boots by the door?).
Tucked off from the dining and kitchen area is the Florida room—a breezy bonus space perfect for plant lovers, morning coffee, or swinging the day away (literally). Downstairs, discover a full walk-out basement with a kitchenette, a cozy fourth bedroom, and a hidden speakeasy-style nook that’s just waiting for vinyl records, mood lighting, and your favorite bottle of bourbon. It's a perfect setup for a guest suite, mother-in-law quarters, or weekend hideaway.
Situated on a spacious lot with fresh landscaping and plenty of room to roam, this home is equal parts charm and clever design—no cookie cutter vibes here.
If you’ve been looking for something fun, fresh, and just a little unexpected—welcome home. 2701 Skeet is ready for its next chapter.
Home Details
Home Type
- Single Family
Est. Annual Taxes
- $2,955
Year Built
- Built in 1957
Lot Details
- 0.31 Acre Lot
- Zoning described as R3
Home Design
- Brick Exterior Construction
- Shingle Roof
- Asphalt Roof
- Vinyl Siding
Interior Spaces
- 2,768 Sq Ft Home
- 1-Story Property
- Ceiling Fan
- Recessed Lighting
- Wood Flooring
- Basement Fills Entire Space Under The House
Kitchen
- Range
- Microwave
- Dishwasher
- Granite Countertops
Bedrooms and Bathrooms
- 4 Bedrooms
- 2 Full Bathrooms
- Double Vanity
Laundry
- Dryer
- Washer
Parking
- Driveway
- Paved Parking
Outdoor Features
- Front Porch
Schools
- Skipwith Elementary School
- Tuckahoe Middle School
- Hermitage High School
Utilities
- Cooling Available
- Heat Pump System
- Water Heater
- Community Sewer or Septic
Community Details
- West Wistar Subdivision
Listing and Financial Details
- Tax Lot 52
- Assessor Parcel Number 765-749-4294
Map
Home Values in the Area
Average Home Value in this Area
Tax History
| Year | Tax Paid | Tax Assessment Tax Assessment Total Assessment is a certain percentage of the fair market value that is determined by local assessors to be the total taxable value of land and additions on the property. | Land | Improvement |
|---|---|---|---|---|
| 2025 | $3,121 | $347,600 | $85,000 | $262,600 |
| 2024 | $3,121 | $319,400 | $75,000 | $244,400 |
| 2023 | $2,715 | $319,400 | $75,000 | $244,400 |
| 2022 | $2,458 | $289,200 | $65,000 | $224,200 |
| 2021 | $2,091 | $240,300 | $55,000 | $185,300 |
| 2020 | $2,091 | $240,300 | $55,000 | $185,300 |
| 2019 | $1,891 | $217,400 | $50,000 | $167,400 |
| 2018 | $1,817 | $208,900 | $50,000 | $158,900 |
| 2017 | $1,765 | $202,900 | $44,000 | $158,900 |
| 2016 | $1,634 | $187,800 | $44,000 | $143,800 |
| 2015 | $1,392 | $180,200 | $44,000 | $136,200 |
| 2014 | $1,392 | $160,000 | $44,000 | $116,000 |
Property History
| Date | Event | Price | Change | Sq Ft Price |
|---|---|---|---|---|
| 06/26/2025 06/26/25 | For Sale | $499,000 | -- | $180 / Sq Ft |
Purchase History
| Date | Type | Sale Price | Title Company |
|---|---|---|---|
| Deed | $225,000 | Fidelity National Title | |
| Deed | -- | None Listed On Document |
Mortgage History
| Date | Status | Loan Amount | Loan Type |
|---|---|---|---|
| Open | $255,000 | New Conventional | |
| Previous Owner | $51,000 | Credit Line Revolving | |
| Previous Owner | $10,000 | Unknown |
Similar Homes in Henrico, VA
Source: Central Virginia Regional MLS
MLS Number: 2517882
APN: 765-749-4294
- 2642 Lassen Walk Unit B
- 2713 Acadia Dr Unit B
- 2723 Acadia Dr Unit B
- 2713 Acadia Dr Unit A
- 2616 Lassen Walk Unit B
- 7413 Oak Ridge St
- 2407 Birchwood Rd
- 2805 Bethlehem Rd
- 7809 E Yardley Rd
- 7209 Harrison Ave
- 8034 Wistar Glen Dr Unit A
- 7905 Wistar Woods Ct
- 7805 Wistar Woods Place
- 2312 Pathfinder Cir
- 10 Skipwith Green Cir
- 7503 Comet Rd
- 1818 Rockwood Rd
- 7204 Rumford Rd
- 7111 Stoneman Rd
- 2207 Marroit Rd
- 2677 St Elias Dr Unit A
- 4724 Cardinal Rd
- 2675 Hungary Spring Rd
- 2201 Hungary Spring Rd
- 2576 Three Willows Ct
- 4401 Sprenkle Ln
- 5300 Glenside Dr
- 6811 Paragon Place
- 6807 Paragon Place
- 7050 Coachman Ln
- 7515 Foxhall Ln
- 5601 Goldthread Ln
- 7098 Fernwood St
- 5624 Maple Run Ln
- 1661 Rockwood Rd
- 5618 Eunice Dr
- 5541 Olde Ct W
- 4844 Wild Horse Ln
- 4050 Tangle Dr
- 7604 Roscommon Ct
