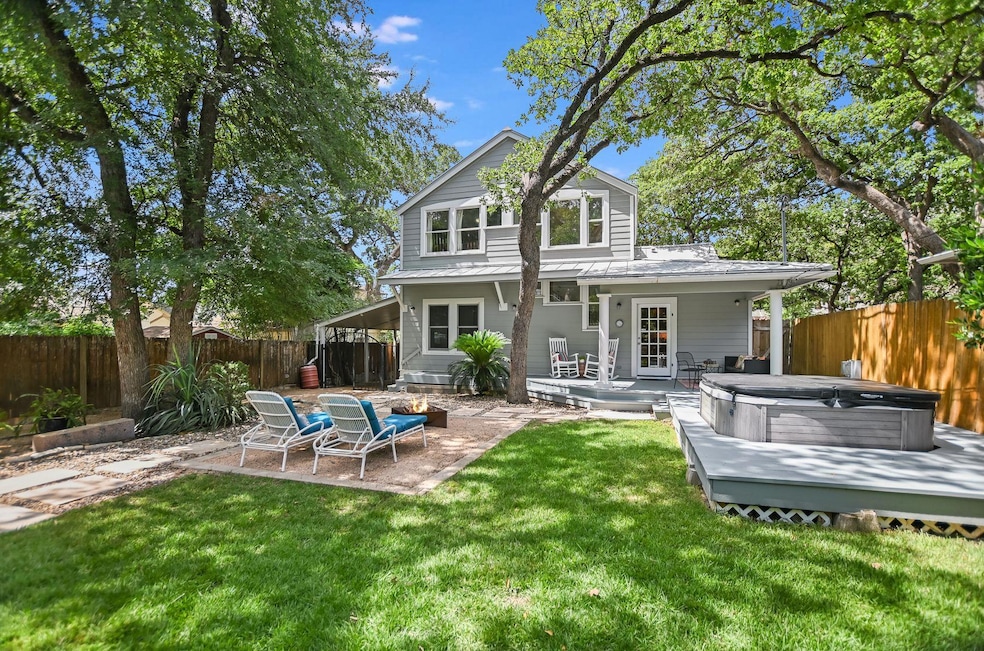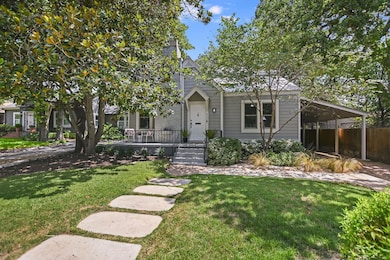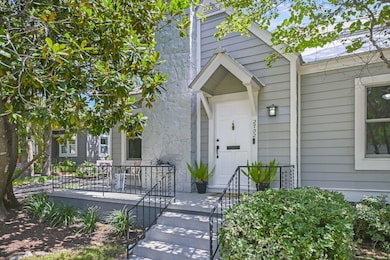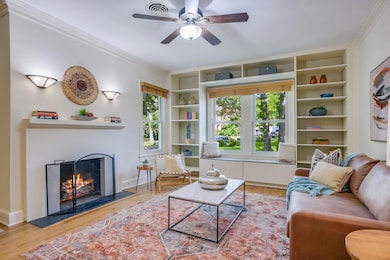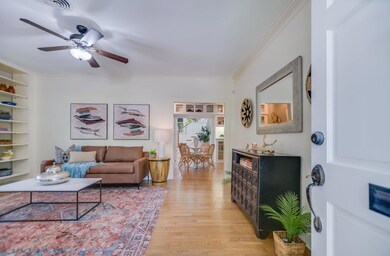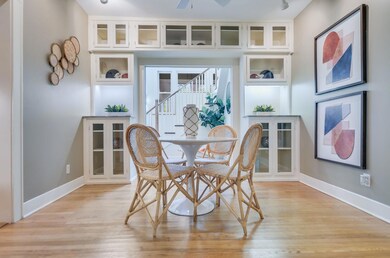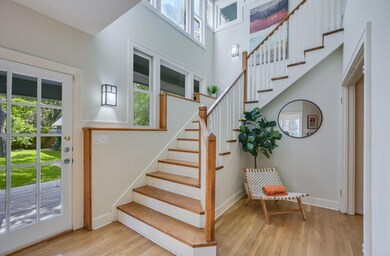
2702 Bonnie Rd Austin, TX 78703
Tarrytown NeighborhoodEstimated payment $8,578/month
Highlights
- Guest House
- Spa
- Wood Flooring
- Casis Elementary School Rated A
- Deck
- No HOA
About This Home
Welcome to 2702 Bonnie Road—a quintessential Tarrytown retreat where timeless charm meets modern livability in one of Austin’s most beloved neighborhoods. Built in 1939, this enchanting cottage is steeped in local history. Thoughtfully remodeled with a primary suite addition by Barley & Pfeiffer, the home blends original character with smart updates that honor its heritage.
Set on nearly a quarter-acre of lush, low-maintenance gardens, this 3BD/2BA main home features original solid oak floors, a beautifully updated kitchen with granite tile counters, gas cooking, and Andersen windows throughout. The front bedroom doubles as a study with a Murphy bed and built-in bookshelves. Upstairs, the serene primary suite offers vaulted ceilings, built-in cabinetry, and a spacious en suite bath with a large walk-in shower.
Outdoors, stone paths, a covered porch, standalone hot tub, and rainwater collection system create a serene, English-cottage ambiance under mature trees. A standout feature is the Ipe wood deck and pergola—ideal for entertaining or relaxing year-round.
At the rear, a fully remodeled (2018) and furnished guest house offers a private entrance, bath, kitchenette, office nook, and 346 sf of extra living space—perfect for guests, a home office, or rental income.
Additional highlights: standing seam metal roof, Culligan water filter, gas appliances, full irrigation, 2017 HVAC (new compressor 2024), dedicated laundry, detached workshop, crystal rosette door handles.
Tucked away on a quiet street, enjoy walkability to Littlefield’s, Tarrytown Pharmacy, Casis Elementary, Reed Park, and Lake Austin. Downtown and iconic spots like Maudie’s, Hula Hut, and Quince are just minutes away.
This home offers a great entry-level price for Tarrytown and access to Casis Elementary.
Listing Agent
Kuper Sotheby's Int'l Realty Brokerage Phone: (512) 565-1483 License #0702848 Listed on: 06/13/2025

Co-Listing Agent
Kuper Sotheby's Int'l Realty Brokerage Phone: (512) 565-1483 License #0392985
Home Details
Home Type
- Single Family
Est. Annual Taxes
- $23,408
Year Built
- Built in 1939
Lot Details
- 6,983 Sq Ft Lot
- South Facing Home
- Landscaped
- Permeable Paving
- Back Yard Fenced and Front Yard
Home Design
- Pillar, Post or Pier Foundation
- Metal Roof
- Stone Siding
- HardiePlank Type
Interior Spaces
- 1,727 Sq Ft Home
- 2-Story Property
- Built-In Features
- Bookcases
- Ceiling Fan
- Double Pane Windows
- Window Screens
- Living Room with Fireplace
- Prewired Security
Kitchen
- Free-Standing Gas Oven
- Gas Cooktop
- <<microwave>>
- Ice Maker
- Dishwasher
- Disposal
Flooring
- Wood
- Carpet
- Tile
Bedrooms and Bathrooms
- 3 Bedrooms | 2 Main Level Bedrooms
- 2 Full Bathrooms
Parking
- 2 Parking Spaces
- Carport
- Driveway
Outdoor Features
- Spa
- Deck
- Covered patio or porch
Schools
- Casis Elementary School
- O Henry Middle School
- Austin High School
Utilities
- Central Heating and Cooling System
- Natural Gas Connected
- High Speed Internet
- Phone Available
- Cable TV Available
Additional Features
- Green Water Conservation Infrastructure
- Guest House
Community Details
- No Home Owners Association
- Westenfield 01 Subdivision
Listing and Financial Details
- Assessor Parcel Number 01150610130000
Map
Home Values in the Area
Average Home Value in this Area
Tax History
| Year | Tax Paid | Tax Assessment Tax Assessment Total Assessment is a certain percentage of the fair market value that is determined by local assessors to be the total taxable value of land and additions on the property. | Land | Improvement |
|---|---|---|---|---|
| 2023 | $15,819 | $1,018,175 | $0 | $0 |
| 2022 | $16,244 | $925,614 | $0 | $0 |
| 2021 | $18,737 | $841,467 | $550,000 | $291,467 |
| 2020 | $16,717 | $779,400 | $550,000 | $229,400 |
| 2018 | $17,272 | $780,115 | $550,000 | $230,115 |
| 2017 | $16,664 | $747,237 | $500,000 | $276,182 |
| 2016 | $15,149 | $679,306 | $500,000 | $206,394 |
| 2015 | $12,518 | $617,551 | $450,000 | $213,818 |
| 2014 | $12,518 | $561,410 | $0 | $0 |
Property History
| Date | Event | Price | Change | Sq Ft Price |
|---|---|---|---|---|
| 06/13/2025 06/13/25 | For Sale | $1,200,000 | -- | $695 / Sq Ft |
Purchase History
| Date | Type | Sale Price | Title Company |
|---|---|---|---|
| Interfamily Deed Transfer | -- | None Available | |
| Vendors Lien | -- | First American Title | |
| Warranty Deed | -- | -- |
Mortgage History
| Date | Status | Loan Amount | Loan Type |
|---|---|---|---|
| Open | $413,500 | New Conventional | |
| Closed | $394,000 | New Conventional | |
| Previous Owner | $202,000 | Unknown | |
| Previous Owner | $148,410 | No Value Available |
Similar Homes in Austin, TX
Source: Unlock MLS (Austin Board of REALTORS®)
MLS Number: 9077438
APN: 114796
- 2612 Bridle Path
- 2611 Woodmont Ave
- 2710 Enfield Rd
- 2800 Cherry Ln
- 2913 Cherry Ln Unit A
- 2605 Enfield Rd Unit 209
- 1806 Stamford Ln
- 1404 Norwalk Ln Unit 207
- 1900 Stamford Ln
- 1904 Meadowbrook Dr
- 1311 Exposition Blvd Unit 10
- 2101 Exposition Blvd
- 1307 Norwalk Ln Unit 102
- 1307 Norwalk Ln Unit 104
- 2404 Enfield Rd
- 2520 Quarry Rd Unit 204
- 2001 Forest Trail
- 2006 Mountain View Rd
- 2501 Inwood Place
- 2407 Enfield Rd Unit A
- 2605 Enfield Rd Unit 106
- 2516 Enfield Rd Unit 201
- 2800 Cherry Ln
- 1404 Norwalk Ln Unit 213
- 2508 Enfield Rd Unit 12
- 2410 Enfield Rd Unit 10
- 1307 Norwalk Ln Unit 102
- 1307 Norwalk Ln Unit 206
- 3207 Cherry Ln
- 2612 W 12th St Unit 401
- 2407 Enfield Rd Unit A
- 2316 Enfield Rd Unit 103
- 2001 Forest Trail
- 2508 W 12th St Unit 202
- 1409 Elton Ln
- 2204 Forest Trail
- 3007 Windsor Rd Unit B
- 2208 Enfield Rd Unit 205
- 2203 Griswold Ln
- 1600 Forest Trail
