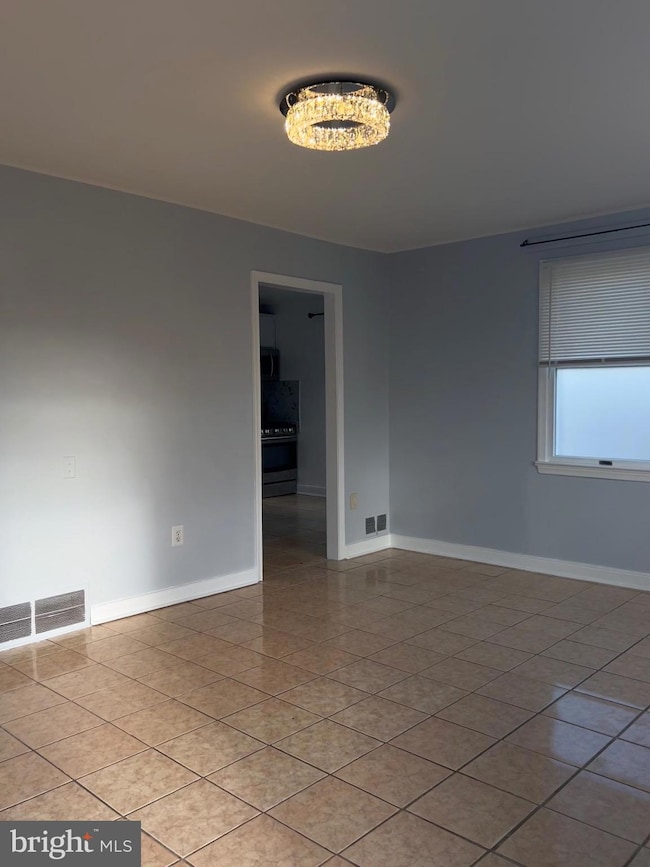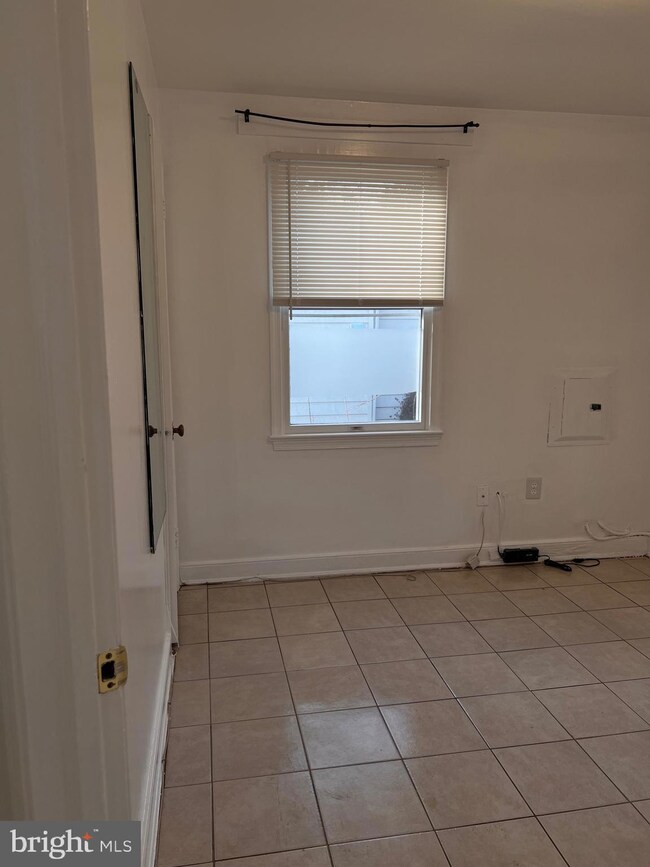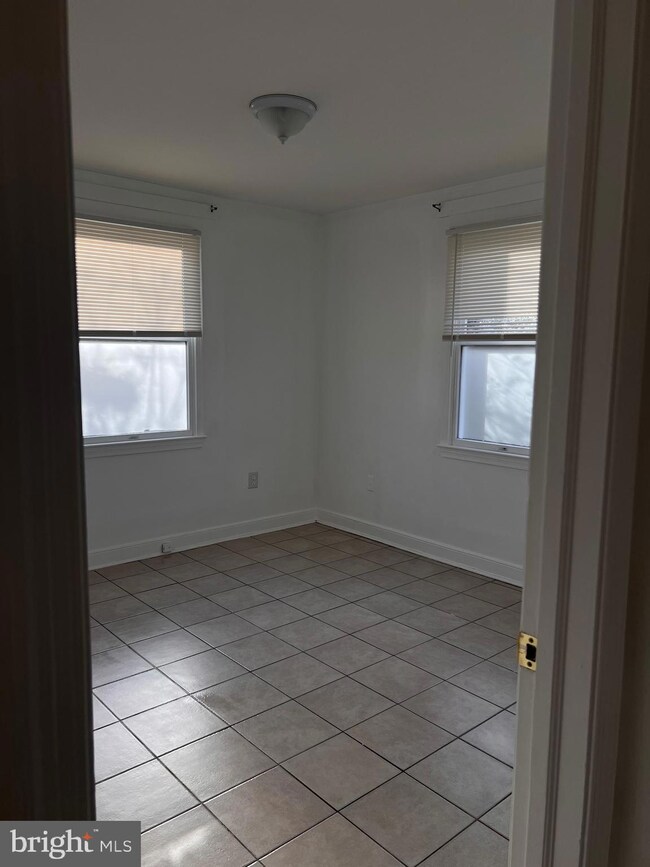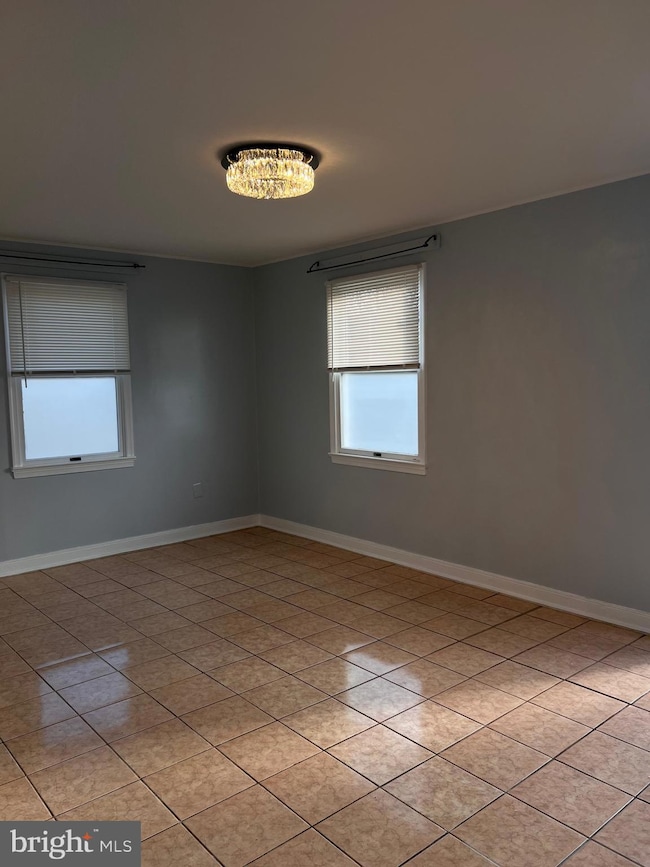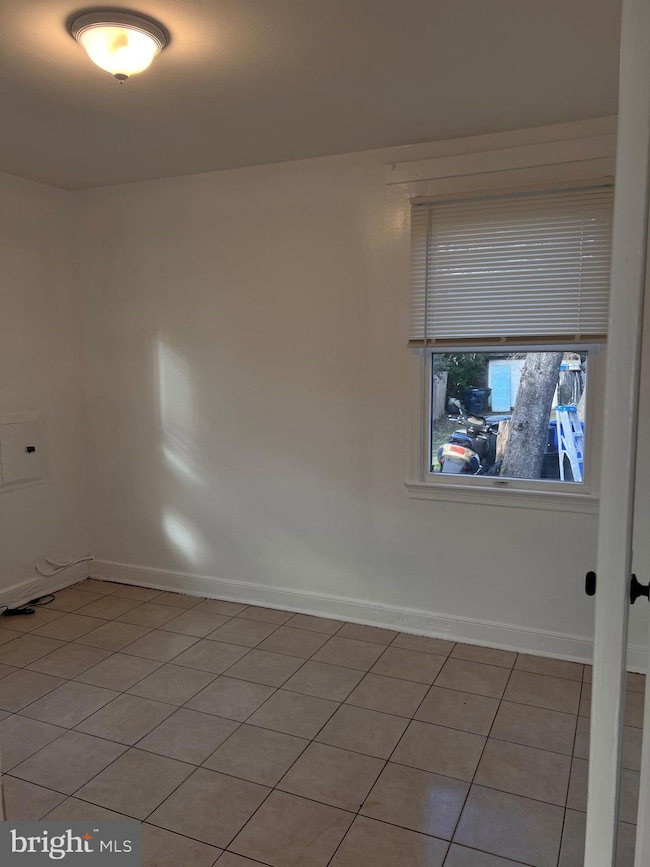2703 Terrapin Rd Silver Spring, MD 20906
Highlights
- Cape Cod Architecture
- 4-minute walk to Glenmont
- Attic
- Wheaton High School Rated A
- Wood Flooring
- No HOA
About This Home
Welcome to 2703 Terrapin Rd – a spacious and well-maintained lower-level unit offering 2 large bedrooms, 1 full bathroom, and a private side entrance for added convenience and privacy. This home features a fully equipped kitchen, ample cabinetry, and in-unit washer & dryer, making daily living comfortable and efficient. Enjoy natural light throughout, generous closet space, and an open layout ideal for both relaxing and entertaining.
Located in a quiet residential neighborhood, this property is just minutes from White Oak Shopping Center, major commuter routes, public transportation, dining, and parks. Don’t miss this opportunity to live in a peaceful setting while remaining close to everything.
Available for immediate move-in. Schedule your showing today!
Home Details
Home Type
- Single Family
Est. Annual Taxes
- $3,810
Year Built
- Built in 1950
Lot Details
- 8,266 Sq Ft Lot
- Property is zoned R60
Home Design
- Cape Cod Architecture
- Slab Foundation
- Frame Construction
Interior Spaces
- Property has 2 Levels
- Family Room Off Kitchen
- Wood Flooring
- Dryer
- Attic
Kitchen
- Gas Oven or Range
- Freezer
- Trash Compactor
- Disposal
Bedrooms and Bathrooms
- 1 Full Bathroom
Parking
- Driveway
- On-Street Parking
Outdoor Features
- Patio
- Outdoor Storage
Schools
- Wheaton High School
Utilities
- 90% Forced Air Heating and Cooling System
- Natural Gas Water Heater
- No Septic System
Listing and Financial Details
- Residential Lease
- Security Deposit $2,550
- No Smoking Allowed
- 12-Month Lease Term
- Available 6/30/25
- Assessor Parcel Number 161301252265
Community Details
Overview
- No Home Owners Association
- Glenmont Subdivision
Pet Policy
- No Pets Allowed
Map
Source: Bright MLS
MLS Number: MDMC2188400
APN: 13-01252265
- 12509 Holdridge Rd
- 2816 Denley Place
- 2802 Urbana Dr
- 12212 Judson Rd
- 2509 Mason St
- 2211 Greenery Ln Unit 103
- 2519 Auden Dr
- 2200 Greenery Ln Unit 201
- 2202 Greenery Ln Unit 301
- 2205 Greenery Ln Unit 1049
- 2903 Kingswell Dr
- 2920 Weisman Rd
- 2649 Cory Terrace
- 3013 Henderson Ave
- 2803 Henderson Ave
- 13003 Hathaway Dr
- 12703 Bluhill Rd
- 12035 Saw Mill Ct
- 2615 Weller Rd
- 3312 Clay St
- 2621 Terrapin Rd
- 2806 Terrapin Rd
- 12633 Georgia Ave
- 2431 Glenallan Ave
- 173 Kandinsky Loop
- 2511 Glenallen Ave
- 2306 Greenery Ln
- 12824 Epping Terrace
- 2386 Glenmont Cir
- 2301 Glenallan Ave
- 12704 Layhill Rd
- 2217 Georgian Way
- 12837 Flack St
- 3205 Henderson Ave
- 3316 Harrell St
- 12025 Saw Mill Ct
- 12007 Livingston St
- 12012 Saw Mill Ct
- 2604 Parker Ave
- 2610 Parker Ave


