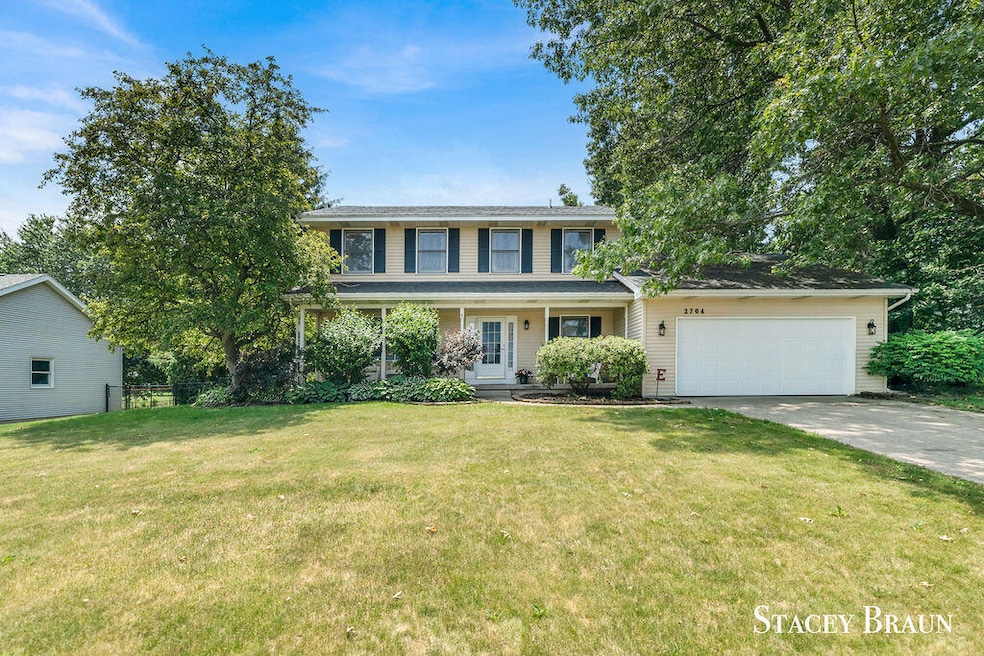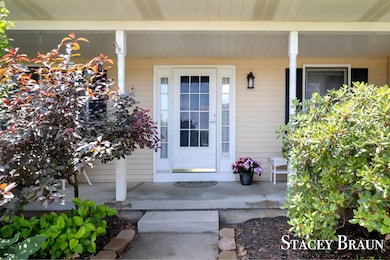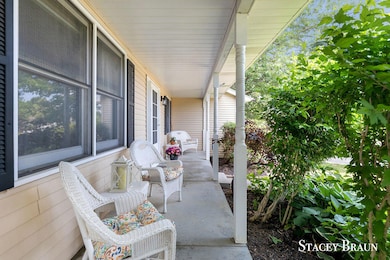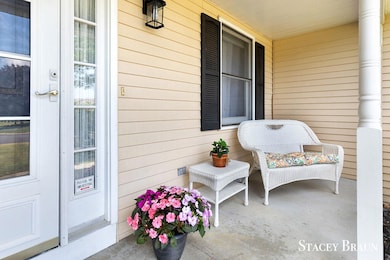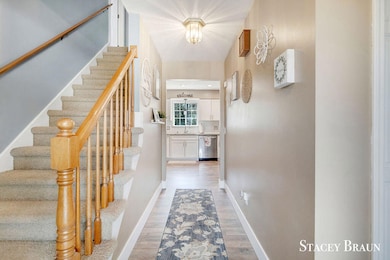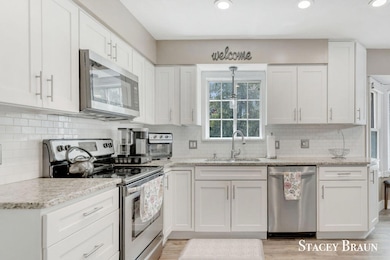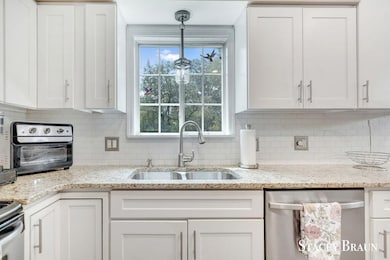
2704 Curticewood Dr NE Grand Rapids, MI 49525
Estimated payment $2,793/month
Highlights
- Deck
- Traditional Architecture
- 2 Car Attached Garage
- Orchard View Elementary School Rated A
- Covered patio or porch
- Bay Window
About This Home
Hot new price. Awesome colonial home located in Forest Hills. Convenient to Knapp's corner, schools, and shopping. This well maintained home features a open and bright kitchen floor plan. New LVT flooring installed in 2025. Cozy great room with gas log fireplace. French doors to spacious deck for grilling and relaxing. Dining/living room, full size laundry and a 1/2 bath finishes off the main floor. Up, 3 large bedrooms. Master bed/bath with walk in closet. 2nd full bath up. Lower level has a nicely finished rec room. Work out room/office room as well. Crawl space with loads of storage as well. Back yard completely fenced.
Home Details
Home Type
- Single Family
Est. Annual Taxes
- $3,267
Year Built
- Built in 1991
Lot Details
- 0.26 Acre Lot
- Lot Dimensions are 88x130
- Shrub
- Level Lot
- Back Yard Fenced
Parking
- 2 Car Attached Garage
- Front Facing Garage
- Garage Door Opener
Home Design
- Traditional Architecture
- Composition Roof
- Vinyl Siding
Interior Spaces
- 2,536 Sq Ft Home
- 2-Story Property
- Ceiling Fan
- Gas Log Fireplace
- Window Treatments
- Bay Window
- Window Screens
- Family Room with Fireplace
Kitchen
- Oven
- Microwave
- Dishwasher
Flooring
- Carpet
- Laminate
Bedrooms and Bathrooms
- 3 Bedrooms
Laundry
- Laundry Room
- Laundry on main level
- Dryer
- Washer
Basement
- Basement Fills Entire Space Under The House
- Crawl Space
Outdoor Features
- Deck
- Covered patio or porch
Schools
- Orchard View Early Elementary School
- Forest Hills Eastern High School
Utilities
- Forced Air Heating and Cooling System
- Heating System Uses Natural Gas
- Natural Gas Water Heater
Community Details
- Recreational Area
Map
Home Values in the Area
Average Home Value in this Area
Tax History
| Year | Tax Paid | Tax Assessment Tax Assessment Total Assessment is a certain percentage of the fair market value that is determined by local assessors to be the total taxable value of land and additions on the property. | Land | Improvement |
|---|---|---|---|---|
| 2025 | $2,318 | $212,900 | $0 | $0 |
| 2024 | $2,318 | $203,700 | $0 | $0 |
| 2023 | $2,216 | $174,600 | $0 | $0 |
| 2022 | $2,993 | $165,800 | $0 | $0 |
| 2021 | $2,060 | $156,400 | $0 | $0 |
| 2020 | $2,069 | $150,600 | $0 | $0 |
| 2019 | $2,898 | $126,900 | $0 | $0 |
| 2018 | $2,854 | $109,800 | $0 | $0 |
| 2017 | $2,841 | $109,100 | $0 | $0 |
| 2016 | $2,738 | $101,300 | $0 | $0 |
| 2015 | -- | $101,300 | $0 | $0 |
| 2013 | -- | $92,400 | $0 | $0 |
Property History
| Date | Event | Price | Change | Sq Ft Price |
|---|---|---|---|---|
| 07/08/2025 07/08/25 | Price Changed | $475,000 | -4.8% | $187 / Sq Ft |
| 06/27/2025 06/27/25 | For Sale | $499,000 | -- | $197 / Sq Ft |
Purchase History
| Date | Type | Sale Price | Title Company |
|---|---|---|---|
| Warranty Deed | $199,500 | Metropolitan Title Company | |
| Warranty Deed | $199,300 | -- | |
| Warranty Deed | $142,000 | -- | |
| Warranty Deed | $24,500 | -- | |
| Deed | $24,500 | -- |
Mortgage History
| Date | Status | Loan Amount | Loan Type |
|---|---|---|---|
| Open | $60,000 | New Conventional | |
| Open | $286,000 | Unknown | |
| Closed | $55,000 | New Conventional | |
| Closed | $197,000 | New Conventional | |
| Closed | $33,000 | New Conventional | |
| Closed | $174,250 | New Conventional | |
| Closed | $152,225 | New Conventional | |
| Closed | $29,925 | Unknown | |
| Closed | $159,600 | Fannie Mae Freddie Mac |
Similar Homes in Grand Rapids, MI
Source: Southwestern Michigan Association of REALTORS®
MLS Number: 25031316
APN: 41-14-10-127-015
- 2657 Leffingwell Ave NE
- 2582 3 Mile Rd NE
- 2712 Miracle Ln NE
- 2301 E Beltline Ave NE
- 2415 E Beltline Ave NE
- 2020 Dean Lake Ave NE
- 2014 Dean Lake Ave NE
- 2159 New Town Dr NE Unit 7
- 2137 New Town Dr NE Unit 14
- 2570 Black Horse Ct NE Unit 43
- 2005 Celadon Dr NE Unit 12
- 2395 Dunnigan Ave NE
- 2698 Dunnigan Ave NE
- 2389 Dunnigan Avenue Ne (Lot A)
- 2149 Ter van Dr NE
- 2154 Ter van Dr NE Unit 49
- 2070 Dean Lake Ave NE
- 2046 Dean Lake Ave NE
- 3470 Olderidge Dr NE
- 2185 Valentine St NE
- 2010 Deciduous Dr
- 2550 E Beltline Ave NE
- 3141 E Beltline Ave NE
- 3000 Knapp St NE
- 3300 E Beltline Ave NE
- 2875 Central Park Way NE
- 1851 Knapp St NE
- 3240 Killian St
- 1701 Knapp St NE
- 3118 1/2 Plaza Dr NE
- 1359 Dewberry Place NE
- 1513 Hidden Creek Circle Dr NE
- 3209 Soft Water Lake Dr NE
- 1901 Dawson Ave NE
- 4100 Whispering Ln NE
- 1640 S Greenfield Cir NE
- 2625 Northvale Dr NE
- 1150 Plymouth Ave NE
- 4310-4340 Pine Forest Blvd
- 3902 Mayfield Ave NE
