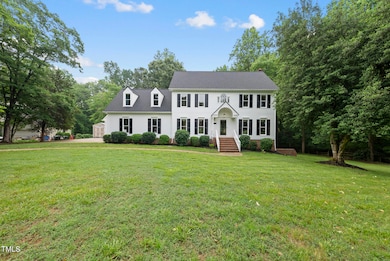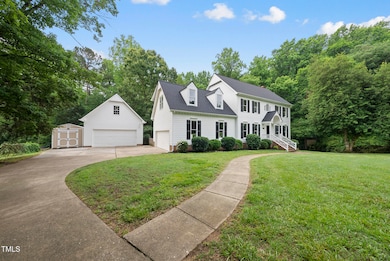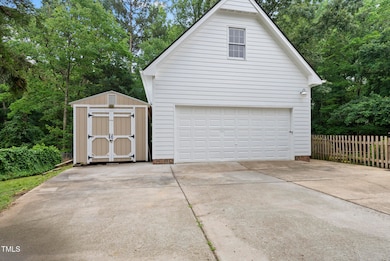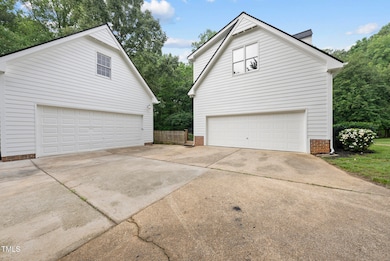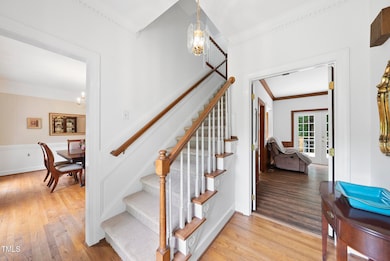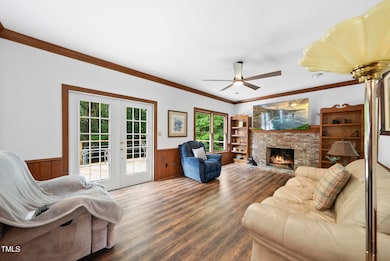
2705 Vestry Way Raleigh, NC 27613
Estimated payment $4,415/month
Total Views
1,814
4
Beds
2.5
Baths
3,555
Sq Ft
$211
Price per Sq Ft
Highlights
- Deck
- Family Room with Fireplace
- Partially Wooded Lot
- West Millbrook Middle School Rated A-
- Recreation Room
- Traditional Architecture
About This Home
Welcome Home!! Spacious 4BR/2.5BA home on a private 1.014-acre cul-de-sac lot in Byrum Woods. Features include a full walk-out basement (unpermitted), attached & detached 2-car garages, new roof (2025), new carpet, fresh paint, and new LVP in kitchen. Large deck overlooks wooded backyard. Great layout with room to update or expand. Easy access to I-540, RTP, and RDU.
Home Details
Home Type
- Single Family
Est. Annual Taxes
- $3,268
Year Built
- Built in 1985
Lot Details
- 1.04 Acre Lot
- Landscaped
- Irregular Lot
- Partially Wooded Lot
- Back Yard
Parking
- 2 Car Garage
- 2 Open Parking Spaces
Home Design
- Traditional Architecture
- Slab Foundation
- Shingle Roof
- Asphalt Roof
- Masonite
Interior Spaces
- 2-Story Property
- High Ceiling
- Gas Log Fireplace
- Fireplace Features Masonry
- Insulated Windows
- Entrance Foyer
- Family Room with Fireplace
- 2 Fireplaces
- Living Room
- Dining Room
- Home Office
- Recreation Room
- Bonus Room
- Storage
- Neighborhood Views
- Fireplace in Basement
Kitchen
- Gas Oven
- <<microwave>>
- Dishwasher
- Stainless Steel Appliances
- Disposal
Flooring
- Wood
- Carpet
- Ceramic Tile
- Vinyl
Bedrooms and Bathrooms
- 4 Bedrooms
- <<tubWithShowerToken>>
Laundry
- Laundry Room
- Laundry on upper level
Attic
- Attic Floors
- Permanent Attic Stairs
Home Security
- Carbon Monoxide Detectors
- Fire and Smoke Detector
Outdoor Features
- Deck
- Front Porch
Location
- Suburban Location
Schools
- Baileywick Elementary School
- West Millbrook Middle School
- Millbrook High School
Utilities
- Cooling System Powered By Gas
- Forced Air Zoned Heating and Cooling System
- Vented Exhaust Fan
- Gas Water Heater
- Septic Tank
Community Details
- No Home Owners Association
- Byrum Woods Subdivision
Listing and Financial Details
- Assessor Parcel Number 0799350122
Map
Create a Home Valuation Report for This Property
The Home Valuation Report is an in-depth analysis detailing your home's value as well as a comparison with similar homes in the area
Home Values in the Area
Average Home Value in this Area
Tax History
| Year | Tax Paid | Tax Assessment Tax Assessment Total Assessment is a certain percentage of the fair market value that is determined by local assessors to be the total taxable value of land and additions on the property. | Land | Improvement |
|---|---|---|---|---|
| 2024 | $3,268 | $523,091 | $180,000 | $343,091 |
| 2023 | $2,999 | $382,065 | $105,000 | $277,065 |
| 2022 | $2,779 | $382,065 | $105,000 | $277,065 |
| 2021 | $2,705 | $382,065 | $105,000 | $277,065 |
| 2020 | $2,660 | $382,065 | $105,000 | $277,065 |
| 2019 | $2,811 | $341,797 | $115,000 | $226,797 |
| 2018 | $2,585 | $341,797 | $115,000 | $226,797 |
| 2017 | $2,450 | $341,797 | $115,000 | $226,797 |
| 2016 | $2,401 | $341,797 | $115,000 | $226,797 |
| 2015 | $2,509 | $358,355 | $130,000 | $228,355 |
| 2014 | $2,378 | $358,355 | $130,000 | $228,355 |
Source: Public Records
Property History
| Date | Event | Price | Change | Sq Ft Price |
|---|---|---|---|---|
| 06/27/2025 06/27/25 | Price Changed | $750,000 | 0.0% | $211 / Sq Ft |
| 06/27/2025 06/27/25 | For Sale | $750,000 | -3.2% | $211 / Sq Ft |
| 05/30/2025 05/30/25 | Off Market | $775,000 | -- | -- |
| 05/19/2025 05/19/25 | For Sale | $775,000 | -- | $218 / Sq Ft |
Source: Doorify MLS
Purchase History
| Date | Type | Sale Price | Title Company |
|---|---|---|---|
| Deed | $207,000 | -- |
Source: Public Records
Mortgage History
| Date | Status | Loan Amount | Loan Type |
|---|---|---|---|
| Open | $175,000 | Credit Line Revolving | |
| Closed | $214,000 | New Conventional | |
| Closed | $251,800 | Unknown | |
| Closed | $40,000 | Credit Line Revolving | |
| Closed | $275,000 | Unknown | |
| Closed | $216,800 | Unknown |
Source: Public Records
Similar Homes in Raleigh, NC
Source: Doorify MLS
MLS Number: 10097313
APN: 0799.01-35-0122-000
Nearby Homes
- 9900 Two Robins Ct
- 2836 Mattlyn Ct
- 10044 Old Warden Rd
- 1300 Keynes Ct
- 5428 Winding View Ln
- 10305 Old Creedmoor Rd
- 2216 Countrywood North Rd
- 5401 Fire Pink Way
- 5803 Vintage Oak Ln
- 812 Stradella Rd
- 5901 Charleycote Dr
- 1300 Caistor Ln
- 11201 Jonas Ridge Ln
- 6736 Brixley Crest Ct
- 11424 Horsemans Trail
- 1120 Berwyn Way
- 705 Bennington Dr
- 701 Bennington Dr
- 11425 Horsemans Trail
- 1508 Tradescant Ct
- 732 Malbay Ln
- 9924 Waterview Rd
- 12203 Strickland Rd
- 8301 Hempshire Place Unit 101
- 8810 Autumn Winds Dr
- 7633 Falcon Rest Cir
- 7805 Sofiana Ave
- 8501 New Brunswick Ln
- 7825 Falcon Rest Cir Unit 7825
- 2434 Condor Ct Unit 2434
- 7303 Hihenge Ct
- 11036 Peacock Moss St
- 8401 Zinc Autumn Path Unit A
- 5409 Fair Valley Ct
- 749 Swan Neck Ln
- 3221 Lynn Ridge Dr
- 3230 Stream
- 3151 Exacta Ln
- 7926 Brown Bark Place
- 8230 Cushing St

