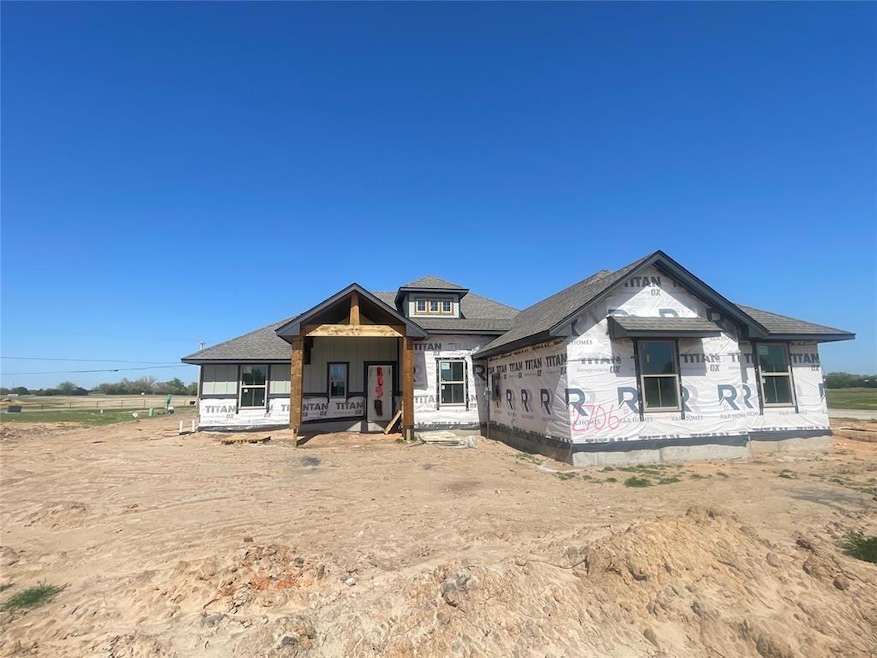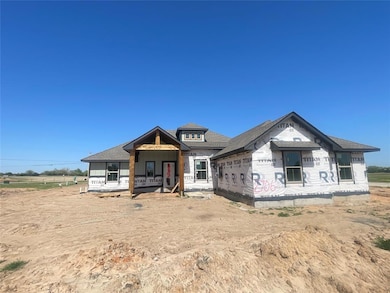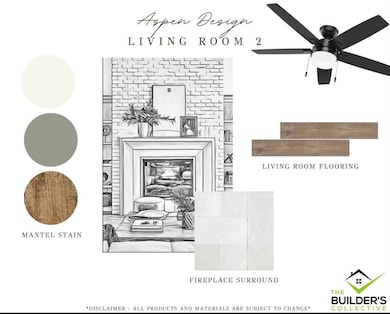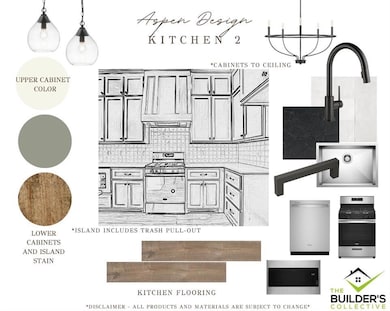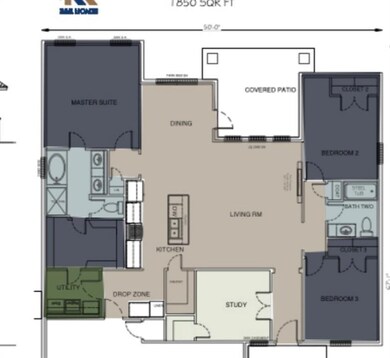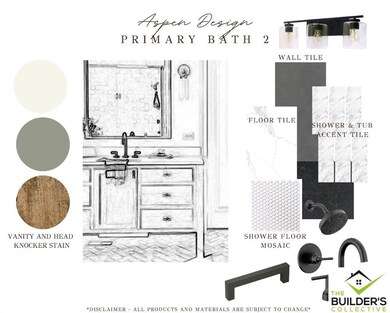
Estimated payment $2,674/month
Highlights
- Craftsman Architecture
- Corner Lot
- 3 Car Attached Garage
- Chisholm Elementary School Rated A
- Covered patio or porch
- Woodwork
About This Home
Modern Elegance Meets Gorgeous Design on a Prime Corner Lot!Welcome to the Ephesians—a beautifully crafted home offering over 2,000 square feet of functional elegance with 3 spacious bedrooms, 2 bathrooms, a private study, and premium finishes throughout.Situated on a desirable corner lot, this home boasts a side-entry 3-car garage, enhancing both curb appeal and accessibility. Inside, the open-concept living area features wood-look tile flooring, a striking kitchen with a large center island, built-in appliances, two-tone cabinetry, and a generous walk-in pantry.The dedicated study near the entry makes for an ideal home office or flex space, while the built-ins and spacious layout in the living room make everyday living and entertaining effortless. Enjoy relaxing or entertaining under the covered patio just off the main living area.Retreat to the luxurious primary suite with a spa-like bathroom showcasing a dual-sink vanity, elegant tilework, and a large walk-in closet. Secondary bedrooms are privately located with their own full bath and ample storage.Additional highlights include a practical and stylish drop zone, covered front porch, and thoughtful layout designed for modern living. This home blends comfort, convenience, and style—perfect for your next chapter. Don't wait! Reach out for your tour today!
Home Details
Home Type
- Single Family
Year Built
- Built in 2025 | Under Construction
Lot Details
- 0.3 Acre Lot
- Corner Lot
Parking
- 3 Car Attached Garage
- Driveway
Home Design
- Home is estimated to be completed on 5/30/25
- Craftsman Architecture
- Slab Foundation
- Brick Frame
- Architectural Shingle Roof
Interior Spaces
- 2,047 Sq Ft Home
- 1-Story Property
- Woodwork
- Ceiling Fan
- Gas Log Fireplace
Kitchen
- <<builtInOvenToken>>
- <<builtInRangeToken>>
- Dishwasher
- Disposal
Bedrooms and Bathrooms
- 3 Bedrooms
- 2 Full Bathrooms
Outdoor Features
- Covered patio or porch
Schools
- Chisholm Elementary School
- Chisholm Middle School
- Chisholm High School
Utilities
- Central Heating and Cooling System
- Water Heater
Listing and Financial Details
- Legal Lot and Block 5 / 2
Map
Home Values in the Area
Average Home Value in this Area
Property History
| Date | Event | Price | Change | Sq Ft Price |
|---|---|---|---|---|
| 04/19/2025 04/19/25 | For Sale | $409,986 | -- | $200 / Sq Ft |
Similar Homes in Enid, OK
Source: MLSOK
MLS Number: 1165776
- 2712 Belle Crossing Dr
- 2730 Belle Crossing Dr
- 2736 Belle Crossing Dr
- 2715 Belle Crossing Dr
- 2601 Belle Crossing Dr
- 2609 Marymount
- 3929 Rockwood Rd
- 3002 Clairemont
- 3110 Dans Ct
- 3815 Rockwood Rd
- 3502 Northlake Ln
- 3509 Rockwood Rd
- 3637 Lakeshore Dr
- 3531 Edgewater Dr
- 2230 Heritage Garden Ct
- 2237 Heritage Garden Ct
- 3113 Redbird Ln
- 3116 N Grant St
- 3002 N Grant St
- 2810 Haystack Ln
