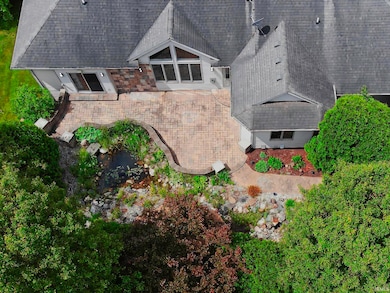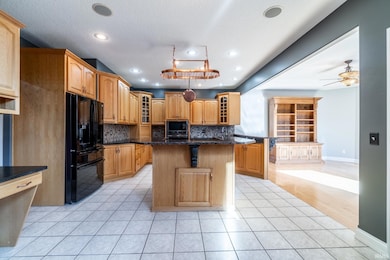
2707 Crossbranch Ct Fort Wayne, IN 46825
North Pointe NeighborhoodEstimated payment $3,320/month
Highlights
- Primary Bedroom Suite
- Living Room with Fireplace
- Solid Surface Countertops
- Contemporary Architecture
- Wood Flooring
- Community Pool
About This Home
Step into this Luxury Builders custom masterpiece, a home crafted with quality 2x6 construction, solid wood trim, and exquisite built-ins and moldings that showcase superior craftsmanship. From the moment you enter, you’ll be captivated by the soaring cathedral ceilings in the great room, complete with a three-sided gas fireplace and gleaming hardwood floors that add warmth and elegance. The huge chef’s kitchen is a dream for both cooking and entertaining, featuring multiple bar seating—perfect for casual gatherings or even hosting your own cooking class! Enjoy meals in the window-lined breakfast nook, or for a more formal experience, dine in the gorgeous formal dining room adorned with built-in, stunning original artwork. The primary suite is a private retreat, featuring a triple tray ceiling, an exterior door leading to your own veranda—ideal for morning coffee—plus a spa-like bath with a separate shower and soaking tub, double vanity sinks, and a huge walk-in closet. The lower level offers endless possibilities with large windows, a second kitchen, and a fireplace, making it an excellent option for a mother-in-law suite or extended family housing. The open staircase connecting the two levels enhances the home’s spacious and inviting feel. Step outside into a park-like backyard oasis, where a Koi pond, waterfalls, and lush landscaping create a serene setting for relaxation or outdoor entertaining. Completing this extraordinary home is an oversized attached 3-car garage, providing ample space for vehicles and storage. This home is a rare find, blending luxury, functionality, and breathtaking design. Don’t miss the opportunity to make it yours!
Listing Agent
North Eastern Group Realty Brokerage Phone: 260-760-8734 Listed on: 06/10/2025

Home Details
Home Type
- Single Family
Est. Annual Taxes
- $6,331
Year Built
- Built in 2000
Lot Details
- 0.37 Acre Lot
- Lot Dimensions are 116 x 140
- Cul-De-Sac
- Lot Has A Rolling Slope
HOA Fees
- $31 Monthly HOA Fees
Parking
- 3 Car Attached Garage
- Garage Door Opener
- Driveway
- Off-Street Parking
Home Design
- Contemporary Architecture
- Ranch Style House
- Brick Exterior Construction
- Poured Concrete
- Shingle Roof
- Asphalt Roof
- Vinyl Construction Material
Interior Spaces
- Crown Molding
- Ceiling height of 9 feet or more
- Gas Log Fireplace
- Entrance Foyer
- Living Room with Fireplace
- 2 Fireplaces
- Laundry on main level
Kitchen
- Kitchen Island
- Solid Surface Countertops
- Built-In or Custom Kitchen Cabinets
- Disposal
Flooring
- Wood
- Carpet
- Tile
Bedrooms and Bathrooms
- 4 Bedrooms
- Primary Bedroom Suite
Finished Basement
- Basement Fills Entire Space Under The House
- Sump Pump
- 1 Bathroom in Basement
- 2 Bedrooms in Basement
- Natural lighting in basement
Schools
- Holland Elementary School
- Northwood Middle School
- Northrop High School
Utilities
- Forced Air Heating and Cooling System
- Heating System Uses Gas
Listing and Financial Details
- Assessor Parcel Number 02-08-08-103-002.000-072
Community Details
Overview
- $54 Other Monthly Fees
- North Pointe Woods Subdivision
Recreation
- Community Pool
Map
Home Values in the Area
Average Home Value in this Area
Tax History
| Year | Tax Paid | Tax Assessment Tax Assessment Total Assessment is a certain percentage of the fair market value that is determined by local assessors to be the total taxable value of land and additions on the property. | Land | Improvement |
|---|---|---|---|---|
| 2024 | $5,694 | $544,300 | $50,700 | $493,600 |
| 2023 | $5,689 | $492,600 | $50,700 | $441,900 |
| 2022 | $5,275 | $461,300 | $50,700 | $410,600 |
| 2021 | $4,393 | $386,800 | $36,500 | $350,300 |
| 2020 | $4,073 | $368,300 | $36,500 | $331,800 |
| 2019 | $4,096 | $372,300 | $36,500 | $335,800 |
| 2018 | $3,971 | $358,500 | $36,500 | $322,000 |
| 2017 | $3,831 | $342,700 | $36,500 | $306,200 |
| 2016 | $3,655 | $332,600 | $36,500 | $296,100 |
| 2014 | $3,252 | $312,800 | $36,500 | $276,300 |
| 2013 | $3,145 | $303,000 | $36,500 | $266,500 |
Property History
| Date | Event | Price | Change | Sq Ft Price |
|---|---|---|---|---|
| 06/23/2025 06/23/25 | Pending | -- | -- | -- |
| 06/10/2025 06/10/25 | For Sale | $499,908 | -- | $102 / Sq Ft |
Purchase History
| Date | Type | Sale Price | Title Company |
|---|---|---|---|
| Warranty Deed | -- | -- |
Mortgage History
| Date | Status | Loan Amount | Loan Type |
|---|---|---|---|
| Open | $100,000 | Credit Line Revolving | |
| Closed | $138,900 | New Conventional | |
| Closed | $223,000 | No Value Available |
Similar Homes in Fort Wayne, IN
Source: Indiana Regional MLS
MLS Number: 202521921
APN: 02-08-08-103-002.000-072
- 2812 Cliffwood Ln
- 8403 Swifts Run
- 8777 Artemis Ln
- 8620 Shearwater Pass
- 3018 Caradoza Cove
- 8657 Artemis Ln
- 8688 Artemis Ln
- 4317 Veritas Blvd
- 8689 Artemis Ln
- 4307 Veritas Blvd Unit E15
- 8646 Artemis Ln
- 4302 Osiris Ln
- 4278 Osiris Ln
- 4314 Osiris Ln
- 8603 Artemis Ln
- 8711 Artemis Ln
- 4319 Veritas Blvd
- 8635 Artemis Ln
- 4290 Osiris Ln
- 8928 Goshawk Ln






