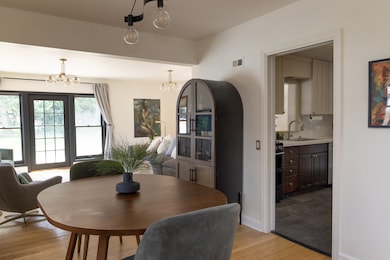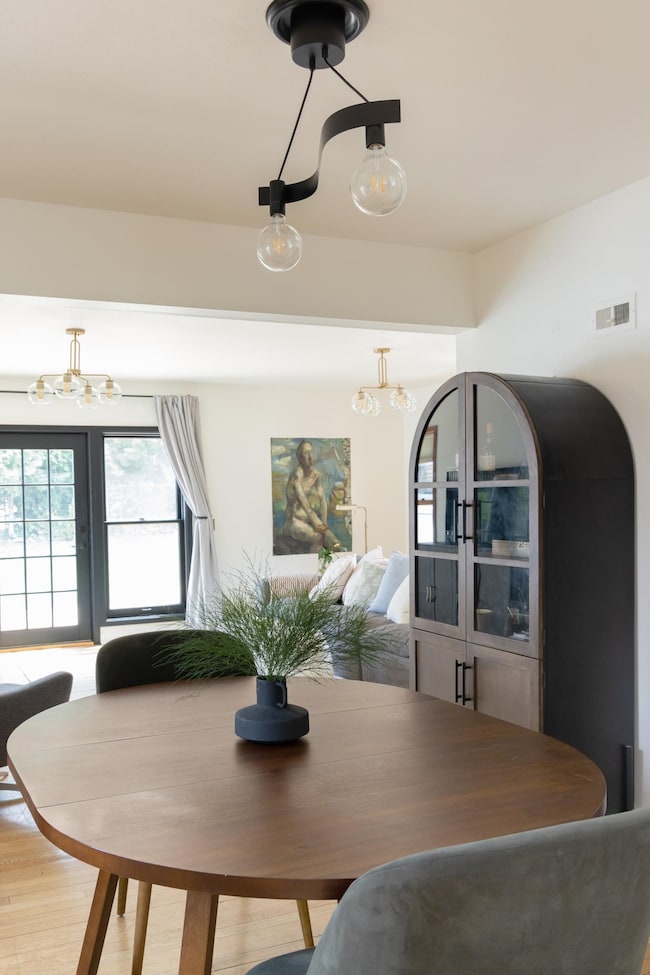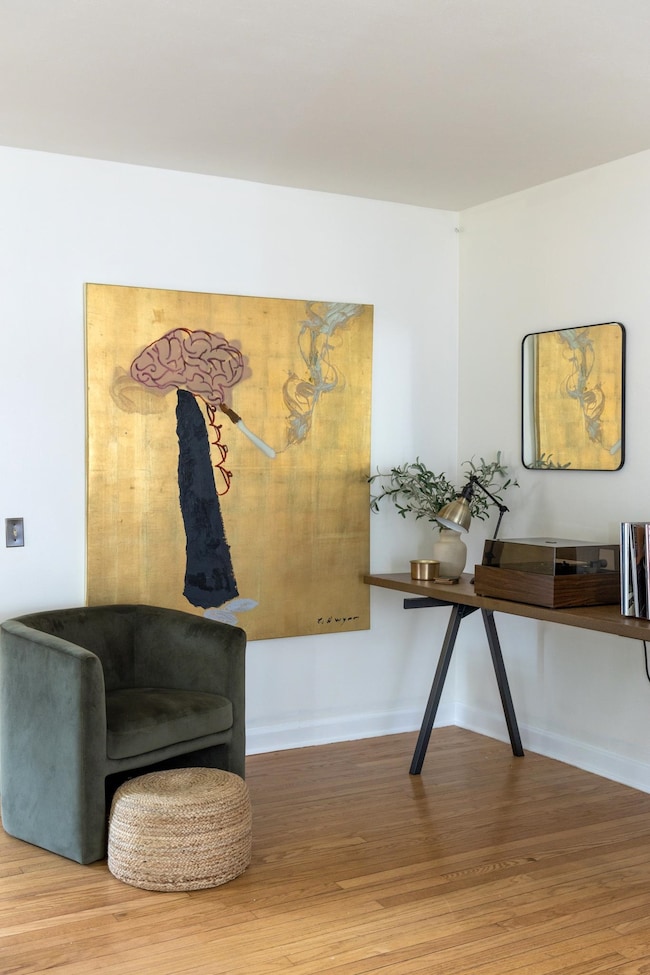
2707 Mason St Madison, WI 53705
Regent NeighborhoodEstimated payment $6,343/month
Highlights
- Open Floorplan
- Cape Cod Architecture
- Recreation Room
- Randall Elementary School Rated A-
- Deck
- Wood Flooring
About This Home
Welcome to home that has soul; it feels like an art gallery, a jazz lounge, and your best friend's stylish living room-all at once. Every corner of this near west Madison stunner is curated with intention: sculptural lighting, cozy textures, and bold original artwork. It's eclectic, it's smart, and it doesn't try too hard-just like you. Whether you're curling up with a record or hosting friends on the sun-drenched deck, this home invites creativity, comfort and conversation. Recent updates include: all bathrooms (including primary bath full remodel), modern light fixtures throughout, renovated kitchen, newly painted interior, updated electric fireplace and new backyard landscaping.
Listing Agent
@properties-elleven Christie's Brokerage Phone: 608-215-4589 License #66047-94 Listed on: 05/29/2025

Open House Schedule
-
Sunday, July 20, 202512:00 to 2:00 pm7/20/2025 12:00:00 PM +00:007/20/2025 2:00:00 PM +00:00Add to Calendar
Home Details
Home Type
- Single Family
Est. Annual Taxes
- $14,640
Year Built
- Built in 1940
Lot Details
- 6,098 Sq Ft Lot
- Lot Dimensions are 50x125
- Property is zoned TR-C2
Home Design
- Cape Cod Architecture
- Brick Exterior Construction
- Poured Concrete
- Vinyl Siding
Interior Spaces
- 2-Story Property
- Open Floorplan
- Electric Fireplace
- Great Room
- Den
- Recreation Room
- Wood Flooring
Kitchen
- Breakfast Bar
- Oven or Range
- Microwave
- Dishwasher
- Kitchen Island
- Disposal
Bedrooms and Bathrooms
- 4 Bedrooms
- Main Floor Bedroom
- 3 Full Bathrooms
- Bathroom on Main Level
- Bathtub
- Walk-in Shower
Laundry
- Laundry on upper level
- Dryer
- Washer
Partially Finished Basement
- Basement Fills Entire Space Under The House
- Sump Pump
Parking
- 1 Car Detached Garage
- Garage Door Opener
Outdoor Features
- Deck
Schools
- Franklin/Randall Elementary School
- Hamilton Middle School
- West High School
Utilities
- Forced Air Cooling System
- Water Softener
- High Speed Internet
- Internet Available
Map
Home Values in the Area
Average Home Value in this Area
Tax History
| Year | Tax Paid | Tax Assessment Tax Assessment Total Assessment is a certain percentage of the fair market value that is determined by local assessors to be the total taxable value of land and additions on the property. | Land | Improvement |
|---|---|---|---|---|
| 2024 | $29,280 | $846,900 | $194,500 | $652,400 |
| 2023 | $13,786 | $777,000 | $178,400 | $598,600 |
| 2021 | $13,048 | $625,000 | $143,500 | $481,500 |
| 2020 | $13,197 | $599,500 | $134,100 | $465,400 |
| 2019 | $13,225 | $599,500 | $130,200 | $469,300 |
| 2018 | $12,352 | $560,300 | $121,700 | $438,600 |
| 2017 | $12,598 | $549,300 | $119,300 | $430,000 |
| 2016 | $12,192 | $518,200 | $112,500 | $405,700 |
| 2015 | $11,745 | $350,500 | $103,000 | $247,500 |
| 2014 | $8,282 | $350,500 | $103,000 | $247,500 |
| 2013 | $7,453 | $337,000 | $99,000 | $238,000 |
Property History
| Date | Event | Price | Change | Sq Ft Price |
|---|---|---|---|---|
| 07/10/2025 07/10/25 | Price Changed | $924,900 | -2.6% | $341 / Sq Ft |
| 06/18/2025 06/18/25 | For Sale | $950,000 | 0.0% | $350 / Sq Ft |
| 05/30/2025 05/30/25 | Off Market | $950,000 | -- | -- |
| 05/29/2025 05/29/25 | For Sale | $950,000 | +18.0% | $350 / Sq Ft |
| 02/14/2024 02/14/24 | Sold | $805,000 | -0.6% | $297 / Sq Ft |
| 11/06/2023 11/06/23 | Price Changed | $809,900 | -3.6% | $299 / Sq Ft |
| 09/19/2023 09/19/23 | For Sale | $839,900 | -- | $310 / Sq Ft |
Purchase History
| Date | Type | Sale Price | Title Company |
|---|---|---|---|
| Warranty Deed | $805,000 | None Listed On Document |
Mortgage History
| Date | Status | Loan Amount | Loan Type |
|---|---|---|---|
| Open | $764,750 | New Conventional | |
| Previous Owner | $390,000 | New Conventional | |
| Previous Owner | $360,000 | Construction | |
| Previous Owner | $238,000 | New Conventional | |
| Previous Owner | $236,000 | New Conventional |
Similar Homes in the area
Source: South Central Wisconsin Multiple Listing Service
MLS Number: 2000963
APN: 0709-212-2302-3
- 20 Grand Ave
- 2813 Regent St
- 3914 Priscilla Ln
- 3620 Speedway Rd
- 414 Virginia Terrace
- 2305 Kendall Ave
- 2818 Marshall Ct
- 334 N Allen St Unit 5
- 340 N Allen St Unit 18
- 332 N Allen St Unit 2
- 4122 Hillcrest Dr
- 201 N Owen Dr
- 923 Swarthmore Ct
- 2010 van Hise Ave
- 2332 Monroe St
- 3526 Lucia Crest
- 3910 Birch Ave
- 2809 Columbia Rd
- 3553 Heather Crest
- 2339 Monroe St
- 2721 Lynn Terrace Unit 2721 Lynn Terrace
- 2585 University Ave
- 3702 Hillcrest Dr Unit B
- 2551 University Ave Unit 2
- 2551 University Ave Unit 1
- 2715 Marshall Ct
- 2725 Marshall Ct
- 3205 Stevens St
- 2308 University Ave
- 2355 University Ave
- 2941 Harvey St
- 2901 University Ave
- 309 Palomino Ln Unit 2
- 409 Palomino Ln Unit 1B
- 2302 University Ave
- 3007 University Ave
- 2206 University Ave
- 715 Hill St Unit 302
- 2130 University Ave
- 2124 University Ave






