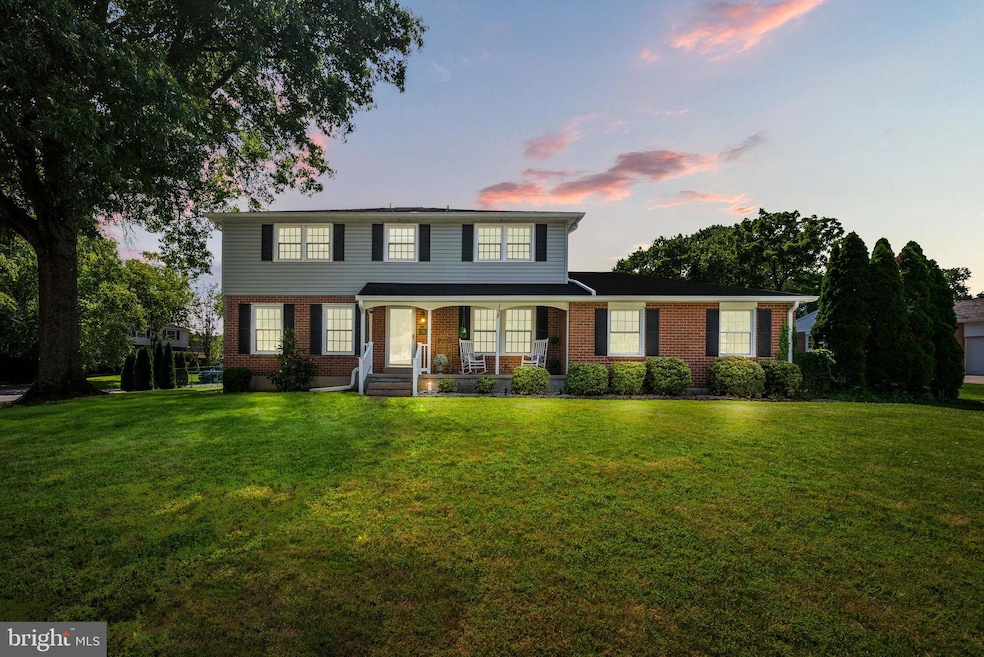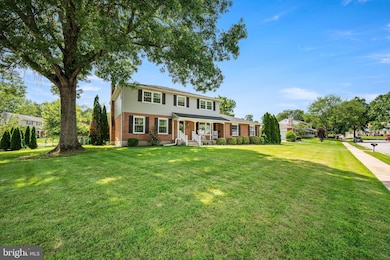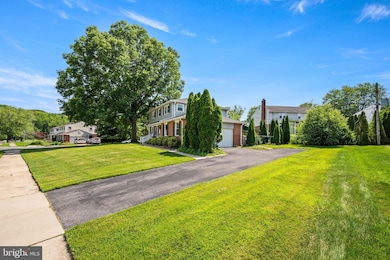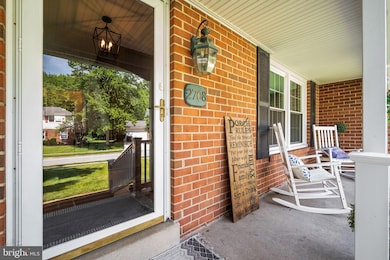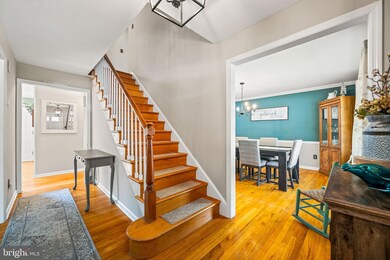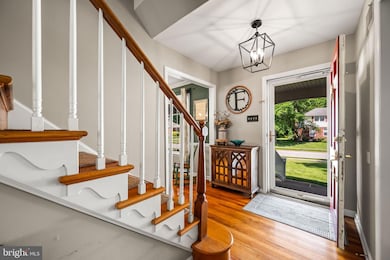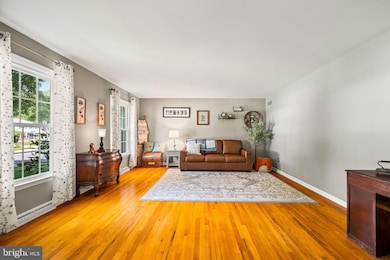
2708 E Landsdowne Dr Wilmington, DE 19810
Talleyville NeighborhoodEstimated payment $3,537/month
Highlights
- Colonial Architecture
- Traditional Floor Plan
- Corner Lot
- Concord High School Rated A-
- Wood Flooring
- No HOA
About This Home
OEPN HOUSE CANCELLED!! Offer has been accepted. Welcome to Your Dream Home in Cardiff!
Discover this stately 4-bedroom, 2.5-bath colonial nestled in the highly sought-after community of Cardiff! This impeccably maintained 2-Story Center Hall Colonial is ready for you to call it home.
As you approach, you'll be greeted by a charming front porch that overlooks a beautifully landscaped front yard—perfect for sipping morning coffee or enjoying warm evenings. Step inside, and you’ll be captivated by the gleaming hardwood floors that flow seamlessly throughout. The generous living room is an ideal space for family gatherings, while the elegant formal dining room—complete with chair rail and crown molding—sets the stage for memorable dinners and celebrations.
Relax in the inviting family room featuring a brick fireplace with a gas insert, a warm wooden mantel, and picturesque views of your private backyard oasis. Functional Eat-In Kitchen: The heart of the home boasts newer appliances, recessed lighting, and ample cabinetry, making it a joy to cook and entertain. You'll appreciate the convenient access to the large 2-car garage and easy entry to the fenced-in backyard and patio—a perfect spot for summer barbecues! Upstairs, retreat to the generous primary bedroom suite that includes a Full bath and two spacious closets. Three additional bedrooms share a lovely hall bath.
The unfinished basement offers fantastic storage and is a blank canvas waiting for your creativity—ideal for crafting an entertaining space or recreation room.
Schedule your tour today and take the first step toward making this beautiful house your forever home!
Home Details
Home Type
- Single Family
Est. Annual Taxes
- $3,412
Year Built
- Built in 1965
Lot Details
- 0.29 Acre Lot
- Lot Dimensions are 121.80 x 112.90
- Chain Link Fence
- Corner Lot
- Level Lot
- Property is zoned NC10
Parking
- 2 Car Direct Access Garage
- Oversized Parking
- Side Facing Garage
- Garage Door Opener
- Driveway
Home Design
- Colonial Architecture
- Brick Exterior Construction
- Shingle Roof
- Vinyl Siding
- Concrete Perimeter Foundation
Interior Spaces
- 2,425 Sq Ft Home
- Property has 2 Levels
- Traditional Floor Plan
- Chair Railings
- Crown Molding
- Ceiling height of 9 feet or more
- Ceiling Fan
- Brick Fireplace
- Double Pane Windows
- Family Room Off Kitchen
- Living Room
- Formal Dining Room
- Wood Flooring
- Laundry Room
Bedrooms and Bathrooms
- 4 Bedrooms
- En-Suite Primary Bedroom
Basement
- Basement Fills Entire Space Under The House
- Laundry in Basement
Accessible Home Design
- More Than Two Accessible Exits
Outdoor Features
- Patio
- Porch
Schools
- Concord High School
Utilities
- Forced Air Heating and Cooling System
- 200+ Amp Service
- Natural Gas Water Heater
Community Details
- No Home Owners Association
- $3 Other Monthly Fees
- Cardiff Subdivision
Listing and Financial Details
- Tax Lot 019
- Assessor Parcel Number 06-042.00-019
Map
Home Values in the Area
Average Home Value in this Area
Tax History
| Year | Tax Paid | Tax Assessment Tax Assessment Total Assessment is a certain percentage of the fair market value that is determined by local assessors to be the total taxable value of land and additions on the property. | Land | Improvement |
|---|---|---|---|---|
| 2024 | $3,612 | $94,900 | $18,000 | $76,900 |
| 2023 | $3,301 | $94,900 | $18,000 | $76,900 |
| 2022 | $3,357 | $94,900 | $18,000 | $76,900 |
| 2021 | $36 | $94,900 | $18,000 | $76,900 |
| 2020 | $36 | $94,900 | $18,000 | $76,900 |
| 2019 | $36 | $94,900 | $18,000 | $76,900 |
| 2018 | $36 | $94,900 | $18,000 | $76,900 |
| 2017 | $2,295 | $94,900 | $18,000 | $76,900 |
| 2016 | $2,295 | $94,900 | $18,000 | $76,900 |
| 2015 | $2,022 | $94,900 | $18,000 | $76,900 |
| 2014 | $2,020 | $94,200 | $18,000 | $76,200 |
Property History
| Date | Event | Price | Change | Sq Ft Price |
|---|---|---|---|---|
| 07/11/2025 07/11/25 | Pending | -- | -- | -- |
| 07/10/2025 07/10/25 | For Sale | $589,000 | +11.1% | $243 / Sq Ft |
| 04/19/2022 04/19/22 | Sold | $530,000 | +0.8% | $219 / Sq Ft |
| 03/16/2022 03/16/22 | Pending | -- | -- | -- |
| 03/14/2022 03/14/22 | For Sale | $525,900 | +36.6% | $217 / Sq Ft |
| 02/27/2019 02/27/19 | Sold | $385,000 | -1.8% | $159 / Sq Ft |
| 12/06/2018 12/06/18 | Pending | -- | -- | -- |
| 11/18/2018 11/18/18 | For Sale | $392,000 | 0.0% | $162 / Sq Ft |
| 11/15/2018 11/15/18 | Price Changed | $392,000 | +0.8% | $162 / Sq Ft |
| 09/28/2018 09/28/18 | For Sale | $389,000 | 0.0% | $160 / Sq Ft |
| 09/27/2018 09/27/18 | Pending | -- | -- | -- |
| 09/23/2018 09/23/18 | For Sale | $389,000 | -- | $160 / Sq Ft |
Purchase History
| Date | Type | Sale Price | Title Company |
|---|---|---|---|
| Deed | -- | None Available | |
| Deed | $185,000 | -- |
Similar Homes in Wilmington, DE
Source: Bright MLS
MLS Number: DENC2084278
APN: 06-042.00-019
- 8 Emma Ct
- 2651 Golf Ln
- 3 Sorrel Dr
- 3206 Kammerer Dr
- 2516 Berwyn Rd
- 108 Hackney Cir
- 111 W Pembrey Dr
- 114 W Pembrey Dr
- 405 Lee Terrace
- 403 Brandywine Blvd
- 3904 Brookfield Ln
- 255 Jameson Way Unit 25
- 223 Hoyer Ct
- 224 Jameson Way Unit 11
- 244 Jameson Way Unit 20
- 226 Jameson Way Unit 12
- 266 Jameson Way
- 264 Jameson Way
- 268 Jameson Way
- 246 Jameson Way Unit 21
