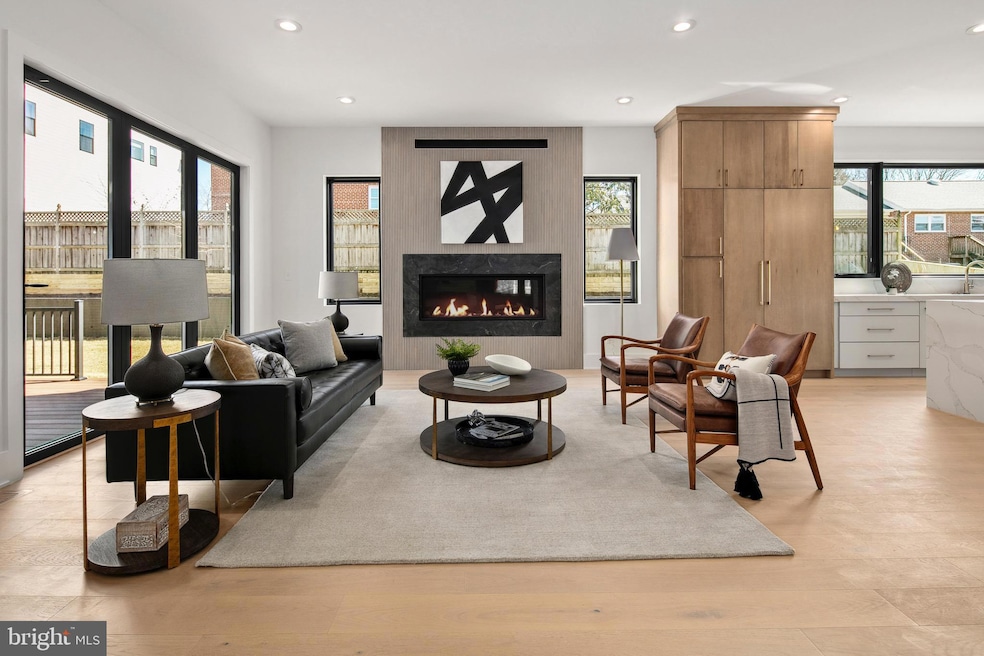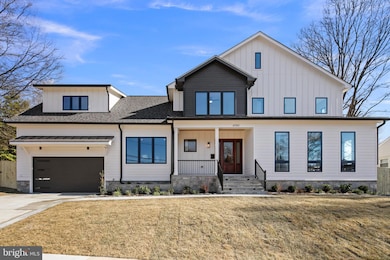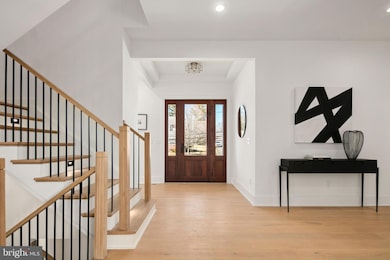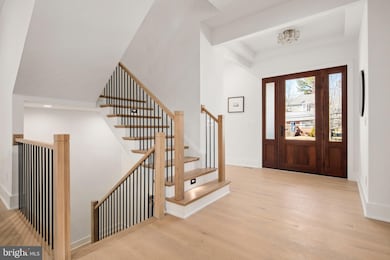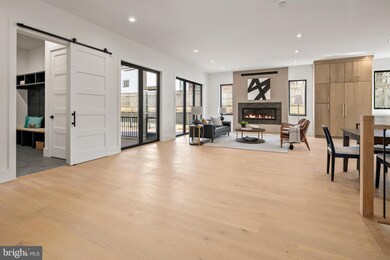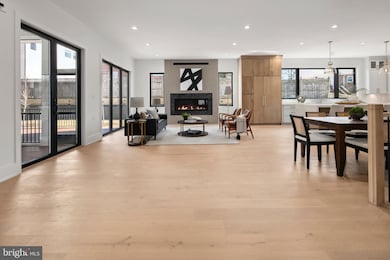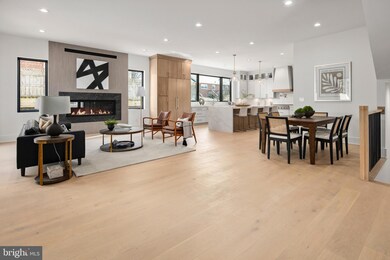
2708 N Kensington St Arlington, VA 22207
Williamsburg NeighborhoodEstimated payment $16,952/month
Highlights
- Newly Remodeled
- Transitional Architecture
- No HOA
- Nottingham Elementary School Rated A
- 1 Fireplace
- 2 Car Attached Garage
About This Home
**Home to be built by MRE Custom Homes** Photos of a previous project
MRE Custom Homes presents an exceptional opportunity to construct your ideal home on a serene cul-de-sac, set on a 9,497-square-foot lot in the heart of Williamsburg—just a block from the inviting allure of Williamsburg Village. This prime location is served by the esteemed Nottingham, Williamsburg, and Yorktown schools. Choose from the builder’s thoughtfully designed house plans or collaborate with their skilled architect and design team to bring your unique vision to life. Interior photos offer a glimpse into the quality of recent MRE Custom Homes builds, while the exterior image showcases one plan tailored to this lot. The list price covers the land alone, with the purchase contingent on building with MRE Custom Homes. Reach out to the listing agent today to explore the lot, review available plans, or meet with the builder to start shaping your future home.
Home Details
Home Type
- Single Family
Est. Annual Taxes
- $12,159
Year Built
- Built in 1965 | Newly Remodeled
Lot Details
- 9,497 Sq Ft Lot
- Property is in excellent condition
- Property is zoned R-8/R-6
Parking
- 2 Car Attached Garage
- Front Facing Garage
- Driveway
Home Design
- Transitional Architecture
- Concrete Perimeter Foundation
- HardiePlank Type
Interior Spaces
- Property has 3 Levels
- 1 Fireplace
- Finished Basement
Bedrooms and Bathrooms
- 6 Main Level Bedrooms
Utilities
- Central Heating and Cooling System
- Natural Gas Water Heater
Community Details
- No Home Owners Association
- Country Club Subdivision
Listing and Financial Details
- Tax Lot 3
- Assessor Parcel Number 02-035-021
Map
Home Values in the Area
Average Home Value in this Area
Tax History
| Year | Tax Paid | Tax Assessment Tax Assessment Total Assessment is a certain percentage of the fair market value that is determined by local assessors to be the total taxable value of land and additions on the property. | Land | Improvement |
|---|---|---|---|---|
| 2025 | $12,922 | $1,250,900 | $868,000 | $382,900 |
| 2024 | $12,159 | $1,177,100 | $858,000 | $319,100 |
| 2023 | $11,669 | $1,132,900 | $818,000 | $314,900 |
| 2022 | $11,255 | $1,092,700 | $773,000 | $319,700 |
| 2021 | $10,330 | $1,002,900 | $706,700 | $296,200 |
| 2020 | $9,844 | $959,500 | $666,700 | $292,800 |
| 2019 | $9,591 | $934,800 | $642,000 | $292,800 |
| 2018 | $9,147 | $909,200 | $617,000 | $292,200 |
| 2017 | $8,287 | $823,800 | $582,000 | $241,800 |
| 2016 | $8,152 | $822,600 | $580,800 | $241,800 |
| 2015 | $8,475 | $850,900 | $555,500 | $295,400 |
| 2014 | $7,922 | $795,400 | $500,000 | $295,400 |
Property History
| Date | Event | Price | Change | Sq Ft Price |
|---|---|---|---|---|
| 03/26/2025 03/26/25 | For Sale | $2,900,000 | -- | $383 / Sq Ft |
Mortgage History
| Date | Status | Loan Amount | Loan Type |
|---|---|---|---|
| Closed | $500,000 | Credit Line Revolving |
Similar Homes in Arlington, VA
Source: Bright MLS
MLS Number: VAAR2054968
APN: 02-035-021
- 5725 25th St N
- 2512 N Harrison St
- 2503 N Jefferson St
- 2933 N Nottingham St
- 6018 25th Rd N
- 5400 30th St N
- 2414 N Nottingham St
- 2951 N Nottingham St
- 2929 N Greencastle St
- 2641 N Ohio St
- 5560 Langston Blvd Unit 63-E
- 6105 26th St N
- 5617 23rd St N
- 2249 N Madison St
- 6200 31st St N
- 2231 N Illinois St
- 2920 N Edison St
- 6211 Langston Blvd
- 5133 25th Place N
- 2724 N Dinwiddie St
