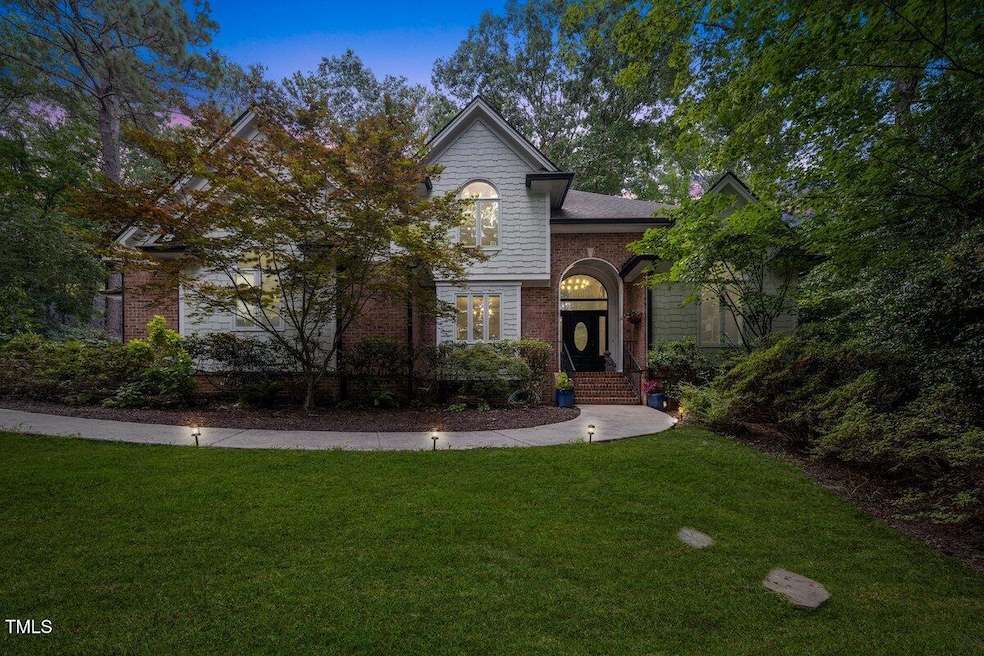
2709 Glassman Ln Raleigh, NC 27606
Middle Creek NeighborhoodEstimated payment $5,467/month
Highlights
- Spa
- 0.99 Acre Lot
- Marble Flooring
- Swift Creek Elementary School Rated A-
- Recreation Room
- Transitional Architecture
About This Home
OPEN HOUSE CANCELLED! Starred on HGTV Love It Or List It show, this beautiful basement home is now on the market! Your private NO HOA country oasis sits on nearly an acre of land just outside city limits. NO CITY TAX savings! With 4 bedrooms, 5 bathrooms - 12 rooms total - so much space for everyone in this updated and full of character home! Real hardwood floors throughout the main level, real wood cabinetry, beautiful lash views from both office rooms, expansive entertainer's kitchen with huge granite island leading to an oversized deck with gorgeous backyard views - fruit trees, a zip line, a tree house and a shed! The fully finished basement with a gym and an art room has its own patio. Easy commute!15 minutes to DT Raleigh, DT Cary, 5-7 minutes to shops and restaurants! So much to list about this fantastic better than new home! Come and see for yourself why it was chosen to be featured on TV!
Listing Agent
Choice Residential Real Estate License #316537 Listed on: 08/01/2025

Home Details
Home Type
- Single Family
Est. Annual Taxes
- $5,128
Year Built
- Built in 1994
Lot Details
- 0.99 Acre Lot
- Property is zoned R-40W
Parking
- 3 Car Attached Garage
- 3 Open Parking Spaces
Home Design
- Transitional Architecture
- Traditional Architecture
- Brick Exterior Construction
- Shingle Roof
Interior Spaces
- 2-Story Property
- Ceiling Fan
- Gas Log Fireplace
- Great Room
- Living Room with Fireplace
- Breakfast Room
- Dining Room
- Home Office
- Recreation Room
- Loft
- Game Room
- Home Gym
- Attic Fan
- Laundry Room
Flooring
- Wood
- Carpet
- Marble
- Ceramic Tile
Bedrooms and Bathrooms
- 4 Bedrooms
Finished Basement
- Heated Basement
- Walk-Out Basement
- Basement Fills Entire Space Under The House
- Walk-Up Access
- Interior Basement Entry
- Basement Storage
- Natural lighting in basement
Pool
- Spa
Schools
- Swift Creek Elementary School
- Dillard Middle School
- Athens Dr High School
Utilities
- Forced Air Zoned Heating and Cooling System
- Heat Pump System
- Well
- Septic Tank
Community Details
- No Home Owners Association
Listing and Financial Details
- Home warranty included in the sale of the property
- Assessor Parcel Number 0771517793
Map
Home Values in the Area
Average Home Value in this Area
Tax History
| Year | Tax Paid | Tax Assessment Tax Assessment Total Assessment is a certain percentage of the fair market value that is determined by local assessors to be the total taxable value of land and additions on the property. | Land | Improvement |
|---|---|---|---|---|
| 2024 | $4,979 | $798,560 | $220,000 | $578,560 |
| 2023 | $3,863 | $492,880 | $100,000 | $392,880 |
| 2022 | $3,580 | $492,880 | $100,000 | $392,880 |
| 2021 | $3,483 | $492,880 | $100,000 | $392,880 |
| 2020 | $3,426 | $492,880 | $100,000 | $392,880 |
| 2019 | $3,579 | $435,770 | $115,000 | $320,770 |
| 2018 | $3,290 | $435,770 | $115,000 | $320,770 |
| 2017 | $3,118 | $435,770 | $115,000 | $320,770 |
| 2016 | $3,055 | $435,770 | $115,000 | $320,770 |
| 2015 | $3,498 | $500,783 | $100,000 | $400,783 |
| 2014 | $3,315 | $500,783 | $100,000 | $400,783 |
Property History
| Date | Event | Price | Change | Sq Ft Price |
|---|---|---|---|---|
| 08/07/2025 08/07/25 | Pending | -- | -- | -- |
| 08/01/2025 08/01/25 | For Sale | $925,000 | -- | $204 / Sq Ft |
Purchase History
| Date | Type | Sale Price | Title Company |
|---|---|---|---|
| Warranty Deed | $455,000 | None Available | |
| Interfamily Deed Transfer | -- | None Available | |
| Warranty Deed | $485,000 | None Available |
Mortgage History
| Date | Status | Loan Amount | Loan Type |
|---|---|---|---|
| Open | $112,000 | Credit Line Revolving | |
| Open | $432,987 | VA | |
| Previous Owner | $447,250 | VA | |
| Previous Owner | $350,428 | New Conventional | |
| Previous Owner | $53,000 | Credit Line Revolving | |
| Previous Owner | $388,000 | Purchase Money Mortgage | |
| Previous Owner | $400,000 | Credit Line Revolving | |
| Previous Owner | $396,000 | Unknown | |
| Previous Owner | $227,150 | Unknown |
About the Listing Agent
Anastasia's Other Listings
Source: Doorify MLS
MLS Number: 10113415
APN: 0771.04-51-7793-000
- 8014 Penny Rd
- 6508 Deerview Dr
- 8016 Penny Rd
- 2628 Hunters Meadow Ln
- 5317 Deep Valley
- 8012 Penny Rd
- 9000 Penny Rd
- 9004 Penny Rd
- 2517 High Ridge Dr
- 2901 Hunters Bluff Dr
- 4012 Graham Newton Rd
- 7917 Holly Springs Rd
- 2904 Ivory Bluff Trail
- 2213 Wood Cutter Ct
- 2328 Sanctuary Dr
- 106 Birkhaven Dr
- 2408 Toll Mill Ct
- 2721 Sanctuary Woods Ln
- 2105 Gardenbrook Dr
- 2020 Gardenbrook Dr





