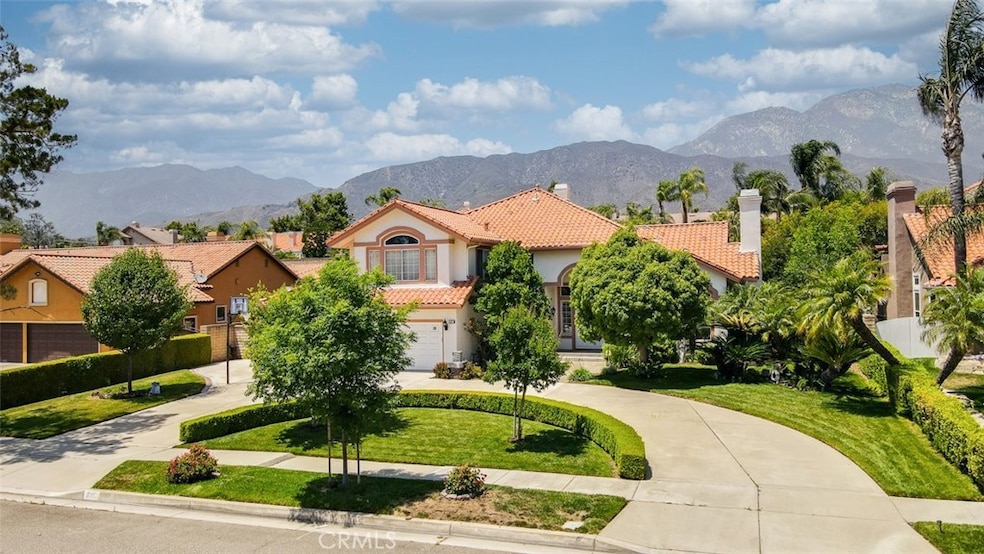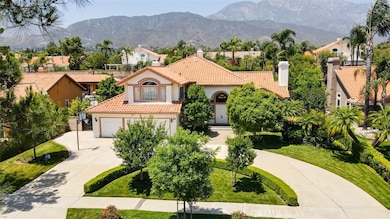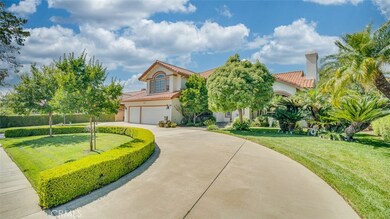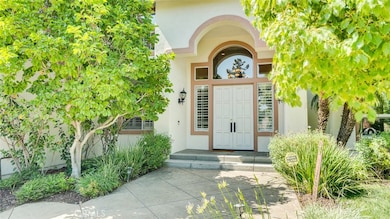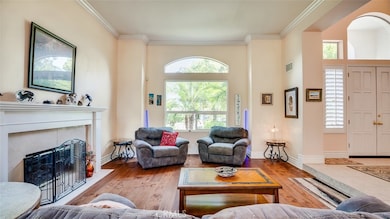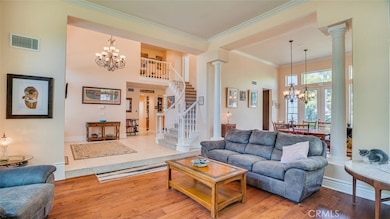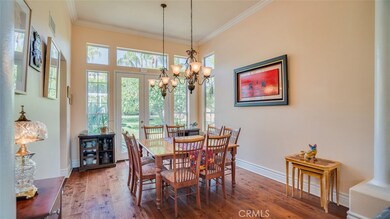
271 Ashbury Ln Upland, CA 91784
Estimated payment $11,216/month
Highlights
- Heated In Ground Pool
- Primary Bedroom Suite
- 0.46 Acre Lot
- Magnolia Elementary Rated A-
- City Lights View
- Open Floorplan
About This Home
Welcome to your dream home in one of Upland’s premier neighborhoods. This expansive single-family estate offers 3,868 square feet of refined living space on a 21,000 square foot lot, combining upscale comfort with resort-style amenities. Inside, you'll find 4 generously sized bedrooms and 5 bathrooms, including a lavish primary suite with a spacious layout, walk-in closet, and spa-inspired ensuite bath. Two junior suites feature private bathrooms and ample closet space—ideal for guests, teens, or extended family. The fourth bedroom is equally inviting, with generous dimensions, natural light, and easy access to a nearby full bath—perfect as a guest room, nursery, or additional family space. The home also includes a private office with glass French doors, a versatile bonus room, and both formal living and dining rooms. The dining room has French doors opening to the lush backyard. The formal living room offers a picture window with views of the front yard, a fireplace for chilly nights, and is enhanced by engineered hardwood flooring, soaring ceilings, and abundant natural light. At the heart of the home is the gourmet kitchen with an open-concept layout leading to the family room. It features a Thermador 6-burner gas range, Viking downdraft, granite countertops, Travertine backsplash, recessed lighting, double stainless steel convection ovens, Bosch dishwasher, built-in fridge, dual sinks, a bay window overlooking the tropical backyard, and ceramic tile flooring. Enjoy the walk-in pantry, coffee bar, and sunlit breakfast area with panoramic views. Step outside to a backyard designed for entertaining and relaxation. The expansive Aluma wood-covered patio includes lighted ceiling fans, stone planters, custom hardscape, and mature palm and fruit trees—creating a lush, serene setting. Host gatherings at the outdoor kitchen with built-in BBQ, sink, and counter seating. Unwind by the stone firepit or take a dip in the sparkling pool with Baja shelf and spa, all surrounded by professional landscaping and open space. Additional features include an indoor laundry room, water softener, 2 AC units, a 3-car garage, and a circular driveway offering curb appeal and guest parking. This home is a true oasis—elegantly designed for modern living, entertaining, and enjoying California’s indoor-outdoor lifestyle. Don’t miss your opportunity to own one of Upland’s finest residences. Conveniently located near the Colonies Shopping Center, top Upland schools, and more.
Listing Agent
BERKSHIRE HATH HM SVCS CA PROP Brokerage Phone: 909-493-0030 License #01944808 Listed on: 07/07/2025

Home Details
Home Type
- Single Family
Est. Annual Taxes
- $13,279
Year Built
- Built in 1989
Lot Details
- 0.46 Acre Lot
- Wrought Iron Fence
- Block Wall Fence
- Fence is in excellent condition
- Landscaped
- Level Lot
- Sprinklers Throughout Yard
- Private Yard
- Lawn
- Garden
- Back and Front Yard
- Density is up to 1 Unit/Acre
Parking
- 3 Car Direct Access Garage
- Parking Available
- Front Facing Garage
- Two Garage Doors
- Garage Door Opener
- Circular Driveway
Property Views
- City Lights
- Mountain
- Hills
- Pool
- Neighborhood
Home Design
- Traditional Architecture
- Turnkey
- Slab Foundation
- Fire Rated Drywall
- Tile Roof
- Pre-Cast Concrete Construction
- Stucco
Interior Spaces
- 3,868 Sq Ft Home
- 2-Story Property
- Open Floorplan
- Built-In Features
- Bar
- Dry Bar
- High Ceiling
- Ceiling Fan
- Recessed Lighting
- Track Lighting
- Gas Fireplace
- Double Pane Windows
- Plantation Shutters
- Custom Window Coverings
- Bay Window
- Window Screens
- Double Door Entry
- French Doors
- Sliding Doors
- Family Room with Fireplace
- Great Room
- Family Room Off Kitchen
- Living Room with Fireplace
- Home Office
- Library
- Loft
- Bonus Room
Kitchen
- Open to Family Room
- Eat-In Kitchen
- Walk-In Pantry
- Double Self-Cleaning Convection Oven
- Electric Oven
- Six Burner Stove
- <<builtInRangeToken>>
- <<microwave>>
- Water Line To Refrigerator
- Dishwasher
- Kitchen Island
- Granite Countertops
- Quartz Countertops
Flooring
- Wood
- Carpet
- Concrete
- Tile
Bedrooms and Bathrooms
- 4 Bedrooms | 1 Main Level Bedroom
- Fireplace in Primary Bedroom
- Primary Bedroom Suite
- Walk-In Closet
- Mirrored Closets Doors
- Bathroom on Main Level
- Tile Bathroom Countertop
- Dual Sinks
- Dual Vanity Sinks in Primary Bathroom
- Private Water Closet
- Soaking Tub
- <<tubWithShowerToken>>
- Separate Shower
- Exhaust Fan In Bathroom
- Linen Closet In Bathroom
Laundry
- Laundry Room
- 220 Volts In Laundry
Home Security
- Alarm System
- Carbon Monoxide Detectors
- Fire and Smoke Detector
Pool
- Heated In Ground Pool
- Heated Spa
- In Ground Spa
- Gas Heated Pool
Outdoor Features
- Covered patio or porch
- Fire Pit
- Exterior Lighting
- Rain Gutters
Schools
- Valencia Elementary School
- Pioneer Middle School
- Upland High School
Utilities
- Central Heating and Cooling System
- 220 Volts For Spa
- Natural Gas Connected
- Gas Water Heater
- Water Softener
- Cable TV Available
Additional Features
- ENERGY STAR Qualified Equipment
- Urban Location
Listing and Financial Details
- Tax Lot 38
- Tax Tract Number 13870
- Assessor Parcel Number 1043341250000
- $528 per year additional tax assessments
Community Details
Overview
- No Home Owners Association
Recreation
- Bike Trail
Map
Home Values in the Area
Average Home Value in this Area
Tax History
| Year | Tax Paid | Tax Assessment Tax Assessment Total Assessment is a certain percentage of the fair market value that is determined by local assessors to be the total taxable value of land and additions on the property. | Land | Improvement |
|---|---|---|---|---|
| 2024 | $13,279 | $1,241,073 | $434,375 | $806,698 |
| 2023 | $13,082 | $1,216,738 | $425,858 | $790,880 |
| 2022 | $12,801 | $1,192,881 | $417,508 | $775,373 |
| 2021 | $12,792 | $1,169,492 | $409,322 | $760,170 |
| 2020 | $12,444 | $1,157,500 | $405,125 | $752,375 |
| 2019 | $13,096 | $1,192,038 | $416,160 | $775,878 |
| 2018 | $12,771 | $1,168,665 | $408,000 | $760,665 |
| 2017 | $12,404 | $1,145,750 | $401,013 | $744,737 |
| 2016 | $9,898 | $918,802 | $321,580 | $597,222 |
| 2015 | $9,245 | $865,000 | $315,000 | $550,000 |
| 2014 | $9,156 | $862,000 | $302,000 | $560,000 |
Property History
| Date | Event | Price | Change | Sq Ft Price |
|---|---|---|---|---|
| 07/09/2025 07/09/25 | Pending | -- | -- | -- |
| 07/07/2025 07/07/25 | For Sale | $1,825,000 | +57.7% | $472 / Sq Ft |
| 07/23/2019 07/23/19 | Sold | $1,157,500 | -3.1% | $299 / Sq Ft |
| 06/28/2019 06/28/19 | For Sale | $1,195,000 | +4.3% | $309 / Sq Ft |
| 07/20/2016 07/20/16 | Sold | $1,146,000 | -4.4% | $296 / Sq Ft |
| 05/14/2016 05/14/16 | Pending | -- | -- | -- |
| 05/02/2016 05/02/16 | For Sale | $1,199,000 | 0.0% | $310 / Sq Ft |
| 04/26/2016 04/26/16 | Pending | -- | -- | -- |
| 03/06/2016 03/06/16 | For Sale | $1,199,000 | -- | $310 / Sq Ft |
Purchase History
| Date | Type | Sale Price | Title Company |
|---|---|---|---|
| Grant Deed | $1,157,500 | First American Title Ins Co | |
| Grant Deed | -- | None Available | |
| Grant Deed | $1,146,000 | First American Title Company | |
| Grant Deed | $765,000 | Lawyers Title Company | |
| Grant Deed | $550,000 | First American Title Co |
Mortgage History
| Date | Status | Loan Amount | Loan Type |
|---|---|---|---|
| Open | $857,500 | Adjustable Rate Mortgage/ARM | |
| Open | $1,250,000 | Stand Alone Refi Refinance Of Original Loan | |
| Previous Owner | $417,000 | New Conventional | |
| Previous Owner | $500,000 | New Conventional | |
| Previous Owner | $100,000 | Credit Line Revolving | |
| Previous Owner | $565,000 | Unknown | |
| Previous Owner | $535,000 | Purchase Money Mortgage | |
| Previous Owner | $0 | Unknown | |
| Previous Owner | $467,500 | No Value Available |
Similar Homes in Upland, CA
Source: California Regional Multiple Listing Service (CRMLS)
MLS Number: CV25145647
APN: 1043-341-25
- 2225 N 1st Ave
- 2244 N 1st Ave
- 362 Revere St
- 211 Deborah Ct
- 275 E 24th St
- 251 Miramar St
- 2112 N Vallejo Way
- 2431 Elizabeth Ct
- 454 Miramar St
- 880 E 24th St
- 322 E 19th St
- 1938 N Quince Way
- 2421 Cliff Rd
- 0 Vista Dr
- 1917 N Quince Way
- 2335 N San Antonio Ave
- 872 Deborah St
- 6108 Indigo Ave
- 2485 San Mateo Dr
- 1887 N Redding Way
