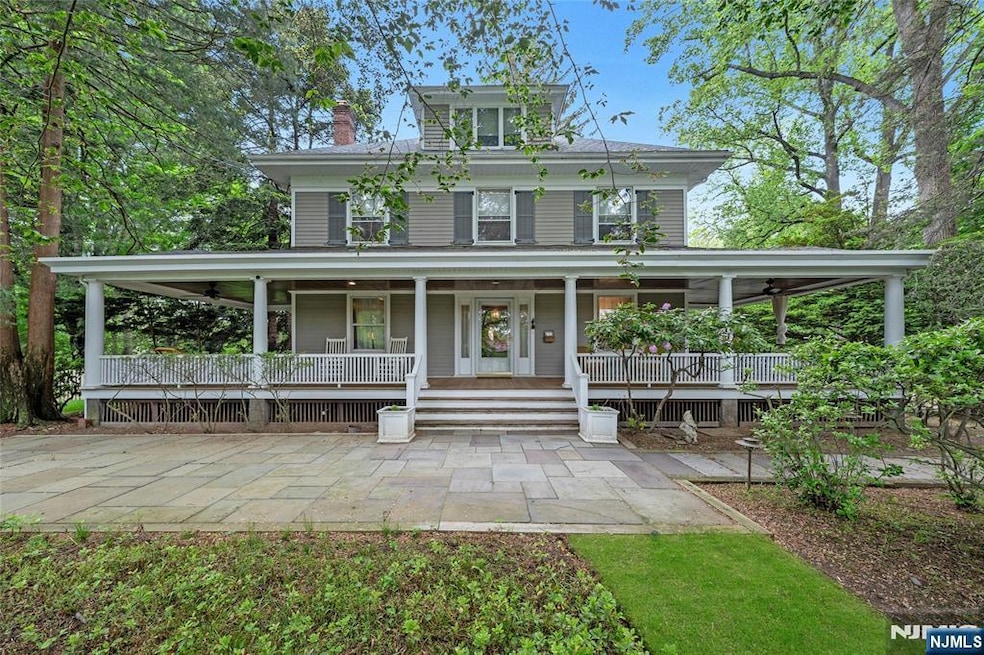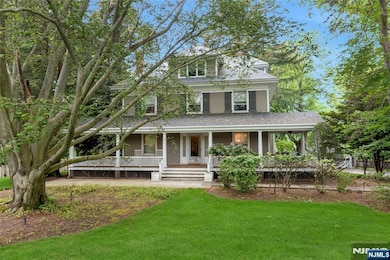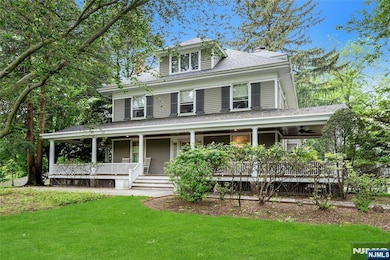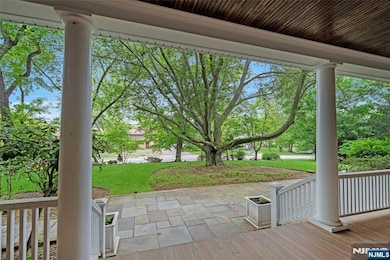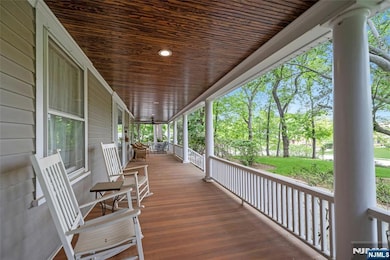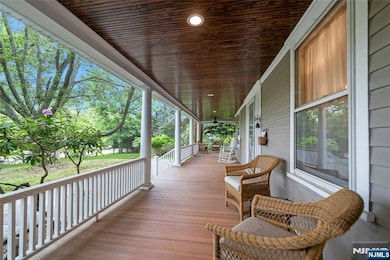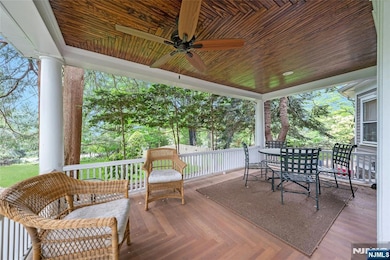Experience timeless elegance in this exquisite 3,500 sq ft Victorian Colonial nestled on 1.3 acres in Demarest's serene County Rd enclave, just off Orchard. A wraparound porch welcomes you to beautifully landscaped grounds adorned with mature trees, offering unparalleled privacy and tranquility. Inside, a grand foyer leads to a library, formal dining room, living room, and a sunlit great room featuring floor-to-ceiling windows, a fireplace, and sliders to an expansive deck. The spacious eat-in kitchen boasts a kitchen island, Sub-Zero stainless steel appliances, and direct deck access. A powder room and discreet laundry closet complete the main floor. Upstairs, the primary suite offers a brand-new spa bath with soaking tub and a double vanity, accompanied by three additional bedrooms and a hall bath featuring a double vanity and tub/shower. The third floor includes a home office, a large bedroom, and a full bath with a dual sink vanity and tub/shower. An unfinished basement off the kitchen provides ample potential. This gorgeous home combines historic charm with modern comfort in a picturesque setting close to top-ranked schools, parks, and towna€”a must-see!

