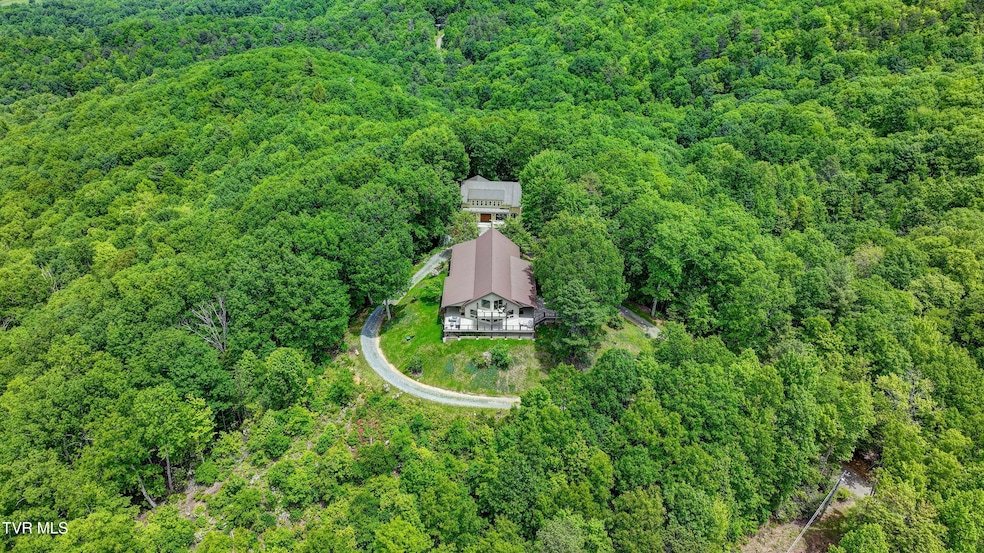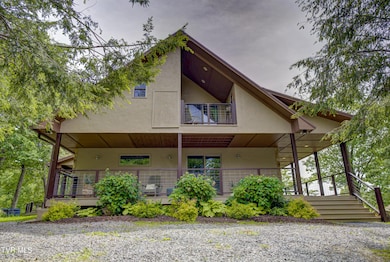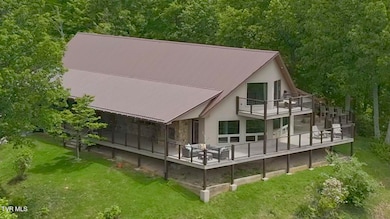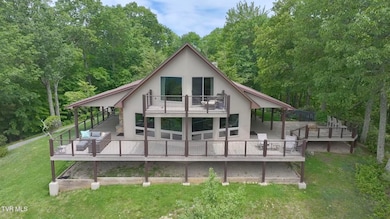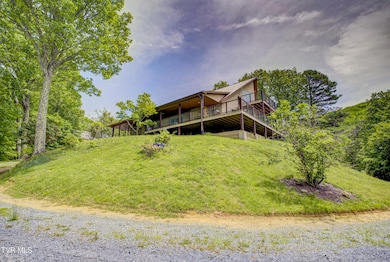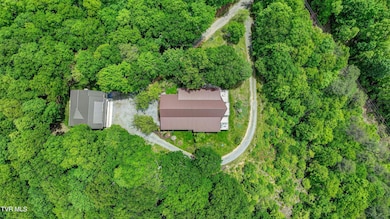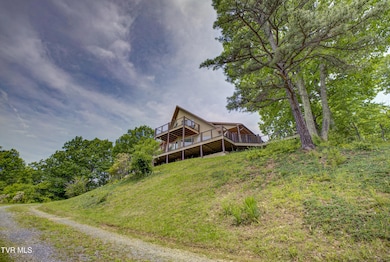
271 Iron Mountain Retreat Elizabethton, TN 37643
Estimated payment $10,462/month
Highlights
- Additional Residence on Property
- Barn
- Second Kitchen
- Docks
- Stables
- Home Theater
About This Home
Rare Private Estate offers Mountain Luxury at its finest! Fully renovated in 2021 custom home and newly constructed 3 bay garage apartment in 2024 is set on 100+/- private acres bordering Cherokee National Forest w/extraordinary panoramic views. This beautiful Home opens up to a spacious open concept living, dining, and kitchen area with w/expansive windows and direct access to a large deck. The chef's kitchen features 2021 KitchenAid appliances including 5 burner gas cooktop, wall oven, microwave, and dishwasher as well as a Zephyr range hood, custom cabinetry, a massive granite center island w/lots of storage, and built ins galore. Great room area has a large stone fireplace to cozy up to on cold nights. Bedroom suite on the main level w/large bathroom, soaking tub with a built-in wall fireplace, separate walk-in shower and top of the line fixtures. There is also a half bath, laundry/mudroom, and a media/bonus room on main level. Every room is designed to showcase the breathtaking views and landscape. Upstairs you will find 2 Bedroom suites each w/private bath and balconycustom walk in closets and large fireplace. Outdoor living at its best for this estate with wrap-around porch and expansive deck provide ideal spaces for relaxing or entertaining, cozy up to the lg stone outdoor fireplace. This expansive property offers a spring-fed pond with dock, multiple springs, a pasture w/barn, a private trail system for hiking, horses, or ATVs. Completely reimagined in 2021 for efficiency and comfort, the home includes a metal roof, Carrier geothermal HVAC, spray foam insulation, encapsulated crawlspace, LED motion-sensor exterior lighting, a 500-gallon underground propane tank, a Rinnai tankless water heater, and so much more! Complementing the main home is a beautifully designed, newly completed (2024) 3-car garage and Beautiflly designed finished apartment totaling 2412sq ft 1909 finished. R# 1640 The garage includes three 9' wide real mahogany Timberlane doors (R-19 insulated) with Chamberlain HD direct-drive openers, sound-insulated finished bays, LED lighting, slat-wall storage, and cedar exterior accents. Downstairs features a half-bath, a professional-grade gym with rubber flooring, a storage room with Uline shelving, and a multi-purpose bonus room, with plenty of room for your vehiclesUpstairs offers 2/brs a full bath, luxury kitchen w/granite countertops, KitchenAid appliances, Z-Line drawer microwave, and a refrigerator, laundry room w/new LG washer/dryer, cabinetry, granite folding counter. LVT flooring, Hunter ceiling fans in every room, a roughed-in fireplace setup. 2 dedicated HVAC systems, stand-alone electrical, a separate septic system, new propane Rinnai tankless water heater, Advantech Zip-System sheathing, double-pane JELD-WEN windows, metal roof with gutters, closed-cell foam insulation, and Hardie siding w/20-year warranty. property includes several parcels 017.057.02, 017.058.00, 017 059.01, 017 030.00, 017 026.00This estate is more than a home it's a retreat that combines refined craftsmanship with natural beauty. Properties of this caliber and location are rare come discover your dream mountain lifestyle.
Home Details
Home Type
- Single Family
Year Built
- Built in 1994 | Remodeled
Lot Details
- 100 Acre Lot
- Level Lot
- Mountainous Lot
- Property is in good condition
Parking
- 3 Car Detached Garage
- Parking Pad
- Garage Apartment
- Garage Door Opener
- Circular Driveway
- Gravel Driveway
Home Design
- Chalet
- Block Foundation
- Metal Roof
- Wood Siding
- Stone Exterior Construction
- HardiePlank Type
- Stone
Interior Spaces
- 4,968 Sq Ft Home
- 1-Story Property
- Open Floorplan
- Built-In Features
- Bar
- Ceiling Fan
- Self Contained Fireplace Unit Or Insert
- Gas Log Fireplace
- Fireplace Features Masonry
- Double Pane Windows
- Insulated Windows
- Sliding Doors
- Mud Room
- Entrance Foyer
- Living Room with Fireplace
- 5 Fireplaces
- Combination Kitchen and Dining Room
- Home Theater
- Recreation Room
- Bonus Room
- Workshop
- Utility Room
Kitchen
- Second Kitchen
- Double Convection Oven
- Built-In Gas Oven
- Gas Range
- <<microwave>>
- Dishwasher
- Kitchen Island
- Granite Countertops
Flooring
- Wood
- Laminate
- Ceramic Tile
Bedrooms and Bathrooms
- 5 Bedrooms
- Fireplace in Primary Bedroom
- Walk-In Closet
- <<bathWithWhirlpoolToken>>
- Oversized Bathtub in Primary Bathroom
Laundry
- Laundry Room
- Dryer
- Washer
Attic
- Storage In Attic
- Partially Finished Attic
Outdoor Features
- Docks
- Balcony
- Deck
- Wrap Around Porch
- Outdoor Fireplace
- Separate Outdoor Workshop
- Outdoor Storage
Schools
- Unaka Elementary And Middle School
- Unaka High School
Farming
- Barn
- Pasture
Utilities
- Zoned Heating and Cooling
- Heating System Uses Propane
- Heat Pump System
- Geothermal Heating and Cooling
- Well
- Water Softener is Owned
- Septic Tank
Additional Features
- Additional Residence on Property
- Stables
Community Details
- No Home Owners Association
- FHA/VA Approved Complex
Listing and Financial Details
- Assessor Parcel Number 017.057.02, 017.058.00, 0
- Seller Considering Concessions
Map
Home Values in the Area
Average Home Value in this Area
Property History
| Date | Event | Price | Change | Sq Ft Price |
|---|---|---|---|---|
| 05/29/2025 05/29/25 | For Sale | $1,600,000 | +60.3% | $322 / Sq Ft |
| 08/04/2021 08/04/21 | Sold | $998,000 | 0.0% | $315 / Sq Ft |
| 06/13/2021 06/13/21 | Pending | -- | -- | -- |
| 06/06/2021 06/06/21 | For Sale | $998,000 | +121.8% | $315 / Sq Ft |
| 09/28/2017 09/28/17 | Sold | $450,000 | -10.0% | $199 / Sq Ft |
| 08/15/2017 08/15/17 | Pending | -- | -- | -- |
| 07/18/2017 07/18/17 | For Sale | $499,750 | -- | $222 / Sq Ft |
Similar Homes in Elizabethton, TN
Source: Tennessee/Virginia Regional MLS
MLS Number: 9980877
- 133 Richardson Hollow Estep Lp
- 113 Ensor Nidiffer Rd
- 274 Grindstaff Hollow Rd
- 2110 Highway 91
- Tbd Jim Deal Rd
- 135 Grindstaff Hollow Rd
- 201 Mill Creek Rd
- Tbd Rome Hollow Rd
- 140 Laurel Branch Rd
- 119 Liberty Hollow Rd
- 104 Creekbank Rd
- 113 Liberty Hollow Rd
- 284 Bulldog Hollow
- 00 Peters Hollow Rd
- 268 Moreland Dr
- 182 Peters Hollow Rd
- 167 Murphy Ln
- 163 Murphy Ln
- 153 Murphy Ln
- 164 & 162 Peters Hollow Rd
- 199 Moody Cir
- 103 Mayfield Dr
- 45 Tulip Grove Cir
- 301 W G St
- 148 Edgewater Rd
- 148 Edgewater Rd
- 1416 E Cedar St
- 24204 Woodridge Cir
- 750 Lakeview St
- 305 Stonewall Jackson Dr
- 1001 Virginia Ave
- 924 Maryland Ave Unit A
- 402 Bluff City Hwy
- 115 Esther St
- 734 5th St Unit 3
- 429 Godsey Rd
- 617 Taylor St
- 348 River Rd
- 115 Longwood Rd
- 600 6th St Unit 1
