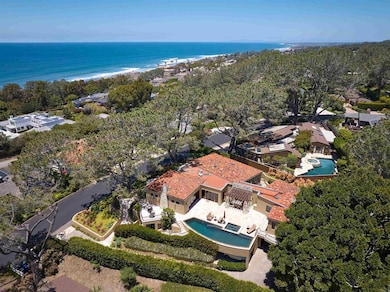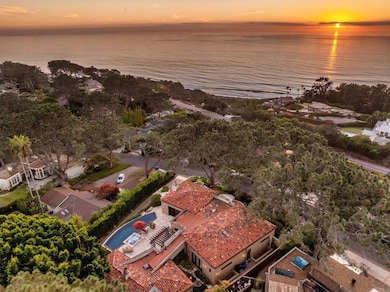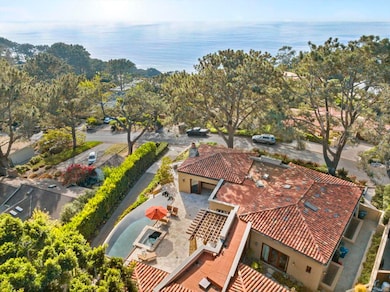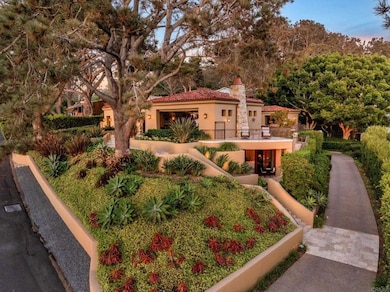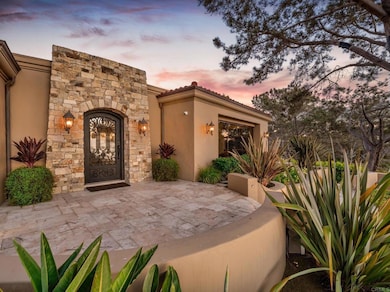
271 Ocean View Ave Del Mar, CA 92014
Estimated payment $73,332/month
Highlights
- White Water Ocean Views
- Wine Cellar
- Heated Infinity Pool
- Del Mar Heights School Rated A+
- Projection Room
- Primary Bedroom Suite
About This Home
Sweeping coastal views from this spectacular estate offer an unparalleled panorama, capturing the vast ocean expanse and radiant sunsets in total privacy. Each glance unveils a breathtaking scene, immersing you in a world where the horizon seems infinite, and every evening brings a distinctive, unforgettable sunset masterpiece. Abundant lush landscaping, with tranquil seating and meditation areas thoughtfully integrated throughout the grounds, providing serene spots to relax and soak in the stunning ocean views. Modern Santa Barbara-style, designed by acclaimed local architect Ron Wilson, features custom-built craftsmanship with bespoke construction, top-tier amenities, luxury home elevator and exquisite stone finishes. Set on 17,859 SqFt of pristine grounds, this estate boasts 5,472 SqFt of luxurious living space, seamlessly extended by an expansive California-style outdoor area. Perfect for indoor/outdoor entertaining, it features an infinity-edge pool and spa alongside a sophisticated dining area, all designed to enhance the quintessential coastal lifestyle. The chef’s kitchen, the true heart of this home, is thoughtfully designed for dining, entertaining, and gathering, making it an irresistible hub for friends and family. Every detail is crafted with top-of-the-line appliances and custom woodwork; you'll be thrilled to spend your daily time here—whether cooking, socializing, or simply unwinding. The one-of-a-kind master suite offers a serene sanctuary, seamlessly blending privacy and luxury. With an indulgent shower and bathtub, his-and-hers walk-in closets, and breathtaking ocean views, it’s the perfect retreat to unwind. Each guest bedroom offers the comfort of an en suite bathroom, while a private home theater invites cozy movie nights. A spacious two-car garage and additional carport provide ample parking, with room to add an approved ADU for guests or a caretaker. Truly, this estate stands as one of Del Mar’s finest. Wander down a hidden path to the rare, secluded sands of Del Mar Beach, where you can stroll in serene solitude, embraced by the gentle scent of ocean breezes and the calming rhythm of the waves. Nestled in a prime location, this home offers the perfect blend of extreme privacy while being just moments away from the vibrant highlights of Del Mar Village, including upscale shops, dining, and beautiful beaches. Embrace the allure of your new coastal lifestyle!
Listing Agent
Willis Allen Real Estate Brokerage Email: rainigordy@gmail.com License #01390687 Listed on: 04/22/2025

Home Details
Home Type
- Single Family
Est. Annual Taxes
- $54,859
Year Built
- Built in 2005
Lot Details
- 0.41 Acre Lot
- Partially Fenced Property
- Drip System Landscaping
- Secluded Lot
- Rectangular Lot
- Paved or Partially Paved Lot
- Sprinklers Throughout Yard
- Wooded Lot
- Private Yard
- Lawn
- Garden
- Back and Front Yard
Parking
- 2 Car Attached Garage
- 5 Open Parking Spaces
- 1 Carport Space
- Parking Available
- Side Facing Garage
- Side by Side Parking
- Single Garage Door
- Garage Door Opener
- Up Slope from Street
- Driveway
Property Views
- White Water Ocean
- Coastline
- Panoramic
Home Design
- Custom Home
- Turnkey
Interior Spaces
- 5,472 Sq Ft Home
- 2-Story Property
- Elevator
- Open Floorplan
- Beamed Ceilings
- Cathedral Ceiling
- Recessed Lighting
- Formal Entry
- Wine Cellar
- Family Room with Fireplace
- Great Room with Fireplace
- Family Room Off Kitchen
- Living Room with Attached Deck
- Dining Room
- Projection Room
- Home Theater
- Home Office
- Library with Fireplace
- Bonus Room
- Storage
- Laundry Room
- Stone Flooring
- Alarm System
Kitchen
- Breakfast Area or Nook
- Open to Family Room
- Eat-In Kitchen
- Breakfast Bar
- Walk-In Pantry
- Double Convection Oven
- Gas Oven or Range
- Six Burner Stove
- <<builtInRangeToken>>
- Free-Standing Range
- Range Hood
- <<microwave>>
- Dishwasher
- Kitchen Island
- Stone Countertops
- Disposal
Bedrooms and Bathrooms
- 4 Bedrooms | 3 Main Level Bedrooms
- Primary Bedroom on Main
- Fireplace in Primary Bedroom Retreat
- Primary Bedroom Suite
- Multi-Level Bedroom
- Walk-In Closet
- Dressing Area
- Upgraded Bathroom
- Maid or Guest Quarters
- Granite Bathroom Countertops
- Makeup or Vanity Space
- Dual Sinks
- Dual Vanity Sinks in Primary Bathroom
- Private Water Closet
- Bathtub
- Multiple Shower Heads
- Separate Shower
- Closet In Bathroom
Pool
- Heated Infinity Pool
- Heated Spa
- In Ground Spa
Outdoor Features
- Patio
- Fire Pit
- Outdoor Grill
- Wrap Around Porch
Utilities
- Forced Air Zoned Heating and Cooling System
- Gas Water Heater
Listing and Financial Details
- Tax Tract Number 23
- Assessor Parcel Number 3010232200
- Seller Considering Concessions
Community Details
Overview
- No Home Owners Association
- Property is near a preserve or public land
Recreation
- Water Sports
- Hiking Trails
- Bike Trail
Map
Home Values in the Area
Average Home Value in this Area
Tax History
| Year | Tax Paid | Tax Assessment Tax Assessment Total Assessment is a certain percentage of the fair market value that is determined by local assessors to be the total taxable value of land and additions on the property. | Land | Improvement |
|---|---|---|---|---|
| 2024 | $54,859 | $5,001,023 | $2,480,882 | $2,520,141 |
| 2023 | $53,924 | $4,902,965 | $2,432,238 | $2,470,727 |
| 2022 | $53,121 | $4,806,830 | $2,384,548 | $2,422,282 |
| 2021 | $51,380 | $4,712,580 | $2,337,793 | $2,374,787 |
| 2020 | $51,672 | $4,664,259 | $2,313,822 | $2,350,437 |
| 2019 | $50,811 | $4,572,803 | $2,268,453 | $2,304,350 |
| 2018 | $48,726 | $4,483,141 | $2,223,974 | $2,259,167 |
| 2017 | $47,836 | $4,395,237 | $2,180,367 | $2,214,870 |
| 2016 | $46,425 | $4,309,057 | $2,137,615 | $2,171,442 |
| 2015 | $45,883 | $4,244,332 | $2,105,507 | $2,138,825 |
| 2014 | $44,776 | $4,161,193 | $2,064,264 | $2,096,929 |
Property History
| Date | Event | Price | Change | Sq Ft Price |
|---|---|---|---|---|
| 04/22/2025 04/22/25 | For Sale | $12,450,000 | -- | $2,275 / Sq Ft |
Purchase History
| Date | Type | Sale Price | Title Company |
|---|---|---|---|
| Grant Deed | $1,560,000 | Lawyers Title | |
| Grant Deed | $1,850,000 | Lawyers Title | |
| Interfamily Deed Transfer | -- | -- | |
| Grant Deed | $1,275,000 | First American Title | |
| Grant Deed | $835,000 | First American Title | |
| Deed | $406,000 | -- | |
| Deed | $347,300 | -- |
Mortgage History
| Date | Status | Loan Amount | Loan Type |
|---|---|---|---|
| Open | $450,000 | Unknown | |
| Open | $3,200,000 | Adjustable Rate Mortgage/ARM | |
| Closed | $3,990,000 | New Conventional | |
| Closed | $600,000 | Credit Line Revolving | |
| Closed | $500,000 | Unknown | |
| Closed | $300,000 | Unknown | |
| Closed | $3,385,000 | Construction | |
| Closed | $1,400,000 | Unknown | |
| Closed | $780,000 | No Value Available | |
| Previous Owner | $1,000,000 | Unknown | |
| Previous Owner | $250,000 | Credit Line Revolving | |
| Previous Owner | $100,000 | Credit Line Revolving | |
| Previous Owner | $972,900 | Unknown | |
| Previous Owner | $1,000,000 | No Value Available | |
| Previous Owner | $584,500 | No Value Available |
About the Listing Agent

Providing extraordinary representation for buyers and sellers for 21 years in Del Mar and the surrounding areas.
Clients First!
I do my homework so you don't have to. My approach is to provide you with the all the information you need to make an informed home-buying or selling decision. Whether that means providing you with an accurate market value for your current home, helping you research neighborhoods to land your dream home or keeping you updated on the on the status of the
Raini's Other Listings
Source: California Regional Multiple Listing Service (CRMLS)
MLS Number: NDP2503871
APN: 301-023-22
- 327 Pine Needles Dr
- 00000 Hidden Pines Rd
- 390 Hidden Pines Rd
- 354 Ocean View Ave
- 236 Dolphin Cove Ct
- 13675 Pine Needles Dr
- 2029 Del Mar Heights Rd
- 460 Camino Del Mar Unit 1
- 13132 Caminito Mar Villa
- 13063 Caminito Del Rocio
- 13743 Recuerdo Dr
- 13792 Mercado Dr
- 730 Stratford Ct
- 13883 Recuerdo Dr
- 13646 Mira Montana Dr
- 12812 Caminito en Flor
- 13754 Mango Dr Unit 111
- 13754 Mango Dr Unit 316
- 13595 Calais Dr
- 12927 Via Grimaldi
- 302 Ocean View Ave
- 228 Dolphin Cove Ct
- 252 Dolphin Cove Ct
- 13730 Condesa Dr
- 13675 Pine Needles Dr
- 201 4th St
- 13721 Pine Needles Dr
- 13613 Mar Scenic Dr
- 425 Stratford Ct
- 424 Stratford Ct Unit A32
- 516 Stratford Ct
- 13092 Caminito Del Rocio
- 2148 Caminito Del Barco
- 2260 Del Mar Scenic Pkwy
- 721 Camino Del Mar
- 111 Little Orphan Alley
- 134 8th St
- 12933 Caminito Del Canto
- 154 9th St
- 13070 Via Grimaldi

