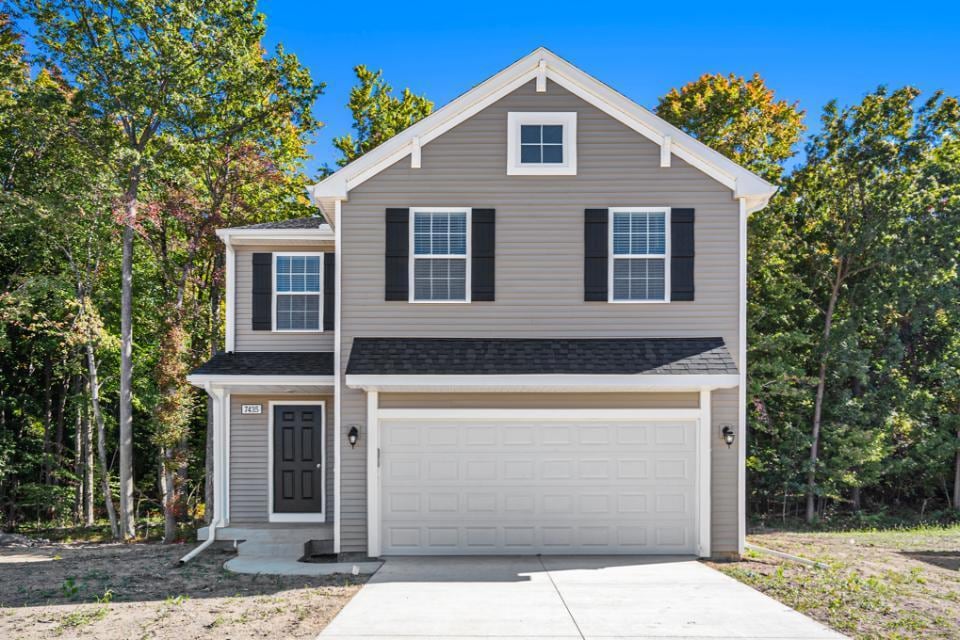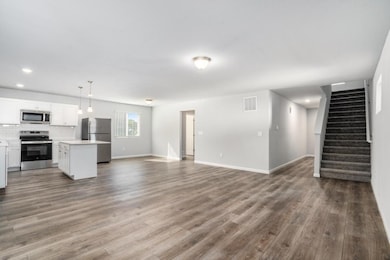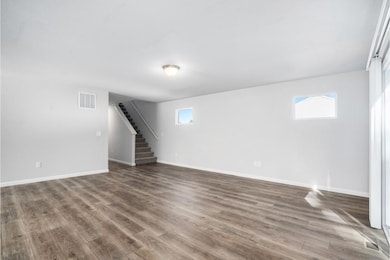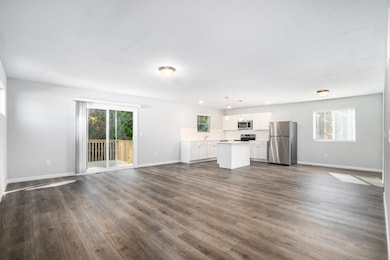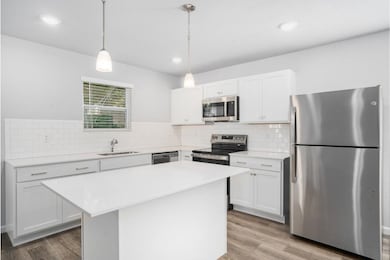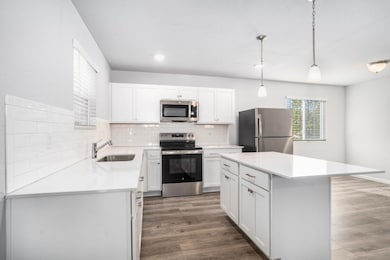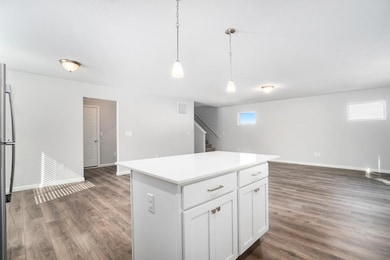
2710 Sanderling Ct NE Grand Rapids, MI 49505
North East Citizens Action NeighborhoodEstimated payment $2,395/month
Highlights
- Under Construction
- Mud Room
- 2 Car Attached Garage
- Traditional Architecture
- Covered patio or porch
- Eat-In Kitchen
About This Home
New construction home in Bretonfield Preserve neighborhood completes in Oct/Nov. Located in Kentwood school district this open concept, two story home includes 2083 square feet of finished living space on two levels. Main level large kitchen includes island, grey cabinets, quartz counters with tile backsplash, and stainless appliances. Slider door in great room has access to a 10x10 patio. Five upstairs bedrooms! Primary bedroom suite includes a private bath and walk-in closet. Upstairs also has 4 more spacious bedrooms and second full bath. Basement has large open area plus storage area. Home is priced lower than comparable nearby resale homes and is over $100 sq/ft larger! RESNET energy smart construction will save owner over $1000 yearly plus home has 10-year structural warranty
Home Details
Home Type
- Single Family
Est. Annual Taxes
- $276
Year Built
- Built in 2025 | Under Construction
Lot Details
- 8,011 Sq Ft Lot
- Lot Dimensions are 49x144x70x130
HOA Fees
- $18 Monthly HOA Fees
Parking
- 2 Car Attached Garage
- Front Facing Garage
- Garage Door Opener
Home Design
- Traditional Architecture
- Shingle Roof
- Composition Roof
- Vinyl Siding
Interior Spaces
- 2,083 Sq Ft Home
- 2-Story Property
- Low Emissivity Windows
- Window Screens
- Mud Room
- Dining Area
- Basement Fills Entire Space Under The House
Kitchen
- Eat-In Kitchen
- Range
- Microwave
- Dishwasher
- Kitchen Island
Flooring
- Carpet
- Vinyl
Bedrooms and Bathrooms
- 5 Bedrooms
Laundry
- Laundry Room
- Laundry on upper level
Outdoor Features
- Covered patio or porch
Utilities
- SEER Rated 13+ Air Conditioning Units
- SEER Rated 13-15 Air Conditioning Units
- Forced Air Heating and Cooling System
- Heating System Uses Natural Gas
- Electric Water Heater
Community Details
- Association Phone (888) 693-0803
- Built by Allen Edwin Homes
- Bretonfield Preserve Subdivision
Listing and Financial Details
- Home warranty included in the sale of the property
Map
Home Values in the Area
Average Home Value in this Area
Property History
| Date | Event | Price | Change | Sq Ft Price |
|---|---|---|---|---|
| 04/28/2025 04/28/25 | For Sale | $424,900 | -- | $204 / Sq Ft |
Similar Homes in Grand Rapids, MI
Source: Southwestern Michigan Association of REALTORS®
MLS Number: 25018046
- 2331 Deer Trail Dr NE Unit 9
- 2329 Whimbrel Ct NE Unit 38
- 1940 Perkins Ave NE
- 2046 Dean Lake Ave NE
- 2070 Dean Lake Ave NE
- 1364 Worcester Dr NE
- 1498 Beckwith Ave NE
- 2154 Ter van Dr NE Unit 49
- 1410 Rothbury Dr NE
- 2149 Ter van Dr NE
- 1644 Ball Ave NE
- 2106 Cranbrook Dr NE
- 1436 Ball Ave NE
- 1524 Sweet St NE
- 1547 Edith Ave NE
- 1435 Sweet St NE
- 2753 Dean Lake Ave NE
- 2020 Dean Lake Ave NE
- 2014 Dean Lake Ave NE
- 1038 N Hampton Dr NE
- 1851 Knapp St NE
- 1701 Knapp St NE
- 2010 Deciduous Dr
- 1359 Dewberry Place NE
- 1640 S Greenfield Cir NE
- 1513 Hidden Creek Circle Dr NE
- 1150 Plymouth Ave NE
- 1630 Leonard St NE
- 3000 Knapp St NE
- 1919 Bayou Ct NE
- 1901 Dawson Ave NE
- 1457 Burke Ave NE
- 2875 Central Park Way NE
- 500-554 Maryland Ct NE
- 2233 Michigan St NE
- 450 Briar Ln NE
- 2550 E Beltline Ave NE
- 3118 1/2 Plaza Dr NE
- 1542 Michigan St NE
- 43 Lakeside Dr NE
