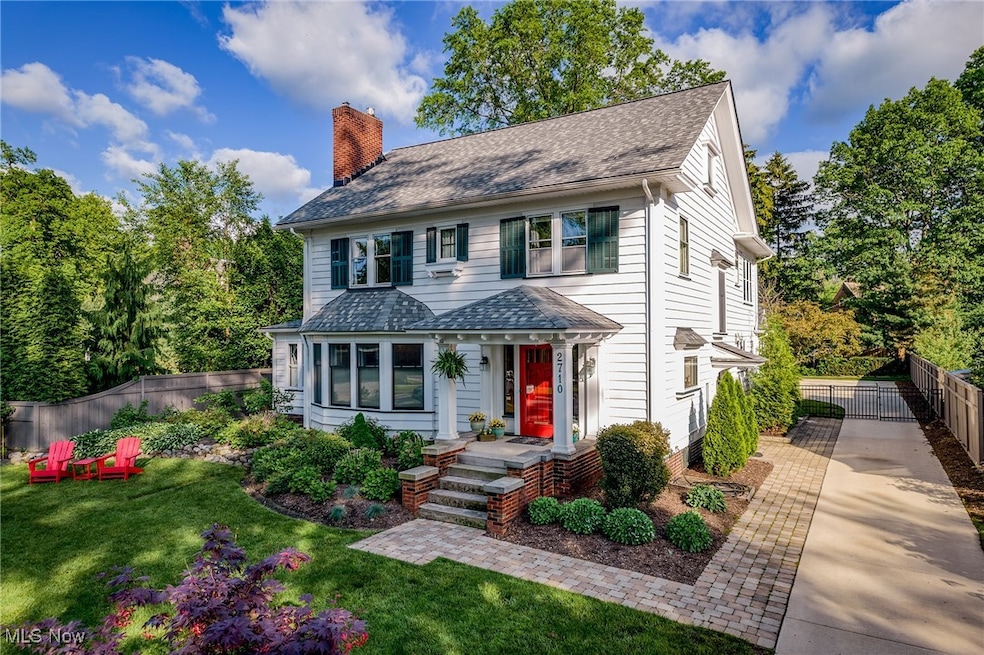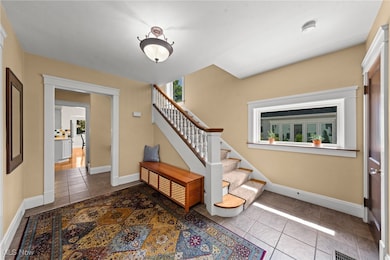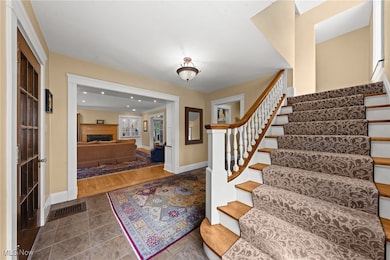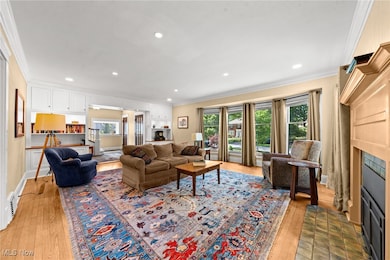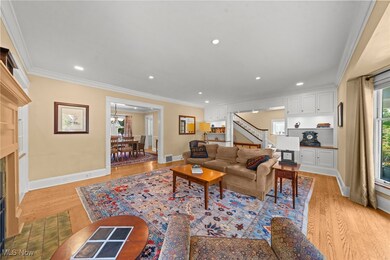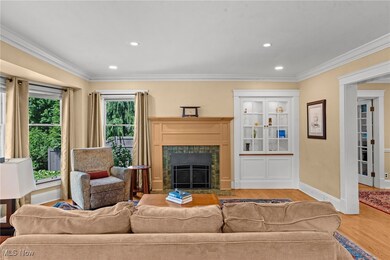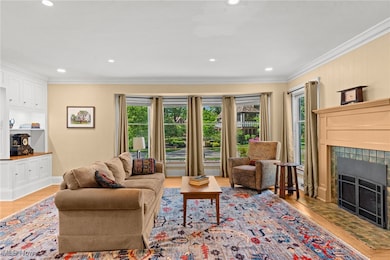
2710 W Saint James Pkwy Cleveland, OH 44106
Cedar-Fairmount NeighborhoodEstimated payment $3,683/month
Highlights
- Colonial Architecture
- No HOA
- Porch
- 1 Fireplace
- 2 Car Detached Garage
- Forced Air Zoned Cooling and Heating System
About This Home
Fabulous Western Reserve Colonial Adjacent to The Historic Fairmount District. Fresh & Bright Interior with Light-Filled Rooms. Step Inside to a Generous Foyer Entry. The Living Room Features a Large Bay Window, Fireplace, Custom Built-Ins & Recessed Lighting. Off the Living Room is a Cozy Sun Room That Opens to a Screened Porch Overlooking the Truly Park-Like Yard. A Formal Dining Room Has a Box Bay Window with a Panoramic View of the Back Yard. A Super Functional Butler's Pantry Connects to the Spacious & Updated Eat-In Kitchen. Hardwood Floors Showcase the Main Rooms. Front & Rear Staircases Conveniently Access the 2nd Floor with 3 Generous Bedrooms, One with a Half Bath That Could be Expanded to a Full Bath. A Bonus Office or Additional Bedroom and Large Full Bath Complete This Level. A Super Private 3rd Floor Suite Incudes a Large Bedroom, Walk In Closet and Updated Full Bath with Shower, Separate Soaking Tub and Zoned Heating & Cooling. A Super Clean & Tidy Basement has Nature Stone Flooring, a Finished Bonus Room and Laundry. Outside the Sublime Fenced Yard Includes a Paver Patio and Gorgeous Landscaping with Perennial Garden Beds. Extensive Improvements and Extraordinary Maintenance. A Pre-Home Inspection is Available. Very Special!!!
Listing Agent
Howard Hanna Brokerage Email: cjurcisin@gmail.com 216-554-0401 License #410676 Listed on: 05/22/2025

Co-Listing Agent
Howard Hanna Brokerage Email: cjurcisin@gmail.com 216-554-0401 License #2014000736
Home Details
Home Type
- Single Family
Est. Annual Taxes
- $10,769
Year Built
- Built in 1923
Lot Details
- 0.4 Acre Lot
- Privacy Fence
Parking
- 2 Car Detached Garage
- Garage Door Opener
Home Design
- Colonial Architecture
- Fiberglass Roof
- Asphalt Roof
- Wood Siding
Interior Spaces
- 3,108 Sq Ft Home
- 2-Story Property
- 1 Fireplace
- Partially Finished Basement
- Basement Fills Entire Space Under The House
Kitchen
- Range
- Dishwasher
Bedrooms and Bathrooms
- 4 Bedrooms
- 4 Bathrooms
Outdoor Features
- Porch
Utilities
- Forced Air Zoned Cooling and Heating System
- Heating System Uses Gas
Community Details
- No Home Owners Association
Listing and Financial Details
- Assessor Parcel Number 686-03-024
Map
Home Values in the Area
Average Home Value in this Area
Tax History
| Year | Tax Paid | Tax Assessment Tax Assessment Total Assessment is a certain percentage of the fair market value that is determined by local assessors to be the total taxable value of land and additions on the property. | Land | Improvement |
|---|---|---|---|---|
| 2024 | $10,770 | $127,470 | $31,850 | $95,620 |
| 2023 | $10,900 | $100,840 | $27,690 | $73,150 |
| 2022 | $10,845 | $100,840 | $27,690 | $73,150 |
| 2021 | $10,624 | $100,840 | $27,690 | $73,150 |
| 2020 | $11,397 | $97,900 | $26,880 | $71,020 |
| 2019 | $10,763 | $279,700 | $76,800 | $202,900 |
| 2018 | $12,180 | $97,900 | $26,880 | $71,020 |
| 2017 | $14,370 | $121,880 | $26,430 | $95,450 |
| 2016 | $14,341 | $121,880 | $26,430 | $95,450 |
| 2015 | $12,584 | $121,880 | $26,430 | $95,450 |
| 2014 | $12,584 | $112,850 | $24,470 | $88,380 |
Property History
| Date | Event | Price | Change | Sq Ft Price |
|---|---|---|---|---|
| 05/26/2025 05/26/25 | Pending | -- | -- | -- |
| 05/22/2025 05/22/25 | For Sale | $525,000 | -- | $169 / Sq Ft |
Purchase History
| Date | Type | Sale Price | Title Company |
|---|---|---|---|
| Survivorship Deed | $428,000 | Midland Title Securities Inc | |
| Survivorship Deed | $295,000 | -- | |
| Deed | $51,500 | -- | |
| Deed | -- | -- |
Mortgage History
| Date | Status | Loan Amount | Loan Type |
|---|---|---|---|
| Closed | $188,500 | Stand Alone Refi Refinance Of Original Loan | |
| Closed | $270,000 | Unknown | |
| Closed | $322,000 | Unknown | |
| Closed | $342,400 | Purchase Money Mortgage | |
| Closed | $55,000 | Unknown | |
| Closed | $316,000 | Unknown | |
| Closed | $25,000 | Credit Line Revolving | |
| Closed | $314,000 | Unknown | |
| Closed | $236,000 | Unknown | |
| Closed | $6,000 | Unknown | |
| Closed | $236,000 | No Value Available | |
| Closed | $275,350 | Credit Line Revolving |
Similar Homes in Cleveland, OH
Source: MLS Now (Howard Hanna)
MLS Number: 5124846
APN: 686-03-024
- 2646 Fairmount Blvd
- 2638 Fairmount Blvd
- 2330 Roxboro Rd
- 2289 Lamberton Rd
- 13800 Fairhill Rd
- 13800 Fairhill Rd Unit 206
- 13800 Fairhill Rd Unit 112
- 13800 Fairhill Rd Unit 418
- 13800 Fairhill Rd Unit 515
- 13800 Fairhill Rd Unit 101
- 13800 Fairhill Rd Unit 212
- 2209 Lamberton Rd
- 2957 Coleridge Rd
- 2533 Fairmount Blvd
- 12783 Cedar Rd
- 2544 Warwick Rd
- 2985 Coleridge Rd
- 13805 Larchmere Blvd
- 3004 Essex Rd
- 2368 Grandview Ave Unit 1B
