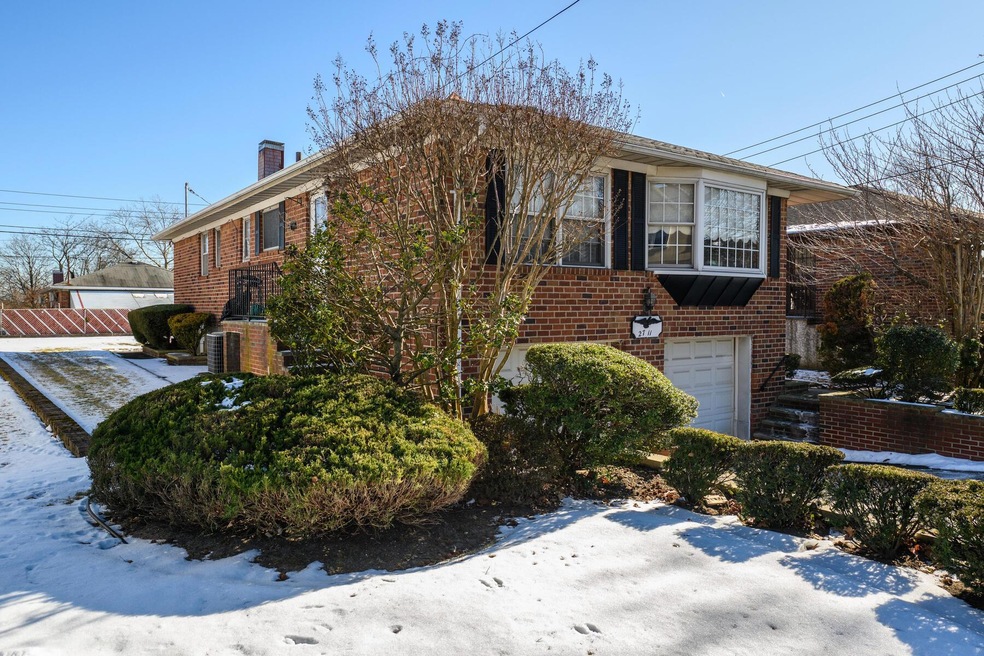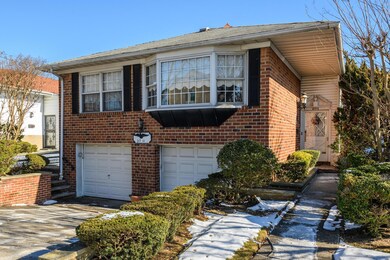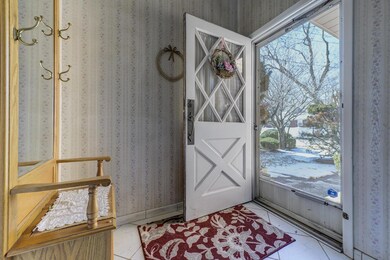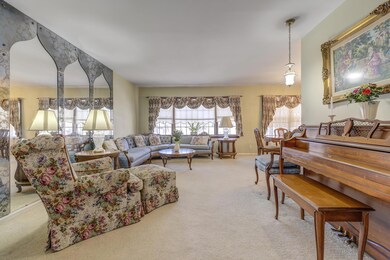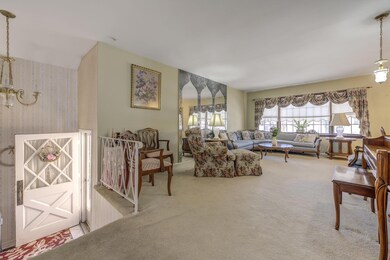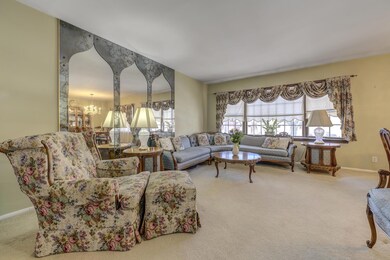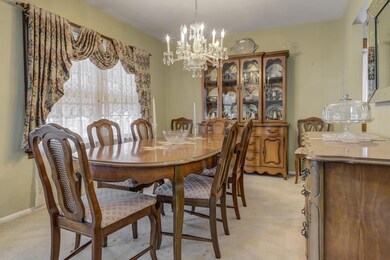
2711 206th St Bayside, NY 11360
Auburndale NeighborhoodEstimated payment $8,201/month
Highlights
- Raised Ranch Architecture
- Wood Flooring
- Formal Dining Room
- P.S. 159 Queens Rated A
- Main Floor Bedroom
- Eat-In Kitchen
About This Home
Discover this spacious 4 bedroom, 2.5 bath Hi Ranch in Bayside. Enter into a welcoming foyer landing, then step up to the living room and formal dining room, which flows into the eat-in kitchen with a door to the side yard. The primary bedroom features an en-suite bathroom and walk-in closet, complemented by two additional bedrooms and a full hall bath. Pella double pane windows throughout. Lower level includes a den, a generous sized bedroom, and a half bath. with sliding door access to the yard. Additional features include a laundry room, a two-car garage, and ample storage in the attic and garage. This home is being sold in "As Is" condition. Close to shopping, restaurants, schools, and public transportation. School District 26, Bayside High School.
Listing Agent
Daniel Gale Sothebys Intl Rlty Brokerage Phone: 516-759-6822 License #10401264633 Listed on: 02/24/2025

Home Details
Home Type
- Single Family
Est. Annual Taxes
- $12,986
Year Built
- Built in 1965
Parking
- 2 Car Garage
- Driveway
- On-Street Parking
Home Design
- Raised Ranch Architecture
- Brick Exterior Construction
Interior Spaces
- 1,980 Sq Ft Home
- Double Pane Windows
- Tinted Windows
- Entrance Foyer
- Formal Dining Room
- Dryer
Kitchen
- Eat-In Kitchen
- Gas Oven
- Cooktop<<rangeHoodToken>>
- <<microwave>>
- Freezer
- Dishwasher
Flooring
- Wood
- Carpet
Bedrooms and Bathrooms
- 4 Bedrooms
- Main Floor Bedroom
- En-Suite Primary Bedroom
Schools
- Contact Agent Elementary School
- Is 25 Adrien Block Middle School
- Contact Agent High School
Additional Features
- 5,304 Sq Ft Lot
- Forced Air Heating and Cooling System
Listing and Financial Details
- Exclusions: Dining Room Chandelier
- Legal Lot and Block 90 / 5981
- Assessor Parcel Number 05981-0090
Map
Home Values in the Area
Average Home Value in this Area
Tax History
| Year | Tax Paid | Tax Assessment Tax Assessment Total Assessment is a certain percentage of the fair market value that is determined by local assessors to be the total taxable value of land and additions on the property. | Land | Improvement |
|---|---|---|---|---|
| 2025 | $11,644 | $67,124 | $11,766 | $55,358 |
| 2024 | $12,986 | $64,656 | $12,401 | $52,255 |
| 2023 | $11,281 | $62,844 | $12,634 | $50,210 |
| 2022 | $4,971 | $62,040 | $14,040 | $48,000 |
| 2021 | $4,924 | $57,240 | $14,040 | $43,200 |
| 2020 | $4,956 | $62,940 | $14,040 | $48,900 |
| 2019 | $4,675 | $53,880 | $14,040 | $39,840 |
| 2018 | $10,955 | $52,370 | $13,277 | $39,093 |
| 2017 | $10,072 | $49,407 | $13,138 | $36,269 |
| 2016 | $6,553 | $49,407 | $13,138 | $36,269 |
| 2015 | -- | $46,614 | $13,116 | $33,498 |
Property History
| Date | Event | Price | Change | Sq Ft Price |
|---|---|---|---|---|
| 05/01/2025 05/01/25 | Pending | -- | -- | -- |
| 03/24/2025 03/24/25 | Price Changed | $1,289,000 | -7.1% | $651 / Sq Ft |
| 02/24/2025 02/24/25 | For Sale | $1,388,000 | -- | $701 / Sq Ft |
Purchase History
| Date | Type | Sale Price | Title Company |
|---|---|---|---|
| Deed | -- | -- | |
| Deed | -- | -- | |
| Deed | $330,000 | Chicago Title Insurance Co |
Mortgage History
| Date | Status | Loan Amount | Loan Type |
|---|---|---|---|
| Open | $1,233,562 | Purchase Money Mortgage | |
| Closed | $1,233,562 | Unknown | |
| Previous Owner | $198,000 | Purchase Money Mortgage |
Similar Homes in the area
Source: OneKey® MLS
MLS Number: 815724
APN: 05981-0090
- 205-06 26th Ave
- 20407 29th Ave
- 28-44 204th St
- 2330A Corporal Kennedy St Unit 84
- 28-34 Corporal Kennedy St
- 20921 26th Ave Unit 2D
- 32-12 208th St
- 3211 204th St
- 209-33 26th Ave Unit TC
- 209-33 26th Ave
- 1 Bay Club Dr Unit 7V
- 1 Bay Club Dr Unit 16F
- 1 Bay Club Dr Unit 7K
- 1 Bay Club Dr Unit 9N
- 1 Bay Club Dr Unit 12 B
- 1 Bay Club Dr Unit 7-O
- 1 Bay Club Dr Unit 5B
- 1 Bay Club Dr Unit 1U
- 1 Bay Club Dr Unit 5F
- 23-4 Corporal Kennedy St Unit 45
