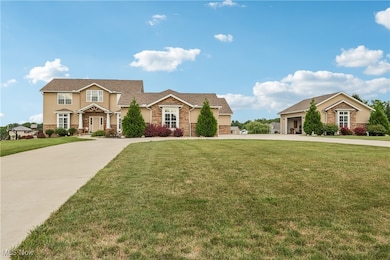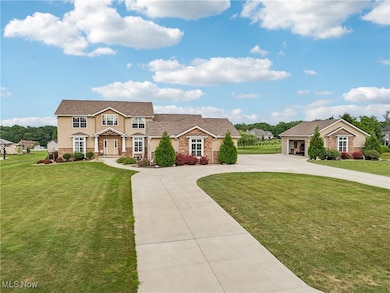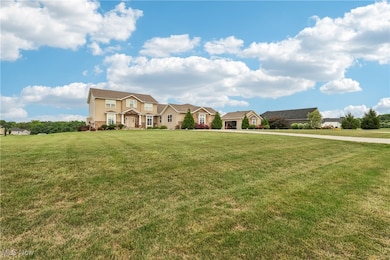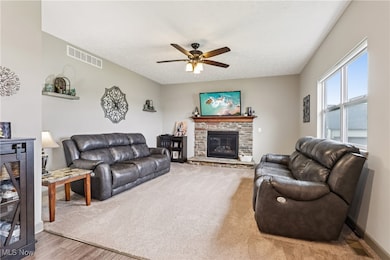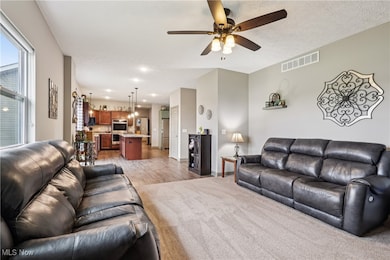2711 Mccarren Dr Medina, OH 44256
Estimated payment $5,503/month
Highlights
- Colonial Architecture
- 2 Fireplaces
- Circular Driveway
- Highland High School Rated A-
- Double Oven
- 6 Car Garage
About This Home
Welcome to this exceptional 7-bedroom, 5.5-bathroom estate, ideally located in the highly sought-after Highland School District. Thoughtfully designed for multi-generational living, this spacious home offers the perfect blend of luxury, comfort, and functionality.
The main home features a chef’s dream kitchen with elegant cherry cabinetry, a large center island, double ovens, and a gorgeous butler’s prep area—perfect for entertaining. Enjoy convenient first-floor living with a spacious primary suite and a large main-level laundry room. Upstairs, you'll find a versatile loft space and four generously sized bedrooms, including a private "mini-master" suite with its own full bath.
The in-law suite is truly a home of its own, designed for one-level living at its finest. This wing offers two additional bedrooms, including a second primary suite, two full bathrooms, a full kitchen, living room, and a private laundry area—ideal for extended family or guests.
Each section of the home has its own private staircase leading to the expansive basement, offering abundant storage and a rough-in for an additional half bath.
Car enthusiasts and large households will love the attached 4-car garage plus a detached 2-car garage—ample room for vehicles, hobbies, or equipment.
This one-of-a-kind property offers endless possibilities and is a rare find in this prestigious district. Don’t miss your chance—schedule your private tour today!
Listing Agent
EXP Realty, LLC. Brokerage Email: danielle.kilbane@exprealty.com, 216-258-8884 License #2012000581 Listed on: 08/07/2025

Home Details
Home Type
- Single Family
Est. Annual Taxes
- $9,307
Year Built
- Built in 2018
Lot Details
- 2 Acre Lot
HOA Fees
- $17 Monthly HOA Fees
Parking
- 6 Car Garage
- Circular Driveway
- Additional Parking
Home Design
- Colonial Architecture
- Fiberglass Roof
- Asphalt Roof
- Stone Siding
- Vinyl Siding
Interior Spaces
- 4,323 Sq Ft Home
- 2-Story Property
- Dry Bar
- Ceiling Fan
- 2 Fireplaces
- Basement Fills Entire Space Under The House
- Laundry Room
Kitchen
- Eat-In Kitchen
- Double Oven
Bedrooms and Bathrooms
- 7 Bedrooms | 3 Main Level Bedrooms
- In-Law or Guest Suite
- 5.5 Bathrooms
Utilities
- Forced Air Heating and Cooling System
- Heating System Uses Gas
- Septic Tank
Community Details
- Ashbury Estates Association
- Ashbury Estates Subdivision
Listing and Financial Details
- Home warranty included in the sale of the property
- Assessor Parcel Number 005-07C-08-017
Map
Home Values in the Area
Average Home Value in this Area
Tax History
| Year | Tax Paid | Tax Assessment Tax Assessment Total Assessment is a certain percentage of the fair market value that is determined by local assessors to be the total taxable value of land and additions on the property. | Land | Improvement |
|---|---|---|---|---|
| 2024 | $8,918 | $234,160 | $51,190 | $182,970 |
| 2023 | $8,918 | $234,160 | $51,190 | $182,970 |
| 2022 | $8,546 | $234,160 | $51,190 | $182,970 |
| 2021 | $7,407 | $179,540 | $39,380 | $140,160 |
| 2020 | $8,407 | $179,540 | $39,380 | $140,160 |
| 2019 | $1,503 | $30,580 | $30,580 | $0 |
| 2018 | $1,375 | $26,590 | $26,590 | $0 |
| 2017 | $1,378 | $26,590 | $26,590 | $0 |
| 2016 | $1,311 | $26,590 | $26,590 | $0 |
| 2015 | $1,274 | $24,850 | $24,850 | $0 |
| 2014 | $1,270 | $24,850 | $24,850 | $0 |
| 2013 | $1,301 | $25,450 | $25,450 | $0 |
Property History
| Date | Event | Price | List to Sale | Price per Sq Ft |
|---|---|---|---|---|
| 08/07/2025 08/07/25 | For Sale | $899,900 | -- | $208 / Sq Ft |
Purchase History
| Date | Type | Sale Price | Title Company |
|---|---|---|---|
| Interfamily Deed Transfer | -- | None Available | |
| Interfamily Deed Transfer | -- | None Available | |
| Warranty Deed | $94,000 | None Available | |
| Survivorship Deed | $71,000 | None Available |
Mortgage History
| Date | Status | Loan Amount | Loan Type |
|---|---|---|---|
| Open | $332,183 | Construction | |
| Previous Owner | $100,000 | Adjustable Rate Mortgage/ARM |
Source: MLS Now
MLS Number: 5145882
APN: 005-07C-08-017
- 3933 Argyle Ln
- 4034 Nichols Rd
- 2460 Twelve Oaks Cir
- 3694 Nichols Rd
- 0 Remsen Rd Unit 5162352
- 4928 Windfall Rd
- 2868 Aaron Dr
- 2827 Cynthia Dr
- 2875 Cynthia Dr
- 3674 Fenn Rd
- 3276 Hardwood Hollow Rd
- 3465 Hunting Run Rd
- 3621 Hidden Canyon Trail
- 3667 Eagle Point Ct
- 3777 Crimson Harvest Ln
- 4992 Garden Lake Ct
- SL #7 Falcon Ridge Dr
- SL #6 Falcon Ridge Dr
- 3313 Hamilton Rd
- 2929 Stony Hill Rd
- 4004 E Normandy Park Dr
- 2948 Stonebrooke Ln
- 3976 Granger Rd Unit B
- 3954 Remsen Rd
- 5100 Brompton Dr
- 2366 Stony Hill Rd
- 699 E Reagan Pkwy
- 230 S Jefferson St Unit ID1061090P
- 345 Springbrook Dr
- 900 Sturbridge Dr
- 800 Nottingham Dr
- 321 Northland Dr
- 4356 Red Ivy Dr
- 532 Valley Dr
- 699 N Huntington St
- 216 W Washington St
- 1456 Ridan Way
- 430 Charleton Dr
- 1474 S Carpenter Rd
- 1426 Clearbrooke Dr

