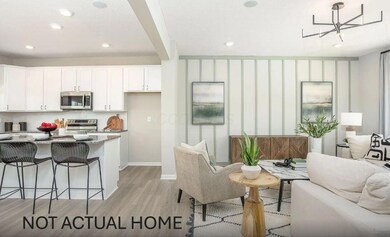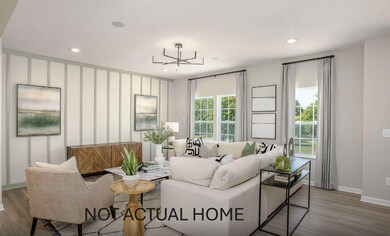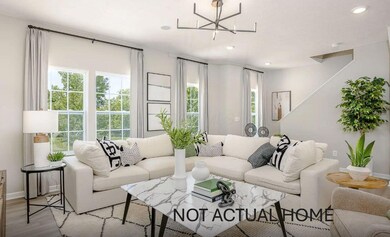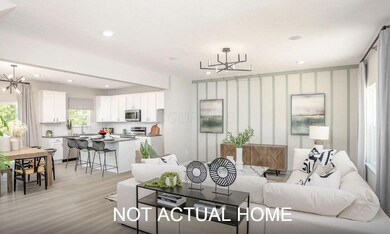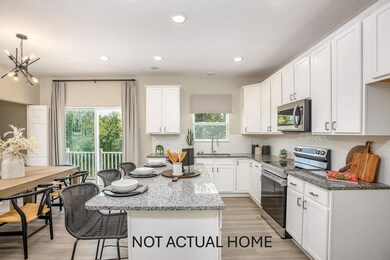
2711 Mchenry Dr Columbus, OH 43207
Williams Creek NeighborhoodEstimated payment $2,030/month
Highlights
- New Construction
- 2 Car Attached Garage
- Family Room
- Balcony
- Forced Air Heating and Cooling System
- 4-minute walk to Three Creeks Park
About This Home
Welcome Home! Discover the perfect blend of modern comfort and stylish design in this spacious 3-bedroom, 2.5-bathroom townhome. The open-concept main level is designed for relaxation and entertaining, featuring a stunning great room filled with natural light and gourmet kitchen. With ample cabinetry, counter space, and a sleek design, this kitchen is the heart of the home. Upstairs, the owner's suite offers a private retreat with a walk-in closet and an en-suite bathroom. Two additional bedrooms and a shared bathroom provide plenty of space for family, guests, or a home office. The finished lower level offers even more possibilities—perfect for a cozy movie night, a home gym, or additional entertaining space. This home also includes a 2-car garage.
Home Details
Home Type
- Single Family
Year Built
- Built in 2025 | New Construction
HOA Fees
- $150 Monthly HOA Fees
Parking
- 2 Car Attached Garage
Home Design
- Slab Foundation
- Vinyl Siding
Interior Spaces
- 1,856 Sq Ft Home
- 3-Story Property
- Insulated Windows
- Family Room
- Recreation or Family Area in Basement
- Laundry on upper level
Kitchen
- Electric Range
- <<microwave>>
- Dishwasher
Flooring
- Carpet
- Vinyl
Bedrooms and Bathrooms
- 3 Bedrooms
- 2.5 Bathrooms
Outdoor Features
- Balcony
Utilities
- Forced Air Heating and Cooling System
- Heating System Uses Gas
- Electric Water Heater
Listing and Financial Details
- Home warranty included in the sale of the property
- Assessor Parcel Number 530-329987-00
Community Details
Overview
- Association fees include lawn care, snow removal
- On-Site Maintenance
Recreation
- Snow Removal
Map
Home Values in the Area
Average Home Value in this Area
Property History
| Date | Event | Price | Change | Sq Ft Price |
|---|---|---|---|---|
| 02/15/2025 02/15/25 | For Sale | $288,260 | -- | $155 / Sq Ft |
Similar Homes in Columbus, OH
Source: Columbus and Central Ohio Regional MLS
MLS Number: 225004504
- 2723 Mchenry Dr
- 2715 Mchenry Dr
- 2652 Tealwater Trail Dr
- 2795 Valley Green Dr
- 2621 Edencreek Ln
- 2836 Palisades Ave
- 3062 Nomination Ln Unit 260
- 2991 Wessex Ct
- 3702 Petiole Way
- 2651 Winningwillow Dr
- 0 Wessex Ct
- 3130 Marwick Rd
- 3012 Inn Rd
- 2587 Weeping Willow Ct
- 2222 Koebel Rd
- 3232 Williams Rd
- 3246 Williams Rd
- 3021 Tracer Rd
- 4037 Millview Ct
- 0 Alum Creek Dr Unit 225007823
- 3264 Green Meadows St
- 2680 Patrick Henry Ave
- 3660 Farthing Ln
- 3065 Remington Ridge Rd
- 2800 Booty Dr
- 2968 Remington Ridge Rd
- 4133 Parkviewlake Dr
- 3027-3029 Rotunda Ct S Unit 3027 Rotunda Court South
- 2143 Winslow Dr
- 2209 Wabash Ct W
- 3752 Knightsway Ln
- 2500 Waters Edge Blvd
- 2765 Coldstream Ln
- 1526 Burley Dr
- 2600 Petzinger Rd
- 2121 Poplar St
- 4455 Winchester Pike
- 3662 Bracknell Forest Dr
- 1261 Grovewood Dr
- 3995 S Hamilton Rd


